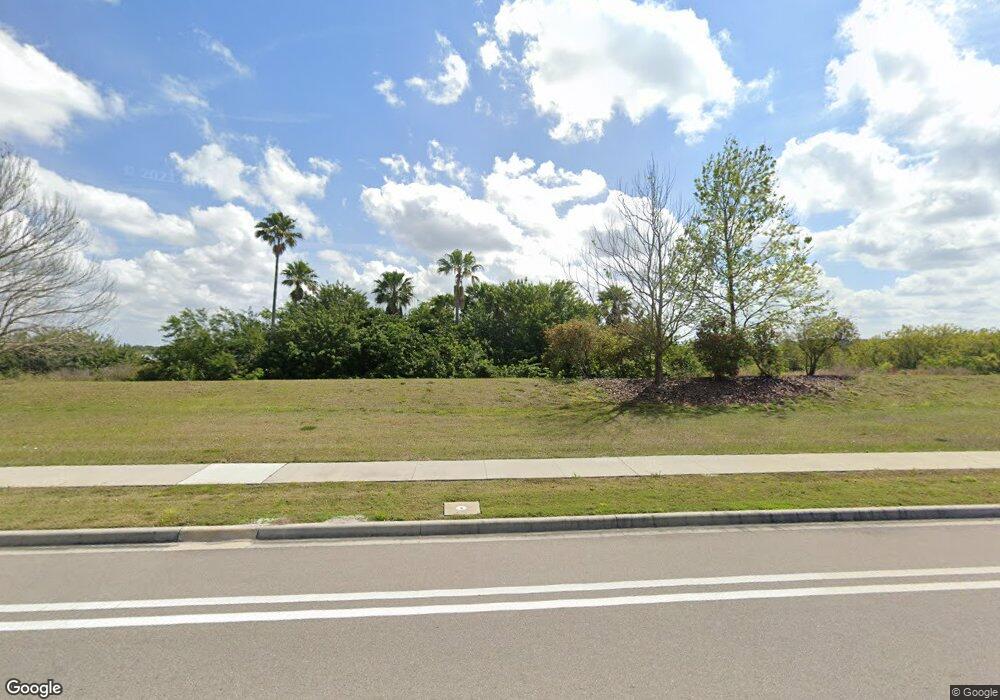600 Blue Shell Loop Sarasota, FL 34240
East Sarasota NeighborhoodEstimated Value: $2,868,180 - $3,547,000
4
Beds
5
Baths
4,000
Sq Ft
$798/Sq Ft
Est. Value
About This Home
This home is located at 600 Blue Shell Loop, Sarasota, FL 34240 and is currently estimated at $3,192,545, approximately $798 per square foot. 600 Blue Shell Loop is a home located in Sarasota County with nearby schools including Tatum Ridge Elementary School, McIntosh Middle School, and Booker High School.
Ownership History
Date
Name
Owned For
Owner Type
Purchase Details
Closed on
May 19, 2025
Sold by
Tilton James D
Bought by
Jdt Racing Llc
Current Estimated Value
Home Financials for this Owner
Home Financials are based on the most recent Mortgage that was taken out on this home.
Original Mortgage
$625,000
Outstanding Balance
$621,642
Interest Rate
6.62%
Mortgage Type
New Conventional
Estimated Equity
$2,570,903
Purchase Details
Closed on
Mar 19, 2025
Sold by
Sdwb Waterside Llc
Bought by
Tilton James D
Create a Home Valuation Report for This Property
The Home Valuation Report is an in-depth analysis detailing your home's value as well as a comparison with similar homes in the area
Home Values in the Area
Average Home Value in this Area
Purchase History
| Date | Buyer | Sale Price | Title Company |
|---|---|---|---|
| Jdt Racing Llc | $550,600 | Enterprise Title Of Tampa Bay | |
| Tilton James D | $2,990,860 | Noble Title & Trust |
Source: Public Records
Mortgage History
| Date | Status | Borrower | Loan Amount |
|---|---|---|---|
| Open | Jdt Racing Llc | $625,000 |
Source: Public Records
Tax History Compared to Growth
Tax History
| Year | Tax Paid | Tax Assessment Tax Assessment Total Assessment is a certain percentage of the fair market value that is determined by local assessors to be the total taxable value of land and additions on the property. | Land | Improvement |
|---|---|---|---|---|
| 2025 | $9,565 | $2,169,460 | -- | -- |
| 2024 | -- | $550,600 | $550,600 | -- |
| 2023 | -- | -- | -- | -- |
Source: Public Records
Map
Nearby Homes
- 624 Blue Shell Loop
- 745 Tailwind Place
- 7916 Mainsail Ln
- 7892 Mainsail Ln
- 1182 Blue Shell Loop
- 508 Blue Shell Loop
- 1210 Blue Shell Loop
- 7889 Mainsail Ln
- 500 Blue Shell Loop
- 1209 Blue Shell Loop
- Sterling IV Plan at Wild Blue at Waterside - Indigo
- Gardenia II Plan at Wild Blue at Waterside - Cobalt
- Madison II Plan at Wild Blue at Waterside - Indigo
- Chandler V Plan at Wild Blue at Waterside - Indigo
- Covington III Plan at Wild Blue at Waterside - Indigo
- Wyndam IV Plan at Wild Blue at Waterside - Lapis
- Margo III Plan at Wild Blue at Waterside - Cobalt
- Chandler Plan at Wild Blue at Waterside - Indigo
- Clairborne II Plan at Wild Blue at Waterside - Lapis
- Gardenia Plan at Wild Blue at Waterside - Cobalt
- 592 Blue Shell Loop
- 584 Blue Shell Loop
- 8325 Whiskey Pond Ln
- 7968 Mainsail Ln
- 8272 Whiskey Pond Ln
- 8275 Whiskey Pond Ln
- 7964 Mainsail Ln
- 7960 Mainsail Ln
- 7969 Mainsail Ln
- 7956 Mainsail Ln
- 705 Tailwind Place
- 7965 Mainsail Ln
- 709 Tailwind Place
- 7952 Mainsail Ln
- 713 Tailwind Place
- 7961 Mainsail Ln
- 717 Tailwind Place
- 7957 Mainsail Ln
