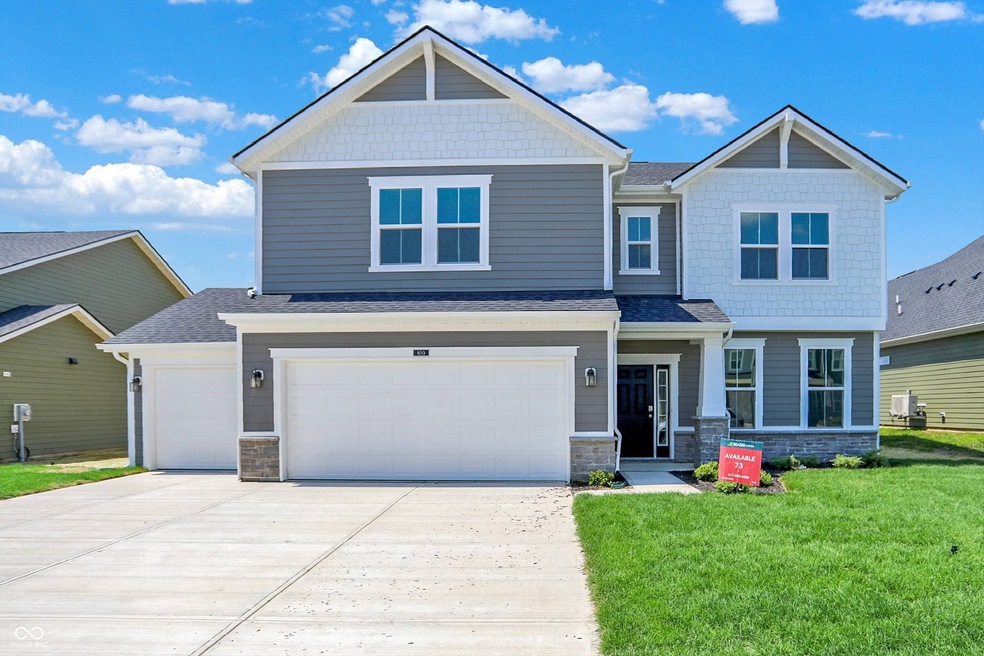
600 Bluestem Ln New Whiteland, IN 46184
Estimated payment $2,446/month
Highlights
- Home Energy Rating Service (HERS) Rated Property
- 3 Car Attached Garage
- ENERGY STAR Qualified Appliances
- Double Oven
- Woodwork
- Combination Kitchen and Dining Room
About This Home
Brand New 2-story home boasts a main floor guest suite w/bedroom & full bath, and main level home office/flex space. Entertain in the open-concept, gourmet kitchen w/large center island for meal prep. Kitchen incl sizeable walk-in pantry, quartz counters, tile backsplash, & SS Whirlpool appliances. Sunny breakfast area, kitchen, & great room feature luxury plank flooring. Extend your living space outdoors w/the extended 14x12 patio overlooking backyard. Primary bed boasts tray ceiling, attached bath w/dual sinks, linen closet, & huge walk-in closet. 3-car garage for additional parking/storage. This ENERGY STAR certified; Net Zero Energy home saves you money on monthly utility bills! Photos of actual home. Builder is offering to buy rate down. See New Home Counselor for details.
Open House Schedule
-
Saturday, August 16, 202512:00 to 4:00 pm8/16/2025 12:00:00 PM +00:008/16/2025 4:00:00 PM +00:00Add to Calendar
-
Sunday, August 17, 202512:00 to 4:00 pm8/17/2025 12:00:00 PM +00:008/17/2025 4:00:00 PM +00:00Add to Calendar
Home Details
Home Type
- Single Family
Est. Annual Taxes
- $8
Year Built
- Built in 2025
Lot Details
- 8,307 Sq Ft Lot
HOA Fees
- $75 Monthly HOA Fees
Parking
- 3 Car Attached Garage
Home Design
- Slab Foundation
- Poured Concrete
- Low Volatile Organic Compounds (VOC) Products or Finishes
- Vinyl Construction Material
Interior Spaces
- 2-Story Property
- Woodwork
- Combination Kitchen and Dining Room
- Smart Thermostat
Kitchen
- Double Oven
- Gas Cooktop
- Built-In Microwave
- Dishwasher
- ENERGY STAR Qualified Appliances
- Disposal
Bedrooms and Bathrooms
- 5 Bedrooms
Eco-Friendly Details
- Home Energy Rating Service (HERS) Rated Property
- Energy-Efficient Windows
- Energy-Efficient HVAC
- Energy-Efficient Lighting
- Energy-Efficient Insulation
- Energy-Efficient Doors
- Watersense Fixture
Schools
- Break-O-Day Elementary School
- Clark Pleasant Middle School
- Whiteland Community High School
Utilities
- Heat Pump System
- ENERGY STAR Qualified Water Heater
Community Details
- Association Phone (317) 631-2213
- Brownstone Subdivision
- Property managed by Associated Asset Management
- The community has rules related to covenants, conditions, and restrictions
Listing and Financial Details
- Tax Lot 73
- Assessor Parcel Number 410520024075000027
Map
Home Values in the Area
Average Home Value in this Area
Tax History
| Year | Tax Paid | Tax Assessment Tax Assessment Total Assessment is a certain percentage of the fair market value that is determined by local assessors to be the total taxable value of land and additions on the property. | Land | Improvement |
|---|---|---|---|---|
| 2024 | $8 | $400 | $400 | $0 |
| 2023 | $9 | $300 | $300 | $0 |
Property History
| Date | Event | Price | Change | Sq Ft Price |
|---|---|---|---|---|
| 08/14/2025 08/14/25 | Price Changed | $434,990 | 0.0% | $137 / Sq Ft |
| 08/02/2025 08/02/25 | For Sale | $434,990 | -- | $137 / Sq Ft |
Similar Homes in the area
Source: MIBOR Broker Listing Cooperative®
MLS Number: 22043875
APN: 41-05-20-024-075.000-027
- 588 Bluestem Ln
- 587 Bluestem Ln
- 209 Allen Ln
- 38 Grassy Dr
- 998 Nicole Way
- 172 Arabian Ct
- 517 Sawmill Rd
- 1056 Hilltop Commons Blvd
- 1003 Hilltop Commons Blvd
- 34 Crestwood Dr
- 240 Shelton Place
- 751 Circle Ct
- 142 Hilltop Farms Blvd
- 0 E 700 N Unit MBR22036500
- 4810 N Centerline Rd
- 125 Hilltop Farms Blvd
- 3292 Underwood Dr
- 380 Parkway St
- 409 Parkway St
- 917 Willark Dr
- 206 Switchgrass Ln
- 911 Nicole Way
- 19 Southlane Dr
- 48 Southlane Dr
- 3347 Hemlock St
- 1101 Berwyn Rd
- 129 Hilltop Farms Blvd
- 121 Blue Lace Dr
- 3169 Bristlecone Ct
- 3244 Underwood Dr
- 2928 Branch St
- 626 Hickory Pine Dr
- 2525 Grand Fir Dr
- 2455 Summerwood Ln
- 709 Cembra Dr
- 557 Cembra Dr
- 2349 Providence Ct
- 4204 Sycamore Ct
- 2244 Blossom Dr
- 2155 Summer Breeze Way






