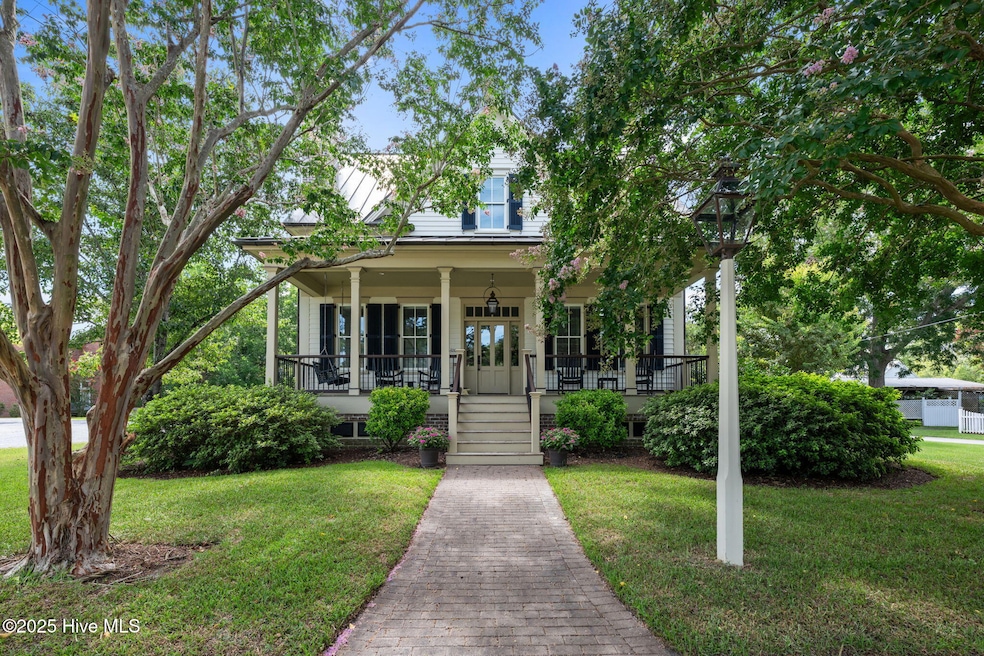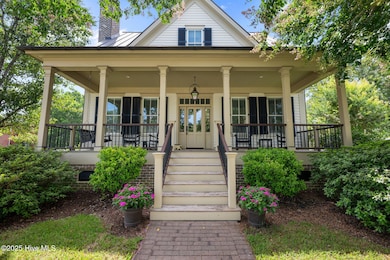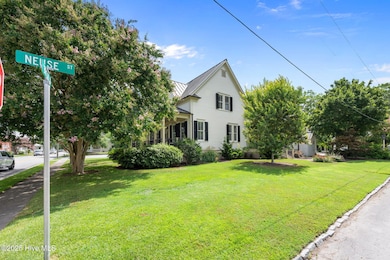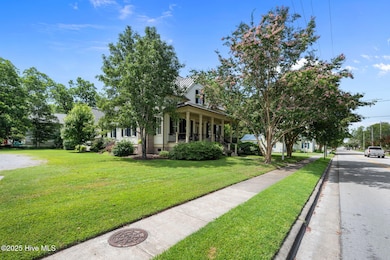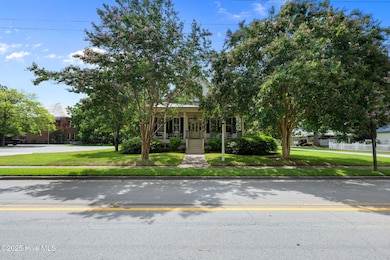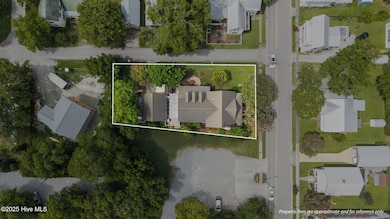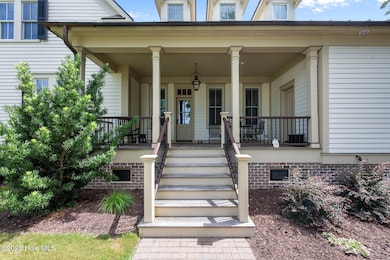600 Broad St Oriental, NC 28571
Estimated payment $4,825/month
Highlights
- Media Room
- Vaulted Ceiling
- Main Floor Primary Bedroom
- Pamlico County Middle School Rated 9+
- Wood Flooring
- Corner Lot
About This Home
A remarkable residential masterpiece in downtown Old Oriental, built with exquisite workmanship, aesthetics and peerless attention to detail. No expense was spared when the home was constructed in 2007 and none was spared in its maintenance and upfit during the current owners' tenure. A timeless Allison Ramsey coastal design reflective of an antebellum era, but newly-constructed with amazing contemporary flair ready to become your family's legacy! It was built by Stuart Hardy, an esteemed local builder as his personal residence & business showcase. It welcomes you with wood floors throughout & lovely surprises at every turn (See feature sheet). You'll know you're somewhere special as you stroll the lovely gardens & step onto the front porch presiding over Broad Street. Beginning with a spacious Living/dining room anchored by a grand fireplace, the floor plan is great for entertaining. It flows through the amazing gourmet kitchen with its extensive cabinetry and its array of the best appliances! Thence a large back hallway, breakfast room and access to the private side porch and utility/storage room. The master wing is a quiet retreat unto itself, remarkably consisting of an immense walk-in closet room, sitting/media room, walk-through bath area with closets, tub, and a 6' tiled shower. You'll never want to leave! Upstairs features two large bedrooms (with luxurious ensuite baths), a craft closet, 2nd Laundry and a Family room for all your extra guests! This home is an achievement and must be seen to be appreciated, as words don't do it proper justice. The detached two car garage has a suite of rooms, equally adapted for a business or guest quarters w/ its large ensuite bath!
5 heat pumps, potting shed, 2 generators, ironwood decks, and more! Stately and convivial at the same time, this residence embodies Southern grace (ala River Dunes) and livability together, without effort. Please inquire for details and to arrange a private showing soon!
Home Details
Home Type
- Single Family
Year Built
- Built in 2007
Lot Details
- 0.27 Acre Lot
- Property fronts a state road
- Privacy Fence
- Wood Fence
- Corner Lot
- Property is zoned MU-1
Parking
- 2 Car Detached Garage
- 2 Open Parking Spaces
- 2 Driveway Spaces
- Side Facing Garage
- Off-Street Parking
Home Design
- Metal Roof
- Wood Siding
- Cedar
Interior Spaces
- 3,500-3,999 Sq Ft Home
- 2-Story Property
- Central Vacuum
- Bookcases
- Vaulted Ceiling
- Gas Log Fireplace
- Thermal Windows
- Shutters
- Blinds
- Thermal Doors
- Mud Room
- Entrance Foyer
- Family Room
- Formal Dining Room
- Media Room
- Utility Room
- Wood Flooring
Kitchen
- Breakfast Area or Nook
- Double Convection Oven
- Built-In Electric Oven
- Gas Cooktop
- Built-In Microwave
- Dishwasher
- Solid Surface Countertops
Bedrooms and Bathrooms
- 3 Bedrooms
- Primary Bedroom on Main
- Walk-In Closet
- Bedroom Suite
- Walk-in Shower
Laundry
- Laundry Room
- Dryer
- Washer
Basement
- Partial Basement
- Crawl Space
Eco-Friendly Details
- Energy-Efficient Doors
Outdoor Features
- Covered Patio or Porch
- Separate Outdoor Workshop
- Shed
Schools
- Pamlico County Primary Elementary School
- Pamlico County Middle School
- Pamlico County High School
Utilities
- Humidifier
- Forced Air Zoned Heating and Cooling System
- Heat Pump System
- Vented Exhaust Fan
- Power Generator
- Whole House Permanent Generator
- Electric Water Heater
- Water Softener
- Municipal Trash
Community Details
- No Home Owners Association
Listing and Financial Details
- Assessor Parcel Number J082-246
Map
Home Values in the Area
Average Home Value in this Area
Tax History
| Year | Tax Paid | Tax Assessment Tax Assessment Total Assessment is a certain percentage of the fair market value that is determined by local assessors to be the total taxable value of land and additions on the property. | Land | Improvement |
|---|---|---|---|---|
| 2025 | $3,821 | $426,923 | $79,560 | $347,363 |
| 2024 | $3,821 | $426,923 | $79,560 | $347,363 |
| 2023 | $3,736 | $426,923 | $79,560 | $347,363 |
| 2022 | $3,736 | $426,923 | $79,560 | $347,363 |
| 2021 | $3,736 | $426,923 | $79,560 | $347,363 |
| 2020 | $3,736 | $426,923 | $79,560 | $347,363 |
| 2019 | $3,342 | $381,936 | $61,500 | $320,436 |
| 2018 | $3,342 | $0 | $0 | $0 |
| 2017 | $3,329 | $0 | $0 | $0 |
| 2016 | $3,303 | $0 | $0 | $0 |
| 2015 | $3,227 | $380,436 | $60,000 | $320,436 |
| 2014 | $3,227 | $380,436 | $60,000 | $320,436 |
Property History
| Date | Event | Price | List to Sale | Price per Sq Ft | Prior Sale |
|---|---|---|---|---|---|
| 07/23/2025 07/23/25 | For Sale | $875,000 | +121.5% | $250 / Sq Ft | |
| 11/28/2017 11/28/17 | Sold | $395,000 | -31.3% | $110 / Sq Ft | View Prior Sale |
| 10/10/2017 10/10/17 | Pending | -- | -- | -- | |
| 04/08/2016 04/08/16 | For Sale | $575,000 | -- | $160 / Sq Ft |
Purchase History
| Date | Type | Sale Price | Title Company |
|---|---|---|---|
| Warranty Deed | $395,000 | None Available | |
| Warranty Deed | $340,000 | None Available | |
| Deed | $340,000 | -- |
Mortgage History
| Date | Status | Loan Amount | Loan Type |
|---|---|---|---|
| Open | $316,000 | New Conventional |
Source: Hive MLS
MLS Number: 100520687
APN: J082-246
- 509 Academy St
- 497 Church St
- 608 Church St
- 201 Wall St Unit 25
- 518 Water St Unit C30
- 518 Water St Unit B1
- 300 Midyette St Unit A8
- 300 Midyette St Unit B8
- 516 Water St Unit B8
- 516 Water St Unit A20
- 516 Water St Unit B4
- 516 Water St Unit B9
- 303 Midyette St Unit B7
- 109 Pittman Cir
- 516 S Water St Unit A-23
- 516 S Water St Unit A-18
- 516 S Water St Unit C-1
- 516 S Water St Unit A-16
- 516 S Water St Unit C-4
- 516 S Water St Unit A-17
- 360 Cypress Cir
- 1537 Belangia Rd
- 319 Silver Dollar Rd
- 133 Cummins Creek Rd
- 1129 Bennett Rd
- 106 7 Seas Dr
- 204 Marie Ct
- 116 Spinnaker Ln
- 110 Harvest Blvd
- 991 Hardesty Loop Rd
- 914 Muirfield Place
- 146 Village Ct Unit 146 Village Court
- 123 Jerrett Ln
- 201 Shipman Rd Unit 39
- 6313 Cardinal Dr
- 18 Harbor Dr
- 206 Cedar Ridge Ln
- 1824 Caracara Dr
- 214 Manchester Rd
- 4003 Marina Townes Dr
Ask me questions while you tour the home.
