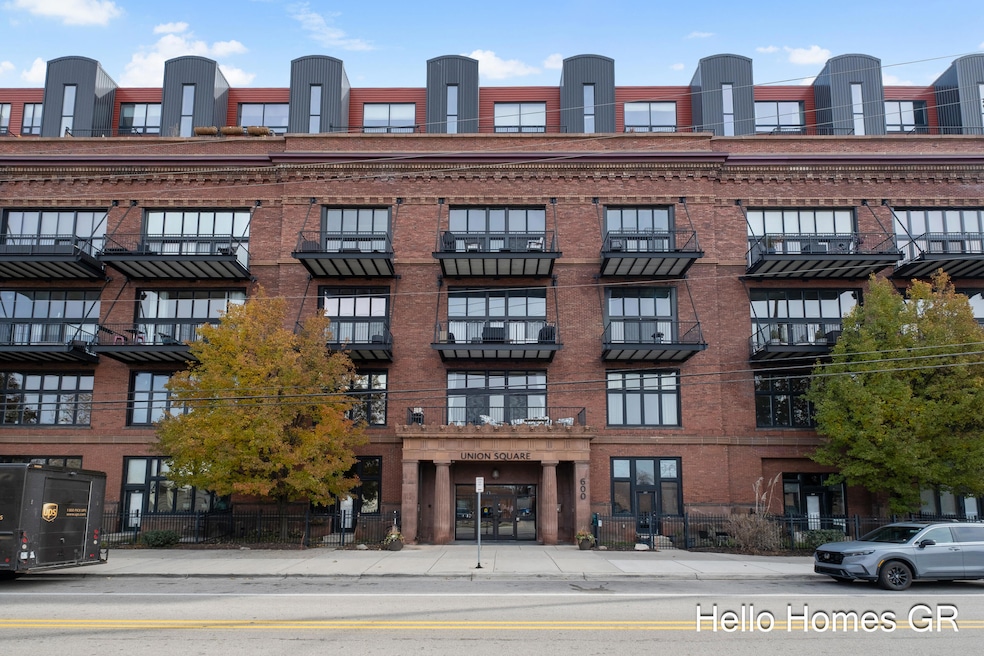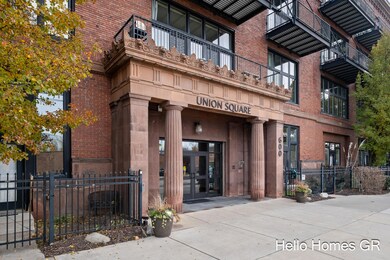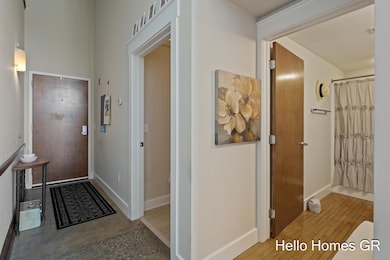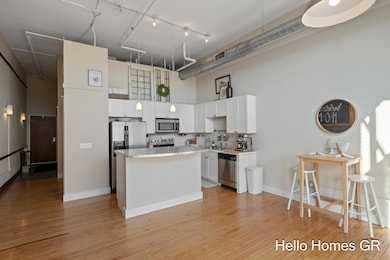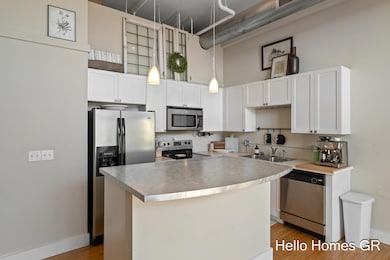600 Broadway Ave NW Unit 317 Grand Rapids, MI 49504
West Grand NeighborhoodEstimated payment $1,934/month
Highlights
- Fitness Center
- Spa
- Deck
- Security Service
- Clubhouse
- Contemporary Architecture
About This Home
Say ''Hello!'' to the perfect blend of historic charm and modern convenience in this 1 bedroom, 1 bath Union Square condo. Soaring ceilings, exposed brick walls, massive windows, and an original classroom blackboard create a unique, character-filled living space. The kitchen features light cabinetry, stainless steel appliances, and a center island that flows seamlessly into the living area. Step onto your east-facing private balcony to savor sunrise views and the energy of the city. The spacious bedroom offers generous closet space, while the full bathroom and in-unit laundry add everyday comfort. Union Square amenities elevate your lifestyle with a newly refreshed pool and hot tub, community/game room, gym, and an evening security guard. Plus it's pet-friendly! Beyond the building, you'll love being part of the thriving West Side community. Enjoy walking to some of the best restaurants in GR, plus Bridge Street Market groceries, the upcoming soccer stadium, YMCA, and more just moments from your door. Don't miss this amazing opportunity. Schedule your showing today!
Property Details
Home Type
- Condominium
Est. Annual Taxes
- $3,296
Year Built
- Built in 1900
Lot Details
- Shrub
- Sprinkler System
HOA Fees
- $419 Monthly HOA Fees
Home Design
- Contemporary Architecture
- Brick Exterior Construction
- Rubber Roof
- Aluminum Siding
Interior Spaces
- 616 Sq Ft Home
- 1-Story Property
- Low Emissivity Windows
- Insulated Windows
- Window Screens
- Living Room
- Home Gym
- Wood Flooring
- Home Security System
- Basement
Kitchen
- Range
- Microwave
- Dishwasher
- Kitchen Island
Bedrooms and Bathrooms
- 1 Main Level Bedroom
- 1 Full Bathroom
Laundry
- Laundry Room
- Laundry on main level
Pool
- Spa
- Above Ground Pool
Outdoor Features
- Balcony
- Deck
Location
- Interior Unit
Schools
- Harrison Park Academy Elementary School
- Westwood Middle School
- Union High School
Utilities
- Central Air
- Heating System Uses Natural Gas
- Heat Pump System
- Electric Water Heater
- Phone Connected
- Cable TV Available
Community Details
Overview
- Association fees include water, trash, snow removal, sewer, lawn/yard care
- $150 HOA Transfer Fee
- Association Phone (616) 730-1957
- Union Square Condominiums
Amenities
- Clubhouse
- Meeting Room
- Community Storage Space
Recreation
- Fitness Center
- Community Pool
- Community Spa
Pet Policy
- Pets Allowed
Building Details
- Security
Security
- Security Service
- Fire and Smoke Detector
- Fire Sprinkler System
Map
Home Values in the Area
Average Home Value in this Area
Tax History
| Year | Tax Paid | Tax Assessment Tax Assessment Total Assessment is a certain percentage of the fair market value that is determined by local assessors to be the total taxable value of land and additions on the property. | Land | Improvement |
|---|---|---|---|---|
| 2025 | $3,034 | $108,000 | $0 | $0 |
| 2024 | $3,034 | $98,300 | $0 | $0 |
| 2023 | $3,079 | $91,900 | $0 | $0 |
| 2022 | $2,923 | $86,800 | $0 | $0 |
| 2021 | $4,169 | $82,600 | $0 | $0 |
| 2020 | $4,030 | $78,800 | $0 | $0 |
| 2019 | $290 | $5,500 | $0 | $0 |
| 2018 | $281 | $5,300 | $0 | $0 |
| 2017 | $183 | $5,200 | $0 | $0 |
| 2016 | $199 | $4,400 | $0 | $0 |
| 2015 | $190 | $4,400 | $0 | $0 |
| 2013 | -- | $3,600 | $0 | $0 |
Property History
| Date | Event | Price | List to Sale | Price per Sq Ft | Prior Sale |
|---|---|---|---|---|---|
| 11/20/2025 11/20/25 | For Sale | $234,900 | +14.6% | $381 / Sq Ft | |
| 07/28/2021 07/28/21 | Sold | $205,000 | -6.8% | $342 / Sq Ft | View Prior Sale |
| 06/23/2021 06/23/21 | Pending | -- | -- | -- | |
| 05/28/2021 05/28/21 | For Sale | $219,900 | -- | $367 / Sq Ft |
Purchase History
| Date | Type | Sale Price | Title Company |
|---|---|---|---|
| Warranty Deed | $205,000 | Lighthouse Title Inc | |
| Quit Claim Deed | -- | None Available | |
| Quit Claim Deed | -- | None Available | |
| Warranty Deed | $153,500 | Sun Title Agency Of Mi Llc | |
| Warranty Deed | $122,200 | None Available | |
| Warranty Deed | $147,000 | None Available |
Mortgage History
| Date | Status | Loan Amount | Loan Type |
|---|---|---|---|
| Open | $190,000 | New Conventional | |
| Previous Owner | $150,719 | FHA | |
| Previous Owner | $117,600 | New Conventional |
Source: MichRIC
MLS Number: 25059194
APN: 41-13-24-335-092
- 600 Broadway Ave NW Unit 117
- 600 Broadway Ave NW Unit 206
- 600 Broadway Ave NW Unit 603
- 600 Broadway Ave NW Unit 605
- 600 Broadway Ave NW Unit 234
- 600 Broadway Ave NW Unit Suite 414
- 646 Broadway Ave NW
- 661 Broadway Ave NW
- 335 Bridge St NW Unit 3102
- 335 Bridge St NW Unit 1101
- 335 Bridge St NW Unit 1003
- 335 Bridge St NW Unit 1703
- 335 Bridge St NW Unit 2403
- 335 Bridge St NW Unit 907
- 335 Bridge St NW Unit 500
- 600 Monroe Ave NW Unit 407
- 600 Monroe Ave NW Unit 210
- 600 Monroe Ave NW Unit 406
- 600 Douglas St NW Unit 600D
- 600 Douglas St NW Unit 620A
- 600 Broadway Ave NW Unit 414
- 600 Broadway Ave NW Unit 225
- 417 6th St NW Unit ID1346768P
- 415 6th St NW Unit ID1346771P
- 415 6th St NW Unit ID1346767P
- 415 6th St NW Unit ID1346772P
- 610 4th St NW Unit 1
- 420-421 Alabama Ave
- 618 4th St NW Unit 1
- 415 Bridge St NW
- 449-499 Bridge St NW
- 335 Bridge St NW Unit 1406
- 335 Bridge St NW Unit 1705
- 335 Bridge St NW Unit 1503
- 625 Bridge St NW
- 555 7th St NW
- 601 Bond Ave
- 201 Michigan St NW
- 538 Bond Ave NW
- 820 Monroe Ave NW
