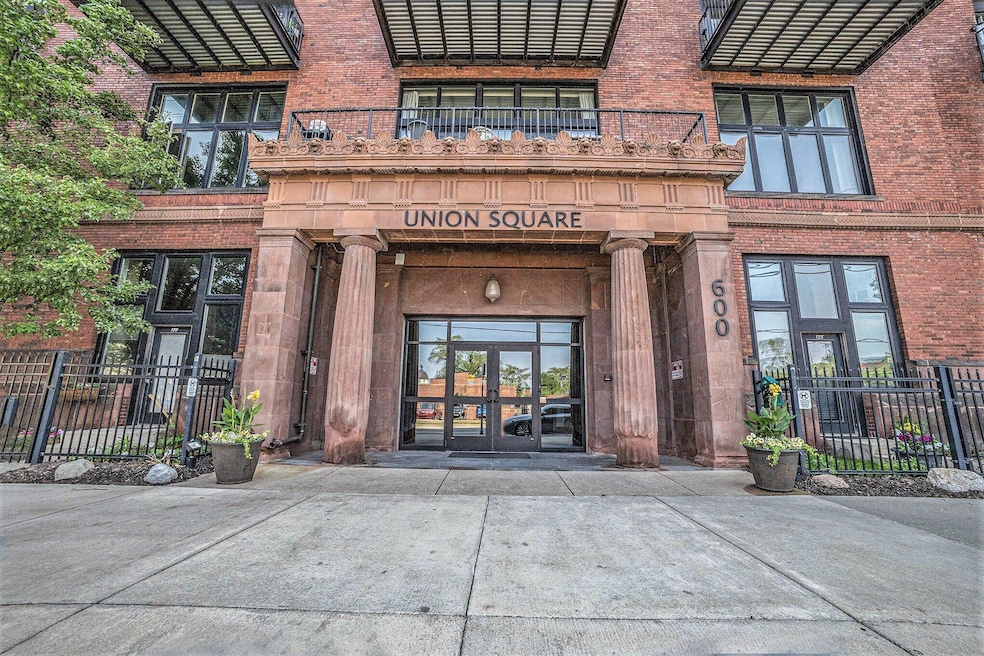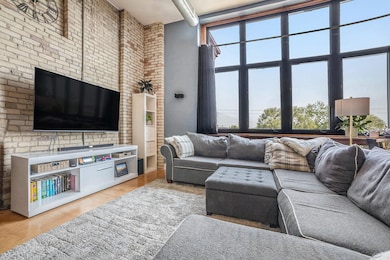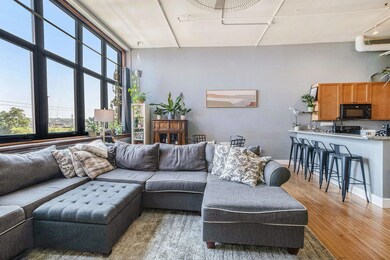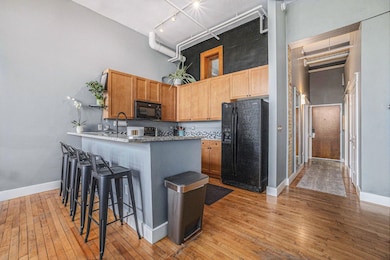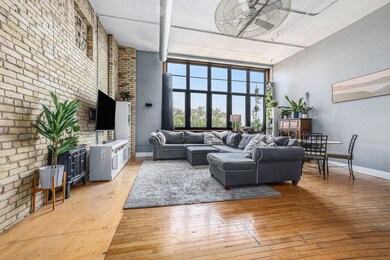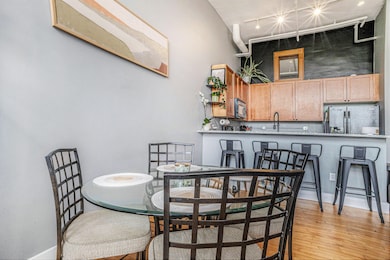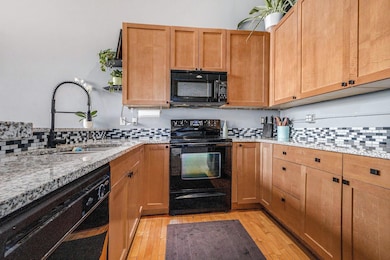600 Broadway Ave NW Unit 402 Grand Rapids, MI 49504
West Grand NeighborhoodEstimated payment $2,584/month
Highlights
- Fitness Center
- Contemporary Architecture
- Community Pool
- Clubhouse
- Wood Flooring
- Home Gym
About This Home
Welcome to this beautiful 2-bed, 1-bath condo in renowned Union Square! With soaring 12-foot ceilings and exposed brick in the living area, this unit offers convenient city living in a historic building. The main floor features a well-equipped kitchen with granite countertops, bedroom, bathroom, and in-unit laundry. Upstairs you'll find the 2nd bedroom, walk-in closet and door to your deeded roof access. This unit also includes a parking spot in the gated lot to the west. Just steps from all Bridge Street has to offer, and located on the same floor as the pool and spa, this condo is sure to impress!
Property Details
Home Type
- Condominium
Est. Annual Taxes
- $4,511
Year Built
- Built in 1900
HOA Fees
- $617 Monthly HOA Fees
Home Design
- Contemporary Architecture
- Brick Exterior Construction
- Composition Roof
Interior Spaces
- 1,206 Sq Ft Home
- 2-Story Property
- Home Gym
- Laundry on main level
Flooring
- Wood
- Carpet
Bedrooms and Bathrooms
- 2 Bedrooms | 1 Main Level Bedroom
- 1 Full Bathroom
Outdoor Features
- Patio
Schools
- Stocking Elementary School
- Westwood Middle School
- Union High School
Utilities
- Forced Air Heating and Cooling System
- Heating System Uses Natural Gas
- High Speed Internet
- Phone Available
- Cable TV Available
Community Details
Overview
- Association fees include water, trash, snow removal, sewer, lawn/yard care, heat
- $150 HOA Transfer Fee
- Association Phone (616) 320-2857
Amenities
- Clubhouse
- Meeting Room
Recreation
- Fitness Center
- Community Pool
- Community Spa
Pet Policy
- Pets Allowed
Map
Home Values in the Area
Average Home Value in this Area
Tax History
| Year | Tax Paid | Tax Assessment Tax Assessment Total Assessment is a certain percentage of the fair market value that is determined by local assessors to be the total taxable value of land and additions on the property. | Land | Improvement |
|---|---|---|---|---|
| 2025 | $4,247 | $153,800 | $0 | $0 |
| 2024 | $4,247 | $139,900 | $0 | $0 |
| 2023 | $4,309 | $130,900 | $0 | $0 |
| 2022 | $4,091 | $123,600 | $0 | $0 |
| 2021 | $4,000 | $117,600 | $0 | $0 |
| 2020 | $5,739 | $112,200 | $0 | $0 |
| 2019 | $415 | $7,800 | $0 | $0 |
| 2018 | $403 | $7,600 | $0 | $0 |
| 2017 | $394 | $7,400 | $0 | $0 |
| 2016 | $396 | $6,200 | $0 | $0 |
| 2015 | $269 | $6,200 | $0 | $0 |
| 2013 | -- | $5,100 | $0 | $0 |
Property History
| Date | Event | Price | List to Sale | Price per Sq Ft | Prior Sale |
|---|---|---|---|---|---|
| 09/01/2025 09/01/25 | Price Changed | $300,000 | -3.2% | $249 / Sq Ft | |
| 08/13/2025 08/13/25 | Price Changed | $310,000 | -2.4% | $257 / Sq Ft | |
| 08/01/2025 08/01/25 | For Sale | $317,500 | 0.0% | $263 / Sq Ft | |
| 07/24/2025 07/24/25 | Pending | -- | -- | -- | |
| 07/09/2025 07/09/25 | For Sale | $317,500 | +29.6% | $263 / Sq Ft | |
| 08/27/2020 08/27/20 | Sold | $245,000 | -12.5% | $174 / Sq Ft | View Prior Sale |
| 07/21/2020 07/21/20 | Pending | -- | -- | -- | |
| 01/17/2020 01/17/20 | For Sale | $279,900 | +33.9% | $199 / Sq Ft | |
| 07/06/2015 07/06/15 | Sold | $209,000 | -4.1% | $173 / Sq Ft | View Prior Sale |
| 05/14/2015 05/14/15 | Pending | -- | -- | -- | |
| 04/07/2015 04/07/15 | For Sale | $217,900 | -- | $181 / Sq Ft |
Purchase History
| Date | Type | Sale Price | Title Company |
|---|---|---|---|
| Warranty Deed | $245,000 | Bell Title | |
| Warranty Deed | $245,000 | Bell Ttl Agcy Of Grand Rapid | |
| Warranty Deed | $209,000 | First American Title Ins Co | |
| Warranty Deed | $260,421 | None Available |
Mortgage History
| Date | Status | Loan Amount | Loan Type |
|---|---|---|---|
| Open | $232,750 | New Conventional | |
| Previous Owner | $198,550 | New Conventional | |
| Previous Owner | $208,336 | Purchase Money Mortgage |
Source: Southwestern Michigan Association of REALTORS®
MLS Number: 25033281
APN: 41-13-24-335-110
- 600 Broadway Ave NW Unit 603
- 600 Broadway Ave NW Unit 206
- 600 Broadway Ave NW Unit 318
- 600 Broadway Ave NW Unit 117
- 600 Broadway Ave NW Unit Suite 414
- 600 Broadway Ave NW Unit 317
- 600 Broadway Ave NW Unit 234
- 646 Broadway Ave NW
- 661 Broadway Ave NW
- 335 Bridge St NW Unit 1703
- 335 Bridge St NW Unit 2903
- 335 Bridge St NW Unit 2403
- 335 Bridge St NW Unit 3102
- 335 Bridge St NW Unit 1101
- 335 Bridge St NW Unit 500
- 600 Monroe Ave NW Unit 406
- 600 Monroe Ave NW Unit 407
- 600 Monroe Ave NW Unit 409
- 600 Monroe Ave NW Unit 210
- 600 Douglas St NW Unit 600D
- 600 Broadway Ave NW Unit 130
- 600 Broadway Ave NW Unit 108
- 600 Broadway Ave NW Unit 124
- 600 Broadway Ave NW
- 600 Broadway Ave NW Unit 236
- 420-421 Alabama Ave
- 415 Bridge St NW
- 449-499 Bridge St NW
- 511 Bridge St NW
- 335 Bridge St NW Unit 2605
- 335 Bridge St NW Unit 1705
- 335 Bridge St NW Unit 2903
- 636 First St NW Unit One Bedroom
- 625 Bridge St NW
- 555 7th St NW
- 601 Bond Ave
- 201 Michigan St NW
- 538 Bond Ave NW
- 820 Monroe Ave NW
- 940 Monroe Ave NW Unit 550
