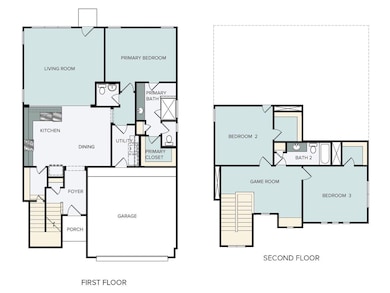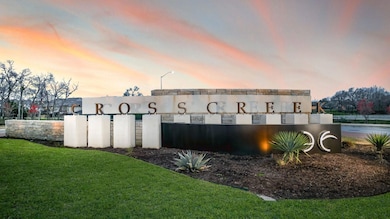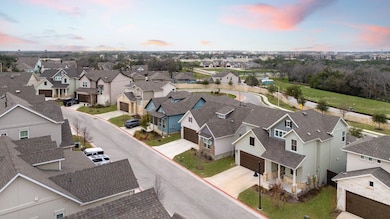600 C-Bar Ranch Trail Unit 113 Cedar Park, TX 78613
Estimated payment $3,066/month
Highlights
- View of Trees or Woods
- Open Floorplan
- Main Floor Primary Bedroom
- Charlotte Cox Elementary School Rated A
- Wooded Lot
- High Ceiling
About This Home
MLS# 5678057 - Built by Brohn Homes - Feb 2026 completion! ~ Enjoy being located on a cul-de-sac and the open space behind this spacious two-story new construction home that offers privacy and a modern touch. Inside, you'll be welcomed by a warm interior with wood-look tile flooring through the main living areas, light brown cabinets with nickel hardware in the kitchen, a ceiling fan in the living room, game room, and primary suite, and the added convenience of garage access through the utility room. The kitchen boasts 42-inch upper cabinets, stainless steel appliances including a gas range, a center island, Miami White Silestone countertops, a large pantry, and a pull-out trash can drawer. The first-floor primary suite features a walk-in closet, dual vanity, and a separate garden tub and shower. Spread out in the upstairs game room which offers a flexible space for any hobby, or on your rear covered patio perfect for your morning coffee or BBQing. Other highlights include raised bathroom vanities with Silestone countertops and white cabinets, 8-foot doors on the first floor, front gutters, and ample natural lighting throughout the home. With easy access to walking trails and just minutes from local shopping, entertainment, and top Cedar Park attractions, Cross Creek in Cedar Park offers the peaceful retreat you want, without sacrificing convenience or connection.
Listing Agent
HomesUSA.com Brokerage Phone: (888) 872-6006 License #0096651 Listed on: 10/20/2025
Home Details
Home Type
- Single Family
Year Built
- Built in 2025 | Under Construction
Lot Details
- 6,490 Sq Ft Lot
- Cul-De-Sac
- East Facing Home
- Wood Fence
- Landscaped
- Irregular Lot
- Sprinkler System
- Wooded Lot
- Few Trees
- Private Yard
- Back and Front Yard
HOA Fees
- $140 Monthly HOA Fees
Parking
- 2 Car Attached Garage
- Front Facing Garage
- Single Garage Door
- Garage Door Opener
- Driveway
Home Design
- Slab Foundation
- Frame Construction
- Blown-In Insulation
- Composition Roof
- Masonry Siding
- Stone Siding
- Stucco
Interior Spaces
- 2,072 Sq Ft Home
- 2-Story Property
- Open Floorplan
- High Ceiling
- Ceiling Fan
- Recessed Lighting
- Double Pane Windows
- Vinyl Clad Windows
- Entrance Foyer
- Multiple Living Areas
- Dining Room
- Game Room
- Views of Woods
- Fire Sprinkler System
- Laundry Room
Kitchen
- Open to Family Room
- Microwave
- Plumbed For Ice Maker
- Dishwasher
- Stainless Steel Appliances
- ENERGY STAR Qualified Appliances
- Kitchen Island
- Quartz Countertops
- Disposal
Flooring
- Carpet
- Tile
Bedrooms and Bathrooms
- 3 Bedrooms | 1 Primary Bedroom on Main
- Walk-In Closet
- Double Vanity
- Soaking Tub
- Walk-in Shower
Outdoor Features
- Covered Patio or Porch
Schools
- Charlotte Cox Elementary School
- Artie L Henry Middle School
- Vista Ridge High School
Utilities
- Central Heating and Cooling System
- Heating System Uses Natural Gas
- Underground Utilities
- ENERGY STAR Qualified Water Heater
Listing and Financial Details
- Assessor Parcel Number R602932
Community Details
Overview
- Association fees include landscaping
- Preferred Association
- Built by Brohn Homes
- Cross Creek Subdivision
Amenities
- Community Mailbox
Map
Home Values in the Area
Average Home Value in this Area
Tax History
| Year | Tax Paid | Tax Assessment Tax Assessment Total Assessment is a certain percentage of the fair market value that is determined by local assessors to be the total taxable value of land and additions on the property. | Land | Improvement |
|---|---|---|---|---|
| 2025 | $1,870 | $109,646 | $109,646 | -- |
| 2024 | $1,870 | $95,000 | $95,000 | -- |
| 2023 | $1,424 | $95,000 | $95,000 | $0 |
| 2022 | $1,490 | $69,090 | $69,090 | $0 |
| 2021 | $1,220 | $49,818 | $49,818 | $0 |
Property History
| Date | Event | Price | List to Sale | Price per Sq Ft |
|---|---|---|---|---|
| 10/31/2025 10/31/25 | Pending | -- | -- | -- |
| 10/20/2025 10/20/25 | For Sale | $528,220 | -- | $255 / Sq Ft |
Purchase History
| Date | Type | Sale Price | Title Company |
|---|---|---|---|
| Special Warranty Deed | -- | Independence Title | |
| Special Warranty Deed | -- | Independence Title |
Source: Unlock MLS (Austin Board of REALTORS®)
MLS Number: 5678057
APN: R602932
- Cross Creek 2695 Plan at Cross Creek - 45' Collection
- Cross Creek 1844 Plan at Cross Creek - 45' Collection
- Cross Creek 2418 Plan at Cross Creek - 45' Collection
- Cross Creek 1573 Plan at Cross Creek - 45' Collection
- 600 C-Bar Ranch Trail Unit 136
- Cross Creek 2016 Plan at Cross Creek - 45' Collection
- 600 C-Bar Ranch Trail Unit 118
- Cross Creek 2381 Plan at Cross Creek - 45' Collection
- 600 C-Bar Ranch Trail Unit 116
- Cross Creek 2311 Plan at Cross Creek - 45' Collection
- Cross Creek 2072 Plan at Cross Creek - 45' Collection
- Cross Creek 2105 Plan at Cross Creek - 45' Collection
- 600 C-Bar Ranch Trail
- 600 C-Bar Ranch Trail Unit 122
- 1114 Peyton Place
- 1119 Rawhide Trail
- 203 Tulip Trail Bend
- 201 Tulip Trail Bend
- 601 C-Bar Ranch Trail Unit 59
- 601 C-Bar Ranch Trail Unit 40




