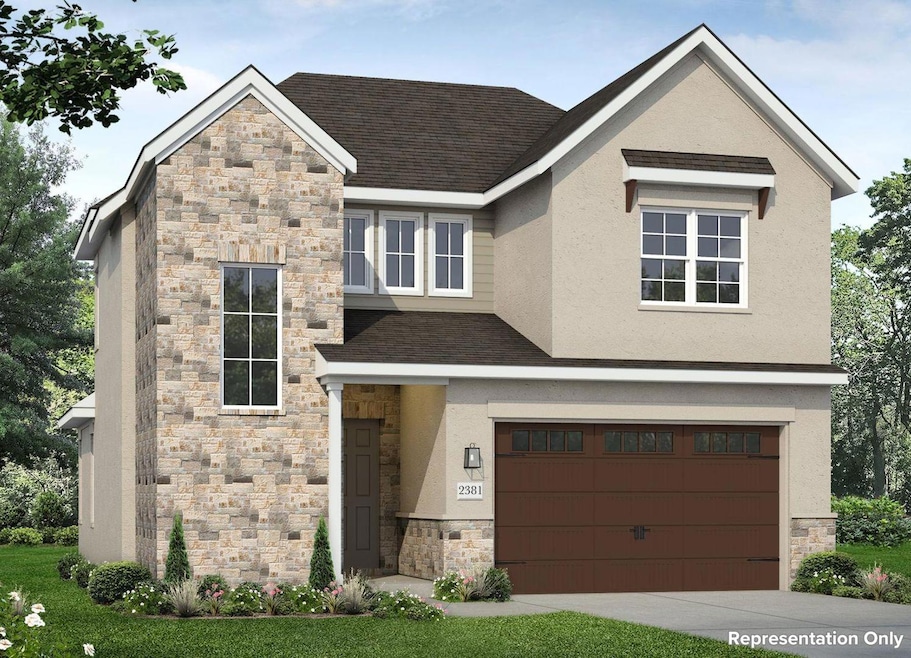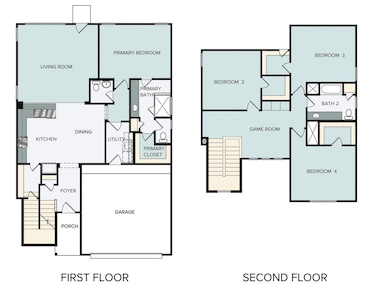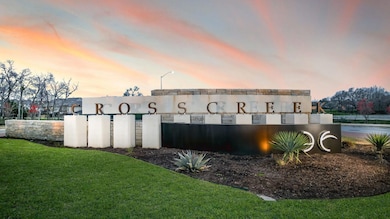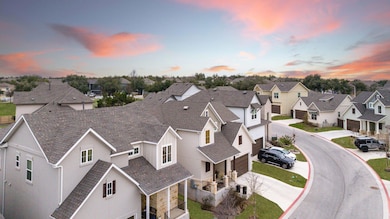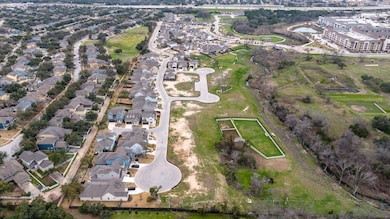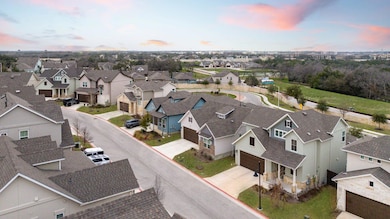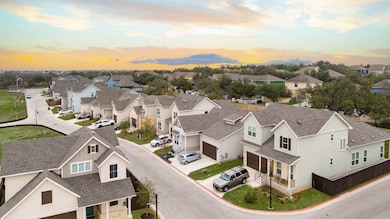600 C-Bar Ranch Trail Unit 136 Cedar Park, TX 78613
Estimated payment $3,407/month
Highlights
- View of Trees or Woods
- Open Floorplan
- Main Floor Primary Bedroom
- Charlotte Cox Elementary School Rated A
- Wooded Lot
- High Ceiling
About This Home
MLS# 9087219 - Built by Brohn Homes - Feb 2026 completion! ~ Welcome home to Unit 136 in gorgeous Cross Creek in Cedar Park. This spacious two-story new construction home sits in a cul-de-sac with open space behind the lot, adding extra space and privacy. Eight-foot doors on the first floor, an open-concept layout, and ample natural lighting create a sense of warmth and openness that is complemented by the wood-look LVP flooring and white cabinets. The L-shape kitchen features upgraded built-in stainless steel appliances including a gas range, 42-inch upper cabinets, elegant Silestone Calacatta Gold countertops, a center island, a double trash can pull out, and a pot drawer. Waking up and winding down are easier in the first floor primary which has a walk-in shower, walk-in closet, separate water closet, linen closet, and dual vanity. Upstairs you'll find a bright and roomy game room, three secondary bedrooms all with walk-in closets, and a full bath complete with it's own linen closet. Other great highlights include garage access through the utility room, ceiling fans in the living, game, and primary rooms, coordinating white cabinets throughout, front gutters, a garage door opener, and more! Come fall in love with this beautiful 2,381 square foot home! The Cross Creek community in Cedar Park offers a range of amenities to enhance your daily life, such as scenic walking and biking trails, perfect for outdoor enthusiasts. Relax at nearby parks and playgrounds, or take advantage of the community's proximity to shopping, dining, and entertainment options.
Listing Agent
HomesUSA.com Brokerage Phone: (888) 872-6006 License #0096651 Listed on: 11/05/2025
Home Details
Home Type
- Single Family
Est. Annual Taxes
- $1,870
Year Built
- Built in 2025 | Under Construction
Lot Details
- 4,792 Sq Ft Lot
- Cul-De-Sac
- South Facing Home
- Wood Fence
- Landscaped
- Sprinkler System
- Wooded Lot
- Few Trees
- Private Yard
- Back and Front Yard
HOA Fees
- $140 Monthly HOA Fees
Parking
- 2 Car Attached Garage
- Front Facing Garage
- Single Garage Door
- Garage Door Opener
- Driveway
Home Design
- Slab Foundation
- Frame Construction
- Blown-In Insulation
- Composition Roof
- Masonry Siding
- Stone Siding
- Stucco
Interior Spaces
- 2,381 Sq Ft Home
- 2-Story Property
- Open Floorplan
- High Ceiling
- Ceiling Fan
- Recessed Lighting
- Double Pane Windows
- Vinyl Clad Windows
- Entrance Foyer
- Multiple Living Areas
- Dining Room
- Game Room
- Views of Woods
- Fire Sprinkler System
Kitchen
- Open to Family Room
- Microwave
- Plumbed For Ice Maker
- Dishwasher
- Stainless Steel Appliances
- ENERGY STAR Qualified Appliances
- Kitchen Island
- Quartz Countertops
- Disposal
Flooring
- Carpet
- Vinyl
Bedrooms and Bathrooms
- 4 Bedrooms | 1 Primary Bedroom on Main
- Walk-In Closet
- Double Vanity
- Walk-in Shower
Laundry
- Laundry Room
- Washer and Electric Dryer Hookup
Schools
- Charlotte Cox Elementary School
- Artie L Henry Middle School
- Vista Ridge High School
Utilities
- Central Heating and Cooling System
- Heating System Uses Natural Gas
- Underground Utilities
- ENERGY STAR Qualified Water Heater
Listing and Financial Details
- Assessor Parcel Number 600 C - Bar Ranch Unit 136
Community Details
Overview
- Association fees include landscaping
- Preferred Association
- Built by Brohn Homes
- Cross Creek Subdivision
Amenities
- Community Mailbox
Map
Home Values in the Area
Average Home Value in this Area
Tax History
| Year | Tax Paid | Tax Assessment Tax Assessment Total Assessment is a certain percentage of the fair market value that is determined by local assessors to be the total taxable value of land and additions on the property. | Land | Improvement |
|---|---|---|---|---|
| 2025 | $1,870 | $109,646 | $109,646 | -- |
| 2024 | $1,870 | $95,000 | $95,000 | -- |
| 2023 | $1,424 | $95,000 | $95,000 | $0 |
| 2022 | $1,490 | $69,090 | $69,090 | $0 |
| 2021 | $1,220 | $49,818 | $49,818 | $0 |
Property History
| Date | Event | Price | List to Sale | Price per Sq Ft |
|---|---|---|---|---|
| 11/05/2025 11/05/25 | For Sale | $591,525 | -- | $248 / Sq Ft |
Source: Unlock MLS (Austin Board of REALTORS®)
MLS Number: 9087219
APN: R602955
- Cross Creek 2695 Plan at Cross Creek - 45' Collection
- Cross Creek 1844 Plan at Cross Creek - 45' Collection
- Cross Creek 2418 Plan at Cross Creek - 45' Collection
- 600 C-Bar Ranch Trail Unit 113
- Cross Creek 1573 Plan at Cross Creek - 45' Collection
- Cross Creek 2016 Plan at Cross Creek - 45' Collection
- 600 C-Bar Ranch Trail Unit 118
- Cross Creek 2381 Plan at Cross Creek - 45' Collection
- 600 C-Bar Ranch Trail Unit 116
- Cross Creek 2311 Plan at Cross Creek - 45' Collection
- Cross Creek 2072 Plan at Cross Creek - 45' Collection
- Cross Creek 2105 Plan at Cross Creek - 45' Collection
- 600 C-Bar Ranch Trail Unit 115
- 600 C-Bar Ranch Trail
- 600 C-Bar Ranch Trail Unit 122
- 1215 Rawhide Trail
- 1114 Peyton Place
- 203 Tulip Trail Bend
- 201 Tulip Trail Bend
- 1012 Peyton Place
- 600 C-Bar Ranch Trail Unit 69
- 600 C-Bar Ranch Trail Unit 109
- 600 C Bar Ranch#111 Trail
- 319 Bandstand Ln
- 1117 Rawhide Trail
- 219 Tulip Trail Bend
- 601 C-Bar Ranch Trail Unit 14
- 805 C-Bar Ranch Trail
- 1208 Willowbrook Dr
- 1002 Sedalia St
- 617 Cenizo Path
- 909 Settlement Cove
- 1604 Teal Trail
- 710 Arrow Point Dr Unit 15
- 900 Discovery Blvd
- 903 Settlement Cove
- 716 Le Ann Ln
- 1909 Ripple Creek Ct
- 1917 Sand Creek Rd
- 1920 Golden Arrow Ave
