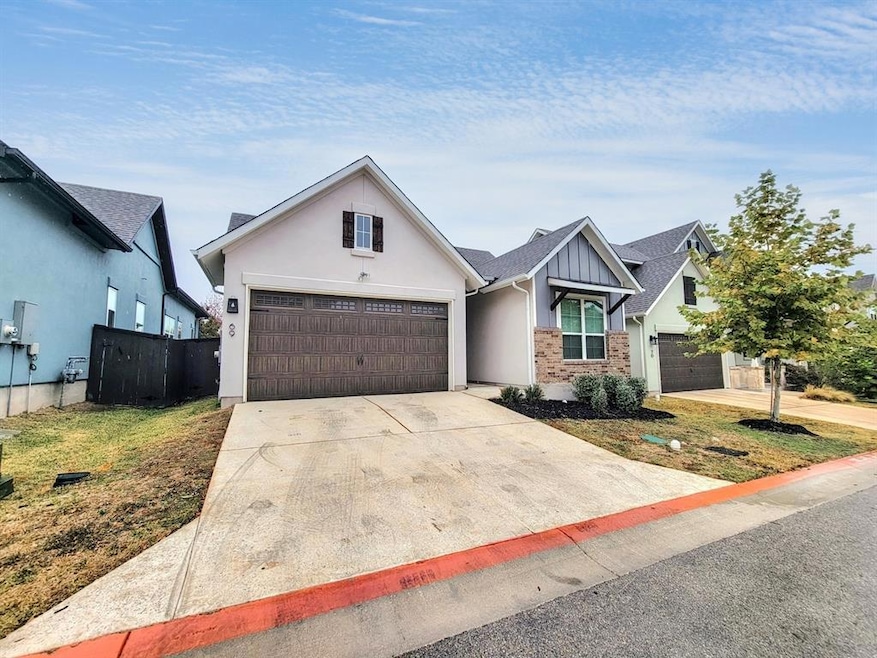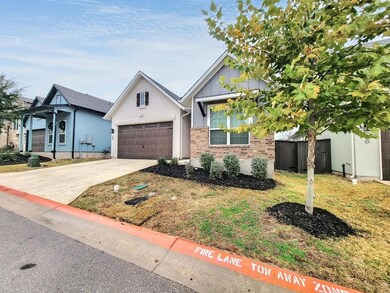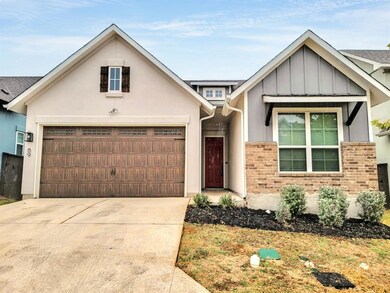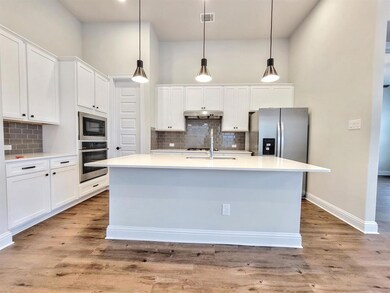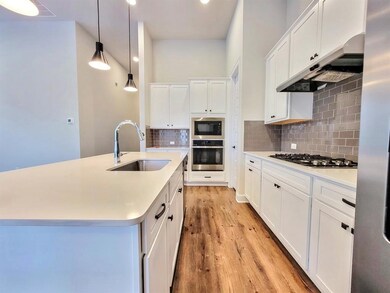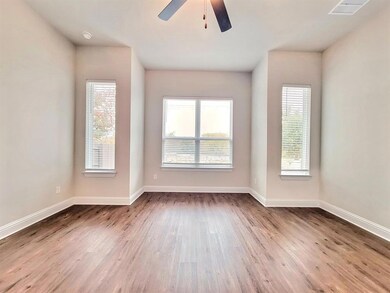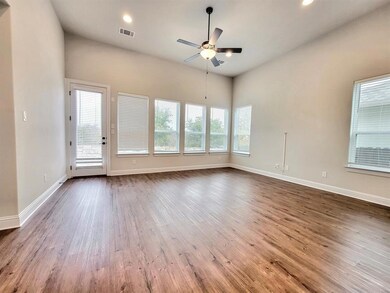600 C-Bar Ranch Trail Unit 69 Cedar Park, TX 78613
The Place NeighborhoodHighlights
- Open Floorplan
- High Ceiling
- No HOA
- Charlotte Cox Elementary School Rated A
- Quartz Countertops
- 2 Car Attached Garage
About This Home
Welcome to 600 C-Bar Ranch Trl #69. This spectacular two-story property offers a blend of comfort and style with three bedrooms, two bathrooms, and a spacious two-car garage. The giant living room is a standout feature, complete with ceiling fans and an open-plan layout, perfect for creating a bright and inviting atmosphere. The gourmet kitchen boasts a large island and abundant storage, making it a pleasure to prepare meals and embrace a healthier lifestyle. The master suite is a retreat, featuring a stunning en suite bathroom with a walk-in shower, while the additional bedrooms provide versatility to suit your needs. The spacious garage offers room for more than just vehicles—it’s ideal for storage or creating a hobby area. Step outside to the fenced backyard with a gate, offering both privacy and functionality. Conveniently located close to central Austin, this home combines modern living with easy access to all the city has to offer. Don't miss this incredible opportunity! This property is managed by Austin ONE Realty.
Listing Agent
Austin ONE Realty Brokerage Phone: (210) 694-2500 License #0635878 Listed on: 10/14/2025
Home Details
Home Type
- Single Family
Est. Annual Taxes
- $8,099
Year Built
- Built in 2021
Lot Details
- North Facing Home
- Garden
- Back and Front Yard
Parking
- 2 Car Attached Garage
- Front Facing Garage
- Single Garage Door
- Driveway
Interior Spaces
- 1,587 Sq Ft Home
- 2-Story Property
- Open Floorplan
- High Ceiling
- Ceiling Fan
Kitchen
- Eat-In Kitchen
- Breakfast Bar
- Gas Oven
- Microwave
- Dishwasher
- Kitchen Island
- Quartz Countertops
Flooring
- Carpet
- Tile
Bedrooms and Bathrooms
- 3 Bedrooms
- Walk-In Closet
- 2 Full Bathrooms
- Soaking Tub
Accessible Home Design
- No Interior Steps
Schools
- Charlotte Cox Elementary School
- Artie L Henry Middle School
- Vista Ridge High School
Utilities
- Central Heating and Cooling System
- Phone Available
- Cable TV Available
Listing and Financial Details
- Security Deposit $2,485
- Tenant pays for all utilities, cable TV, common area maintenance, electricity, exterior maintenance, gas, grounds care, hot water, internet, janitorial service, security, sewer, telephone, trash collection, water
- The owner pays for association fees
- 12 Month Lease Term
- $50 Application Fee
- Assessor Parcel Number R17W32242100069
Community Details
Overview
- No Home Owners Association
- Cross Crk Ranch Condos Subdivision
- Property managed by Danny Chen
Pet Policy
- Pet Deposit $250
- Dogs and Cats Allowed
- Medium pets allowed
Map
Source: Unlock MLS (Austin Board of REALTORS®)
MLS Number: 8862031
APN: R602888
- Cross Creek 2695 Plan at Cross Creek - 45' Collection
- Cross Creek 1844 Plan at Cross Creek - 45' Collection
- Cross Creek 2418 Plan at Cross Creek - 45' Collection
- 600 C-Bar Ranch Trail Unit 21
- 600 C-Bar Ranch Trail Unit 113
- Cross Creek 1573 Plan at Cross Creek - 45' Collection
- Cross Creek 2016 Plan at Cross Creek - 45' Collection
- 600 C-Bar Ranch Trail Unit 130
- 600 C-Bar Ranch Trail Unit 118
- Cross Creek 2381 Plan at Cross Creek - 45' Collection
- 600 C-Bar Ranch Trail Unit 116
- Cross Creek 2311 Plan at Cross Creek - 45' Collection
- Cross Creek 2072 Plan at Cross Creek - 45' Collection
- Cross Creek 2105 Plan at Cross Creek - 45' Collection
- 600 C-Bar Ranch Trail Unit 115
- 600 C-Bar Ranch Trail
- 600 C-Bar Ranch Trail Unit 122
- 1215 Rawhide Trail
- 1114 Peyton Place
- 600 C Bar Ranch Trail Unit 119
- 600 C-Bar Ranch Trail Unit 109
- 600 C Bar Ranch#111 Trail
- 319 Bandstand Ln
- 1117 Rawhide Trail
- 219 Tulip Trail Bend
- 601 C-Bar Ranch Trail Unit 14
- 805 C-Bar Ranch Trail
- 1208 Willowbrook Dr
- 1002 Sedalia St
- 617 Cenizo Path
- 909 Settlement Cove
- 1604 Teal Trail
- 710 Arrow Point Dr Unit 15
- 900 Discovery Blvd
- 903 Settlement Cove
- 716 Le Ann Ln
- 1909 Ripple Creek Ct
- 1917 Sand Creek Rd
- 1920 Golden Arrow Ave
- 2015 Colina Cove
