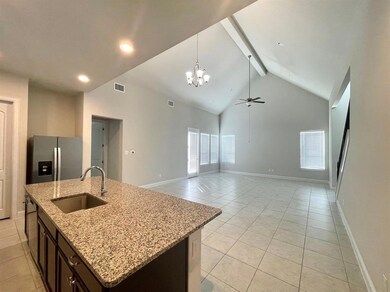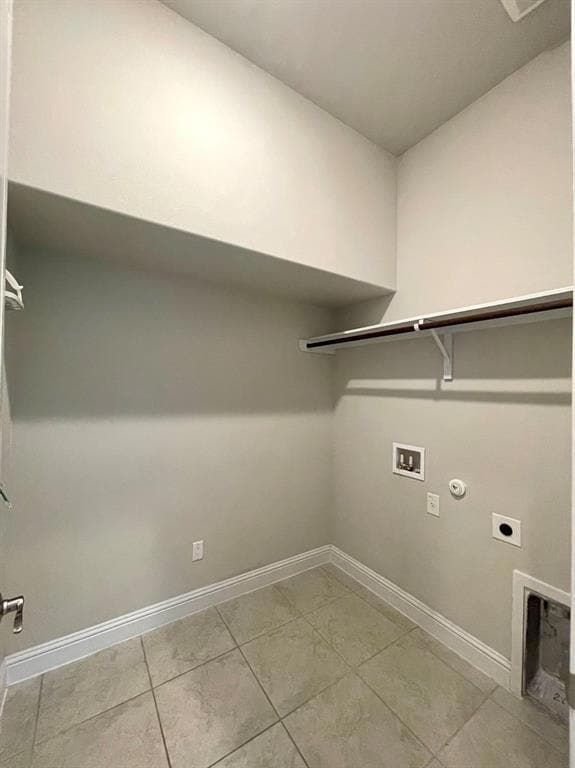600 C-Bar Ranch Trail Unit 90 Cedar Park, TX 78613
The Place Neighborhood
4
Beds
2.5
Baths
2,418
Sq Ft
2022
Built
Highlights
- High Ceiling
- Stone Countertops
- Eat-In Kitchen
- Charlotte Cox Elementary School Rated A
- 2 Car Attached Garage
- Patio
About This Home
Great condition. Located at north cedar park , close to Costco, HEB, Home Depot. 5 minutes to 183, 30 minutes to downtown Austin. Great school . beautiful 4 bedroom 3 full bath house. Master and 1 guest bedroom downstairs. 2 gust rooms updates. *** refrigerator, washer and dryer included.
Listing Agent
JNJ REAL ESTATE INVESTMENT LLC Brokerage Phone: (512) 592-0280 License #0812407 Listed on: 10/07/2025
Home Details
Home Type
- Single Family
Est. Annual Taxes
- $9,795
Year Built
- Built in 2022
Lot Details
- East Facing Home
- Wood Fence
- Garden
- Back and Front Yard
Parking
- 2 Car Attached Garage
Home Design
- Slab Foundation
- Composition Roof
- Wood Siding
- Masonry Siding
- Stucco
Interior Spaces
- 2,418 Sq Ft Home
- 2-Story Property
- High Ceiling
- Ceiling Fan
- Chandelier
Kitchen
- Eat-In Kitchen
- Gas Cooktop
- Microwave
- Dishwasher
- Kitchen Island
- Stone Countertops
Flooring
- Carpet
- Concrete
- Tile
Bedrooms and Bathrooms
- 4 Bedrooms | 2 Main Level Bedrooms
Outdoor Features
- Patio
Schools
- Charlotte Cox Elementary School
- Artie L Henry Middle School
- Vista Ridge High School
Utilities
- Central Heating and Cooling System
- No Utilities
- Sewer Not Available
Listing and Financial Details
- Security Deposit $2,550
- Tenant pays for all utilities
- The owner pays for association fees
- 12 Month Lease Term
- $65 Application Fee
- Assessor Parcel Number 17W32242100090
Community Details
Overview
- Cross Creek Ranch Subdivision
Pet Policy
- Limit on the number of pets
- Pet Size Limit
- Pet Deposit $400
- Breed Restrictions
- Small pets allowed
Map
Source: Unlock MLS (Austin Board of REALTORS®)
MLS Number: 9014911
APN: R602909
Nearby Homes
- 600 C-Bar Ranch Trail Unit 113
- 600 C-Bar Ranch Trail Unit 122
- Cross Creek 1573 Plan at Cross Creek - 45' Collection
- Cross Creek 2381 Plan at Cross Creek - 45' Collection
- Cross Creek 2072 Plan at Cross Creek - 45' Collection
- Cross Creek 2311 Plan at Cross Creek - 45' Collection
- Cross Creek 2695 Plan at Cross Creek - 45' Collection
- Cross Creek 1844 Plan at Cross Creek - 45' Collection
- Cross Creek 2418 Plan at Cross Creek - 45' Collection
- Cross Creek 2105 Plan at Cross Creek - 45' Collection
- Cross Creek 2016 Plan at Cross Creek - 45' Collection
- 600 C-Bar Ranch Trail Unit 21
- 600 C-Bar Ranch Trail Unit 115
- 600 C-Bar Ranch Trail Unit 130
- 600 C-Bar Ranch Trail Unit 118
- 600 C-Bar Ranch Trail Unit 116
- 600 C-Bar Ranch Trail
- 1114 Peyton Place
- 600 C Bar Ranch Trail Unit 119
- 203 Tulip Trail Bend







