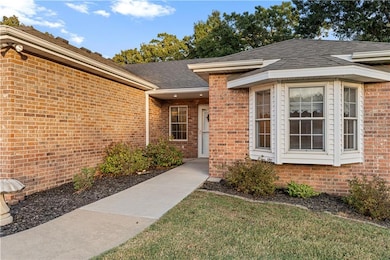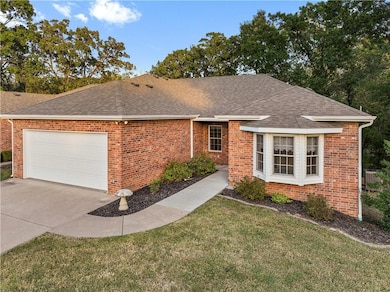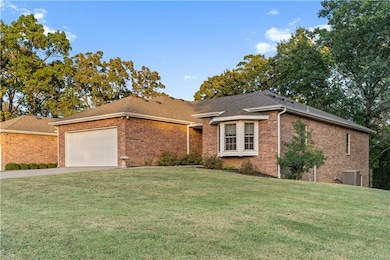600 Carriage Ct Nevada, MO 64772
Estimated payment $1,718/month
Highlights
- Custom Closet System
- Wooded Lot
- Workshop
- Contemporary Architecture
- Breakfast Area or Nook
- Cul-De-Sac
About This Home
Welcome to this stunning, move-in ready brick home nestled in the Carriage Court subdivision! Enjoy a truly low-maintenance lifestyle with the convenient HOA that covers trash service, lawn care, and snow removal. Step into an inviting open-concept floor plan - This space is flooded with natural light from lots of windows and features stylish, modern light fixtures. The main level shines with elegant crown molding and durable LVP flooring that flows seamlessly throughout the kitchen, living, and dining areas. The well-appointed kitchen boasts sleek granite countertops and is conveniently equipped with all appliances. Storage is plentiful, including a large pantry conveniently located within the laundry room, just off of the kitchen. The upper level features two spacious bedrooms and two full bathrooms. The main bedroom offers a private ensuite bathroom and a walk-in closet. While the second bedroom is equally inviting, with a beautiful bay window that adds charm and extra light. The lower level offers flexibility and additional living space. It currently features a comfortable second living room, a third bedroom, and a third full bathroom. Beyond the finished areas, is a large unfinished area with endless possibilities. Both the upper level deck and lower level patio offer a quiet space to connect with nature, looking out onto the wooded area at the back of the home.
Listing Agent
CURTIS & SONS REALTY Brokerage Phone: 913-406-6380 License #2003028885 Listed on: 10/21/2025
Co-Listing Agent
CURTIS & SONS REALTY Brokerage Phone: 913-406-6380 License #1999120219
Townhouse Details
Home Type
- Townhome
Est. Annual Taxes
- $2,371
Year Built
- Built in 2003
Lot Details
- 4,792 Sq Ft Lot
- Lot Dimensions are 50.92 x 96.40
- Cul-De-Sac
- Level Lot
- Wooded Lot
HOA Fees
- $54 Monthly HOA Fees
Parking
- 2 Car Attached Garage
- Front Facing Garage
- Garage Door Opener
Home Design
- Contemporary Architecture
- Ranch Style House
- Composition Roof
Interior Spaces
- Family Room
- Workshop
Kitchen
- Breakfast Area or Nook
- Built-In Electric Oven
- Dishwasher
- Kitchen Island
Flooring
- Carpet
- Tile
Bedrooms and Bathrooms
- 3 Bedrooms
- Custom Closet System
- Walk-In Closet
- 3 Full Bathrooms
Laundry
- Laundry Room
- Laundry on main level
Finished Basement
- Partial Basement
- Bedroom in Basement
Additional Features
- City Lot
- Central Air
Community Details
- Association fees include lawn service, snow removal, trash
- Carriage Court Association
Listing and Financial Details
- Assessor Parcel Number 18-2.0-09-003-012-009.120
- $0 special tax assessment
Map
Home Values in the Area
Average Home Value in this Area
Tax History
| Year | Tax Paid | Tax Assessment Tax Assessment Total Assessment is a certain percentage of the fair market value that is determined by local assessors to be the total taxable value of land and additions on the property. | Land | Improvement |
|---|---|---|---|---|
| 2025 | $2,371 | $42,370 | $0 | $0 |
| 2024 | $2,371 | $37,160 | $0 | $0 |
| 2023 | $2,227 | $37,160 | $0 | $0 |
| 2022 | $2,227 | $35,150 | $0 | $0 |
| 2021 | $2,203 | $3,515,000 | $0 | $0 |
| 2020 | $1,902 | $3,284,000 | $0 | $0 |
| 2019 | $1,881 | $32,840 | $0 | $0 |
| 2018 | $1,851 | $32,840,000 | $0 | $0 |
| 2017 | $1,764 | $32,840 | $0 | $0 |
| 2015 | -- | $31,760 | $0 | $0 |
| 2014 | -- | $31,760 | $0 | $0 |
| 2012 | -- | $31,760 | $2,010 | $29,750 |
Property History
| Date | Event | Price | List to Sale | Price per Sq Ft |
|---|---|---|---|---|
| 10/29/2025 10/29/25 | For Sale | $280,000 | -- | $102 / Sq Ft |
Source: Heartland MLS
MLS Number: 2583171
APN: 18-2.0-9-3-12-9.12
- 506 W South St
- 704 W Burton St
- 1115 S Cedar St
- Lot 2 Deer Run Dr
- Lot 4 Deer Run Dr
- 146 Country Club Dr
- 317 Deer Run Dr
- Lot 20 1550 Rd
- Lot 4 1550 Rd
- Lot 6 1550 Rd
- Lot 7 1550 Rd
- Lot 15 1550 Rd
- Lot 1 1550 Rd
- Lot 2 1550 Rd
- Lot 21 1550 Rd
- Lot 16 1550 Rd
- Lot 17 1550 Rd
- Lot 3 1550 Rd
- Lot 5 1550 Rd
- 628 S Clay St







