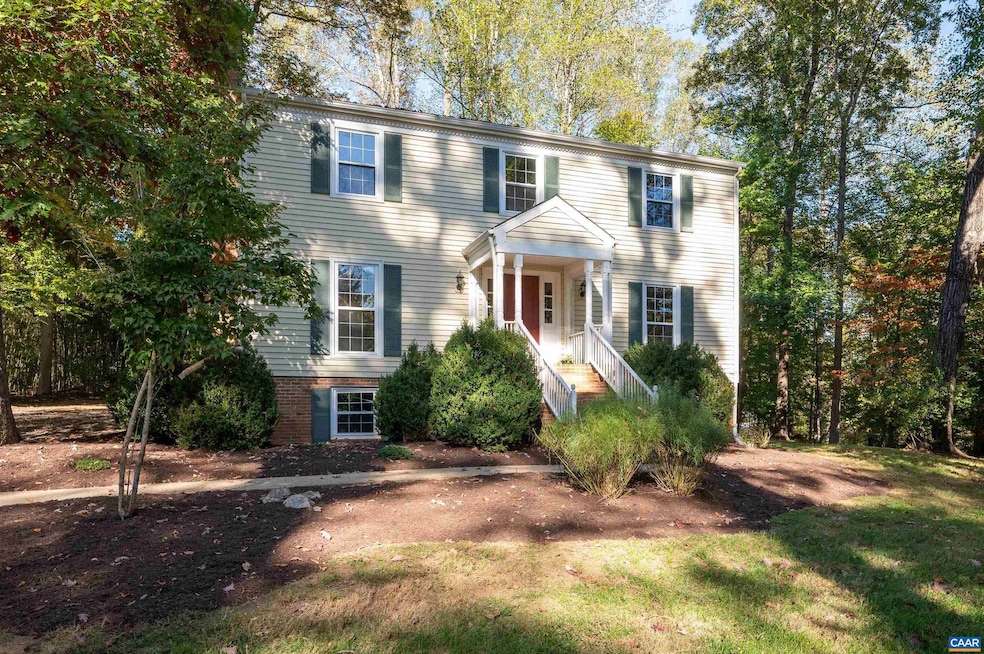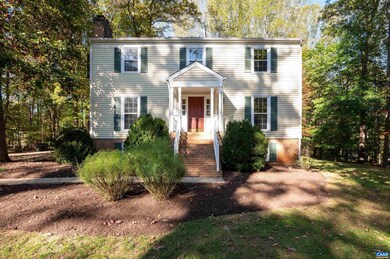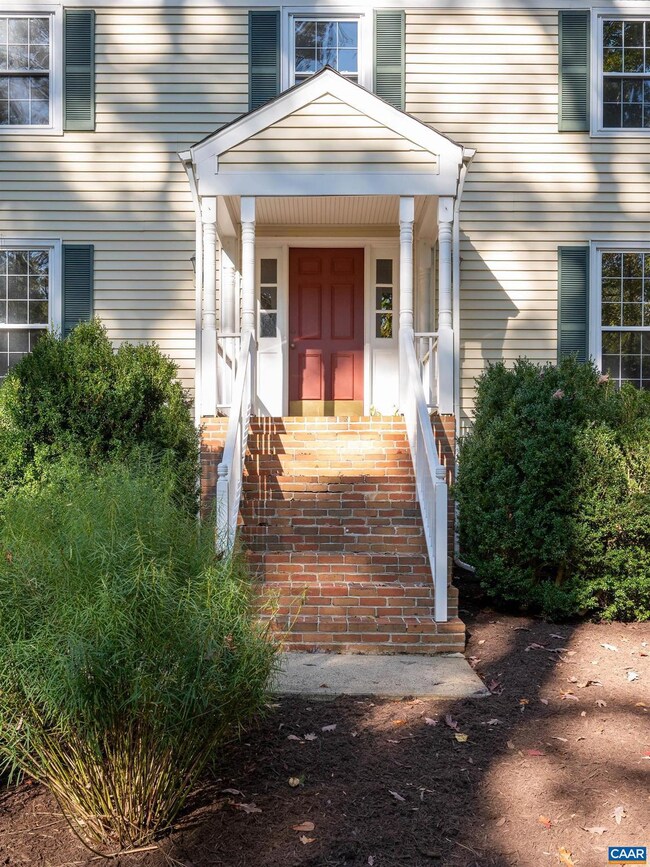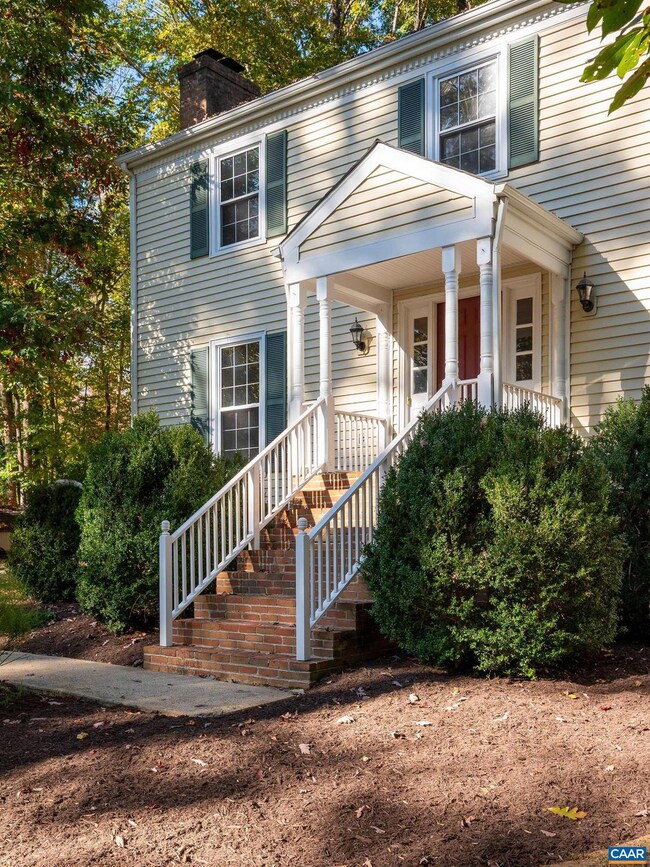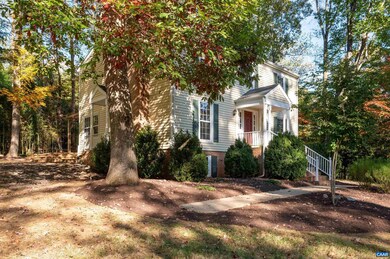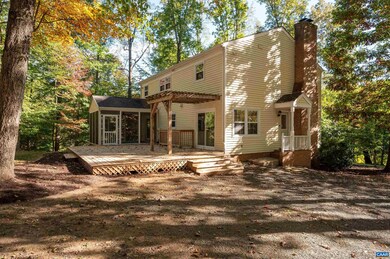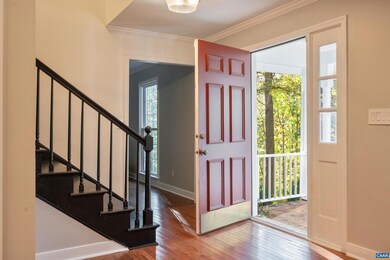
600 Carrsbrook Dr Charlottesville, VA 22901
Estimated payment $3,869/month
Highlights
- Hot Property
- View of Trees or Woods
- No HOA
- Journey Middle School Rated A-
- Wood Flooring
- Living Room
About This Home
Come experience both tranquil living and easy access to everything Charlottesville has to offer. Nestled on a private one-acre lot in the highly sought-after Northfields neighborhood, this charming home offers the perfect blend of seclusion and convenience. Enjoy peaceful surroundings just steps from the Rivanna River Trail, while being minutes from Downtown Charlottesville, UVA, shopping, restaurants, schools, and more. The main level features a bright, open-concept floor plan with hardwood floors throughout. The spacious kitchen flows seamlessly into the dining area and living room, complete with a cozy fireplace and half bath. Step out onto the large deck or relax in the beautiful screened-in porch?ideal for entertaining or unwinding in privacy. Upstairs, you?ll find a comfortable primary suite along with a second full bath, and 3 additional bedrooms. The walk-out basement offers even more possibilities, featuring a second fireplace, third full bath, laundry, generous storage, and private exterior access?ready for your own touches, ideal for a guest suite, home office, or recreation space.,Granite Counter,Fireplace in Basement,Fireplace in Living Room
Listing Agent
(540) 649-3220 colby@corecville.com CORE REAL ESTATE PARTNERS LLC License #0225232809[7994] Listed on: 10/22/2025
Home Details
Home Type
- Single Family
Est. Annual Taxes
- $5,232
Year Built
- Built in 1972
Lot Details
- 1.1 Acre Lot
Home Design
- Block Foundation
- Composition Roof
- Vinyl Siding
Interior Spaces
- Property has 3 Levels
- Wood Burning Fireplace
- Self Contained Fireplace Unit Or Insert
- Brick Fireplace
- Double Hung Windows
- Entrance Foyer
- Family Room
- Living Room
- Dining Room
- Views of Woods
Flooring
- Wood
- Concrete
- Vinyl
Bedrooms and Bathrooms
- 3.5 Bathrooms
Laundry
- Laundry Room
- Dryer
- Washer
Finished Basement
- Exterior Basement Entry
- Basement Windows
Schools
- Woodbrook Elementary School
- Albemarle High School
Utilities
- Central Air
- Heat Pump System
- Baseboard Heating
- Septic Tank
Community Details
- No Home Owners Association
- Northfields Subdivision
Map
Home Values in the Area
Average Home Value in this Area
Tax History
| Year | Tax Paid | Tax Assessment Tax Assessment Total Assessment is a certain percentage of the fair market value that is determined by local assessors to be the total taxable value of land and additions on the property. | Land | Improvement |
|---|---|---|---|---|
| 2025 | $5,232 | $585,200 | $157,400 | $427,800 |
| 2024 | $4,460 | $522,300 | $151,600 | $370,700 |
| 2023 | $4,205 | $492,400 | $151,600 | $340,800 |
| 2022 | $3,744 | $438,400 | $151,600 | $286,800 |
| 2021 | $3,654 | $427,900 | $151,600 | $276,300 |
| 2020 | $3,456 | $404,700 | $151,600 | $253,100 |
| 2019 | $3,420 | $400,500 | $146,400 | $254,100 |
| 2018 | $2,842 | $347,400 | $146,400 | $201,000 |
| 2017 | $2,834 | $337,800 | $91,400 | $246,400 |
| 2016 | $2,436 | $290,400 | $91,400 | $199,000 |
| 2015 | $1,170 | $285,800 | $91,400 | $194,400 |
| 2014 | -- | $279,900 | $91,400 | $188,500 |
Property History
| Date | Event | Price | List to Sale | Price per Sq Ft | Prior Sale |
|---|---|---|---|---|---|
| 10/22/2025 10/22/25 | For Sale | $650,000 | +50.8% | $222 / Sq Ft | |
| 12/10/2020 12/10/20 | Sold | $431,000 | +1.4% | $147 / Sq Ft | View Prior Sale |
| 09/13/2020 09/13/20 | Pending | -- | -- | -- | |
| 09/11/2020 09/11/20 | For Sale | $425,000 | -- | $145 / Sq Ft |
Purchase History
| Date | Type | Sale Price | Title Company |
|---|---|---|---|
| Deed | $431,000 | Chicago Title Insurance Co | |
| Deed | $412,500 | Old Republic Natl Ttl Ins Co | |
| Interfamily Deed Transfer | -- | -- | |
| Deed | $300,000 | -- |
Mortgage History
| Date | Status | Loan Amount | Loan Type |
|---|---|---|---|
| Open | $387,900 | New Conventional | |
| Previous Owner | $350,625 | New Conventional | |
| Previous Owner | $186,000 | New Conventional |
About the Listing Agent

Colby is native and experienced to the Charlottesville and Shenandoah Valley Areas. With much area knowledge in Real Estate Sales, Residential Construction, Investment Property, and Land Acquisition/Development. This allows Colby to bring a wide range of experience to the table, to help you accomplish all of your real estate goals.
When not assisting clients, you will find Colby traveling, spending time outdoors, and enjoying all of the great features that Central Virginia has to
Colby's Other Listings
Source: Bright MLS
MLS Number: 670351
APN: 062A3-00-0N-01400
- 1293 Still Meadow Ave
- 1712 Hearthglow Ln
- The Lantana Plan at Belvedere - Single Family
- The Redwood Plan at Belvedere - Single Family
- The Holly I Plan at Belvedere - Townhomes
- The Chestnut Plan at Belvedere - Single Family
- The Aspen Plan at Belvedere - Single Family
- The Marigold Plan at Belvedere - Single Family
- The Holly II Plan at Belvedere - Townhomes
- The Laurel Plan at Belvedere - Single Family
- 37 Fowler St
- 28 Fowler St
- 60 Hilah Ln
- 3048 Farrow Cir
- 3046 Farrow Cir
- 3611 Hilah Ln
- 1951 Fowler St
- 2608 Northfield Rd
- 36 Fowler St
- 1837 Winn Alley
- 829 Mallside Forest Ct
- 1610 Rio Hill Dr
- 1810 Arden Creek Ln
- 200 Reserve Blvd
- 1000 Old Brook Rd
- 200 Reserve Blvd Unit A
- 200 Reserve Blvd
- 200 Reserve Blvd Unit B
- 1051 Glenwood Station Ln Unit 203
- 3400 Berkmar Dr
- 2225 Woodburn Rd
- 890 Fountain Ct Unit Multiple Units
- 875 Fountain Ct Unit MULTIPLE UNITS
- 736 Empire St
- 602 Noush Ct Unit A
- 485 Crafton Cir
- 4010 Entrada Dr
- 7010 Bo St
- 2056 Bethpage Ct
