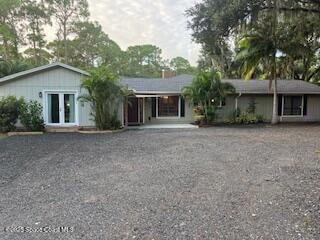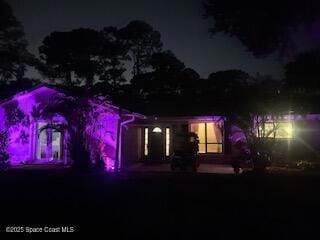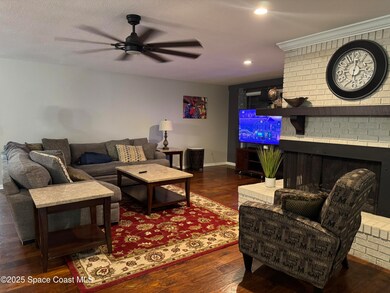600 Chase Hammock Rd Merritt Island, FL 32953
3
Beds
2
Baths
2,596
Sq Ft
2.91
Acres
Highlights
- View of Trees or Woods
- 2.91 Acre Lot
- Covered Patio or Porch
- Lewis Carroll Elementary School Rated A-
- Open Floorplan
- Circular Driveway
About This Home
More Pictures coming soon! Kick back and relax in this calm, stylish space on beautiful Merritt Island. Surrounded by a canopy of oak trees, this peaceful property offers multiple living options rent it as a 3-bedroom, 2-bath home, or a private 1-bedroom, 1-bath short-term rental. Each setup is designed for comfort and flexibility. Lawn care included so you can enjoy the serene surroundings, just minutes from Port Canaveral, local beaches, and with easy access to the Beachline for quick Orlando excursions. Experience island living at its best!
Home Details
Home Type
- Single Family
Est. Annual Taxes
- $768
Year Built
- Built in 1978
Lot Details
- 2.91 Acre Lot
- Property fronts a county road
- South Facing Home
- Wrought Iron Fence
- Property is Fully Fenced
- Chain Link Fence
Parking
- Circular Driveway
Home Design
- Asphalt
Interior Spaces
- 2,596 Sq Ft Home
- 1-Story Property
- Open Floorplan
- Built-In Features
- Ceiling Fan
- Wood Burning Fireplace
- Views of Woods
- Security Gate
Kitchen
- Electric Range
- Microwave
- Dishwasher
Bedrooms and Bathrooms
- 3 Bedrooms
- Split Bedroom Floorplan
- 2 Full Bathrooms
Laundry
- Laundry in unit
- Dryer
- Washer
Outdoor Features
- Covered Patio or Porch
Additional Homes
- Accessory Dwelling Unit (ADU)
- ADU includes 4 Bedrooms and 3 Bathrooms
Schools
- Carroll Elementary School
- Jefferson Middle School
- Merritt Island High School
Utilities
- Central Heating and Cooling System
- Electric Water Heater
- Septic Tank
- Cable TV Available
Community Details
- Pets Allowed
- Pet Deposit $300
- 3 Pets Allowed
Listing and Financial Details
- Property Available on 11/1/25
- The owner pays for cable TV, electricity, grounds care, HVAC maintenance, insurance, pest control, repairs, roof maintenance, sewer, taxes, trash collection, water
- Rent includes all utilities
- Negotiable Lease Term
- $45 Application Fee
- Assessor Parcel Number 23-36-26-00-00504.0-0000.00
Map
Source: Space Coast MLS (Space Coast Association of REALTORS®)
MLS Number: 1059499
APN: 23-36-26-00-00504.0-0000.00
Nearby Homes
- 630 Chase Hammock Rd
- 510 Chase Hammock Rd
- 4835 Hebron Dr
- 625 Kings Way
- 670 Kings Way
- 5090 Hebron Dr
- 4747 Cornwall Dr
- 5595 Eagle Way
- 4692 Shannock Ave
- 5530 Rons Rd
- 4677 Cornwall Dr
- 370 Northgrove Dr
- 390 Treasure Lagoon Ln
- 4648 Cornwall Dr
- 00000 Unknown S
- 240 Quail Ln
- 4745 Murcott Ave
- 525 Danbury Ln
- 4629 Mourning Dove Dr
- 135 Blue Jay Ln
- 111 Honeytree Ln
- 165 Honeytree Ln
- 555 Kings Way
- 159 Blue Jay Ln
- 6275 Judson Rd Unit ID1327998P
- 6275 Judson Rd Unit FL4-ID1069196P
- 117 Gator Dr
- 791 Sunset Lakes Dr
- 7258 Preserve Pointe Dr
- 3019 Sea Gate Cir
- 3069 Sea Gate Cir
- 104 Parrotfish Ln Unit 106
- 2720 Cutlass Point Ln Unit 104
- 2842 Glenridge Cir
- 2577 Sykes Creek Dr
- 109 Via Havarre
- 635 Parkside Ave
- 2464 Hemingway Ln Unit 102
- 110 Summer Place Unit 4
- 210 Spring Dr Unit 7







