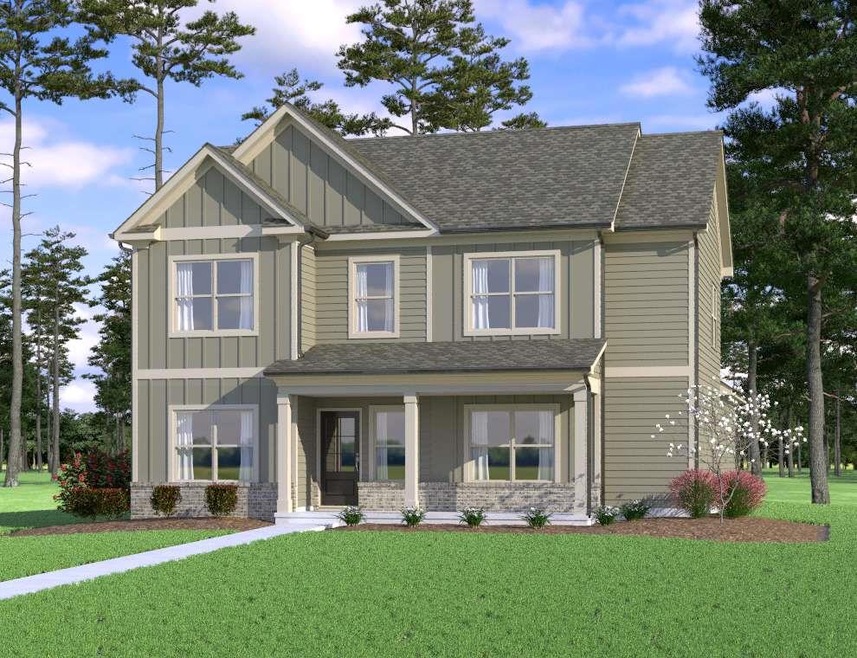600 Creek Pointe Dr Bogart, GA 30622
Estimated payment $2,483/month
Total Views
1,261
4
Beds
3
Baths
--
Sq Ft
--
Price per Sq Ft
Highlights
- Green Roof
- Oversized primary bedroom
- Wood Flooring
- Clarke Central High School Rated A-
- Traditional Architecture
- Loft
About This Home
The Dylan A is beautifully laid out. The large kitchen and dining area overlooks the family room and leads to the covered back patio making this plan ideal for those who like to entertain. Also, located on the first floor is a bedroom and a full bath. Upstairs features the Owners Retreat along with two additional bedrooms and a loft area. There is a $10,000 buyer's incentive with the use of a preferred lender. This home is under construction.
Home Details
Home Type
- Single Family
Est. Annual Taxes
- $382
Year Built
- Built in 2025 | Under Construction
Lot Details
- 4,182 Sq Ft Lot
- Level Lot
HOA Fees
- $142 Monthly HOA Fees
Parking
- 2 Car Attached Garage
- Parking Accessed On Kitchen Level
- Garage Door Opener
- Driveway Level
Home Design
- Traditional Architecture
- Brick Exterior Construction
- Slab Foundation
- Composition Roof
Interior Spaces
- 2-Story Property
- Tray Ceiling
- Ceiling height of 9 feet on the lower level
- Ceiling Fan
- ENERGY STAR Qualified Windows
- Family Room with Fireplace
- Loft
- Laundry on upper level
Kitchen
- Open to Family Room
- Eat-In Kitchen
- Walk-In Pantry
- Microwave
- Dishwasher
- Kitchen Island
- Solid Surface Countertops
Flooring
- Wood
- Laminate
Bedrooms and Bathrooms
- Oversized primary bedroom
- Walk-In Closet
- Separate Shower in Primary Bathroom
Home Security
- Carbon Monoxide Detectors
- Fire and Smoke Detector
Eco-Friendly Details
- Green Roof
- Energy-Efficient Appliances
- Energy-Efficient Thermostat
Outdoor Features
- Covered Patio or Porch
Schools
- Cleveland Road Elementary School
- Burney-Harris-Lyons Middle School
- Clarke Central High School
Utilities
- Central Air
- Air Source Heat Pump
- Underground Utilities
- 220 Volts
- High-Efficiency Water Heater
Listing and Financial Details
- Home warranty included in the sale of the property
- Legal Lot and Block 37E / E
- Assessor Parcel Number 044C6 E037
Community Details
Overview
- $1,000 Initiation Fee
- Ridge Pointe Subdivision
Recreation
- Community Playground
Map
Create a Home Valuation Report for This Property
The Home Valuation Report is an in-depth analysis detailing your home's value as well as a comparison with similar homes in the area
Home Values in the Area
Average Home Value in this Area
Tax History
| Year | Tax Paid | Tax Assessment Tax Assessment Total Assessment is a certain percentage of the fair market value that is determined by local assessors to be the total taxable value of land and additions on the property. | Land | Improvement |
|---|---|---|---|---|
| 2025 | $412 | $13,280 | $13,280 | $0 |
| 2024 | $412 | $13,280 | $13,280 | $0 |
| 2023 | $311 | $9,960 | $9,960 | $0 |
| 2022 | $318 | $9,960 | $9,960 | $0 |
| 2021 | $336 | $9,960 | $9,960 | $0 |
| 2020 | $336 | $9,960 | $9,960 | $0 |
| 2019 | $332 | $9,776 | $9,776 | $0 |
| 2018 | $332 | $9,776 | $9,776 | $0 |
| 2017 | $332 | $9,776 | $9,776 | $0 |
| 2016 | $196 | $5,760 | $5,760 | $0 |
| 2015 | $136 | $4,000 | $4,000 | $0 |
| 2014 | $136 | $4,000 | $4,000 | $0 |
Source: Public Records
Property History
| Date | Event | Price | List to Sale | Price per Sq Ft |
|---|---|---|---|---|
| 11/01/2025 11/01/25 | For Sale | $437,150 | -- | -- |
Source: First Multiple Listing Service (FMLS)
Purchase History
| Date | Type | Sale Price | Title Company |
|---|---|---|---|
| Quit Claim Deed | -- | -- | |
| Limited Warranty Deed | $1,455,000 | -- | |
| Deed | $1,500,000 | -- |
Source: Public Records
Source: First Multiple Listing Service (FMLS)
MLS Number: 7675196
APN: 044C6-E-037
Nearby Homes
- 805 Zelkova Ridge
- 632 Creek Pointe Dr
- 1559 Blackstone Way
- 1372 Blackstone Way
- 160 Nunnally St
- 1090 Kenway Dr
- 240 Cleveland Rd Unit 105
- 238 Covington Place
- 355 Jennings Mill Pkwy
- 320 Logmont Trace
- 225 Jennings Mill Pkwy
- 125 Jennings Mill Pkwy
- 150 Westpark Dr
- 240 W Huntington Rd
- 140 Yorkshire Rd
- 1520 Binghampton Cir
- 1021 Binghampton Cir
- 219 Deerhill Dr
- 2035 Timothy Rd
- 220 Providence Rd

