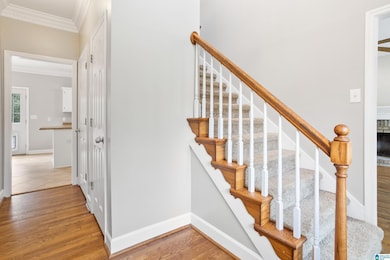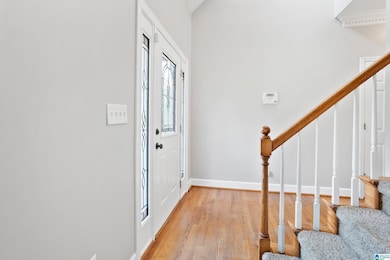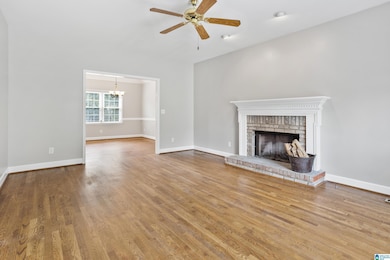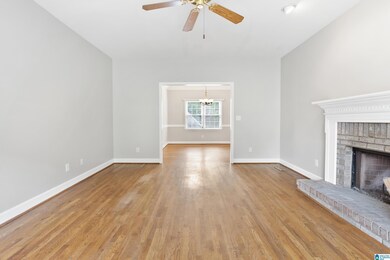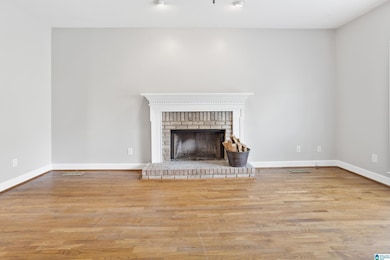600 Crest View Cir Hoover, AL 35244
Estimated payment $2,553/month
Highlights
- Deck
- Double Shower
- Main Floor Primary Bedroom
- South Shades Crest Elementary School Rated A
- Wood Flooring
- Attic
About This Home
Welcome to this spacious 5-bedroom, 3.5-bath home in the highly sought-after Russet Woods neighborhood! The main level features a large primary suite, a separate dining room, and an oversized living area—perfect for entertaining or relaxing. Upstairs, you’ll find four generously sized bedrooms and a full bath, offering plenty of space for everyone. The finished basement includes a huge den with a walk-in closet and a full bathroom—ideal for a guest suite, playroom, or home office. A full two-car garage is located on the basement level for convenience. Step outside to enjoy the great back deck, perfect for grilling or quiet evenings. This home has the space, layout, and location you’ve been waiting for!
Listing Agent
ERA King Real Estate Vestavia Brokerage Phone: (205) 979-2335 Listed on: 07/10/2025
Home Details
Home Type
- Single Family
Year Built
- Built in 1998
Lot Details
- 0.37 Acre Lot
- Corner Lot
Parking
- 2 Car Attached Garage
- Basement Garage
- Side Facing Garage
- Driveway
Home Design
- Brick Exterior Construction
- Poured Concrete
- Vinyl Siding
Interior Spaces
- 1.5-Story Property
- Crown Molding
- Smooth Ceilings
- Ceiling height of 9 feet or more
- Ceiling Fan
- Electric Fireplace
- Gas Fireplace
- Window Treatments
- Insulated Doors
- Living Room with Fireplace
- Dining Room
- Den
- Walk-In Attic
Kitchen
- Electric Oven
- Stove
- Built-In Microwave
- Dishwasher
- Stainless Steel Appliances
- Kitchen Island
- Solid Surface Countertops
- Disposal
Flooring
- Wood
- Carpet
- Tile
Bedrooms and Bathrooms
- 5 Bedrooms
- Primary Bedroom on Main
- Double Shower
- Garden Bath
- Linen Closet In Bathroom
Laundry
- Laundry Room
- Laundry on main level
- Washer and Electric Dryer Hookup
Basement
- Basement Fills Entire Space Under The House
- Recreation or Family Area in Basement
Home Security
- Storm Windows
- Storm Doors
Outdoor Features
- Deck
Schools
- South Shades Crest Elementary School
- Bumpus Middle School
- Hoover High School
Utilities
- Central Air
- Heat Pump System
- Gas Water Heater
Listing and Financial Details
- Visit Down Payment Resource Website
- Assessor Parcel Number 42-00-01-1-000-001.010
Map
Home Values in the Area
Average Home Value in this Area
Property History
| Date | Event | Price | List to Sale | Price per Sq Ft | Prior Sale |
|---|---|---|---|---|---|
| 07/17/2025 07/17/25 | For Sale | $415,000 | 0.0% | $133 / Sq Ft | |
| 07/15/2025 07/15/25 | Off Market | $415,000 | -- | -- | |
| 07/10/2025 07/10/25 | For Sale | $415,000 | 0.0% | $133 / Sq Ft | |
| 07/09/2025 07/09/25 | Price Changed | $415,000 | +112.8% | $133 / Sq Ft | |
| 03/23/2016 03/23/16 | Sold | $195,000 | -9.3% | $86 / Sq Ft | View Prior Sale |
| 02/08/2016 02/08/16 | Pending | -- | -- | -- | |
| 01/02/2016 01/02/16 | For Sale | $215,000 | -- | $94 / Sq Ft |
Source: Greater Alabama MLS
MLS Number: 21423994
- 1669 Russet Crest Ln
- 2028 Russet Woods Trail
- 1860 Russet Hill Cir
- 1737 Russet Crest Cir
- 1852 Russet Hill Cir
- 2069 Russet Woods Trail
- 6229 Russet Landing Cir
- 3872 Guyton Rd
- 2400 Southwood Trace
- 1916 Strawberry Ln
- 6239 Russet Landing Cir
- 6251 Russet Landing Cir
- 2412 Fluker Dr
- 2020 Crosscrest Dr
- 1521 Cypress Cove Cir
- 1747 Russet Hill Cir
- 3271 Morgan Rd
- 3673 Guyton Rd
- 4000 S Shades Crest Rd
- 3986 S Shades Crest Rd
- 6272 Russet Landing Cir
- 3920 Parkwood Rd
- 6558 Creek Cir
- 5525 Park
- 5521 Park
- 118 Fox Hollies Blvd
- 1513 Oak Park Dr
- 3117 Parkwood Rd
- 5254 Cottage Ln
- 1121 Colina St
- 5830 Elsie Rd
- 1766 Riverton Ln
- 1811 Kaver Ln
- 1712 Meerstone Ln
- 1729 Monkton Ln
- 1710 Meerstone Ln
- 1708 Meerstone Ln
- 1719 Meerstone Ln
- 1782 Deverell Ln
- 1716 Meerstone Ln
Ask me questions while you tour the home.

