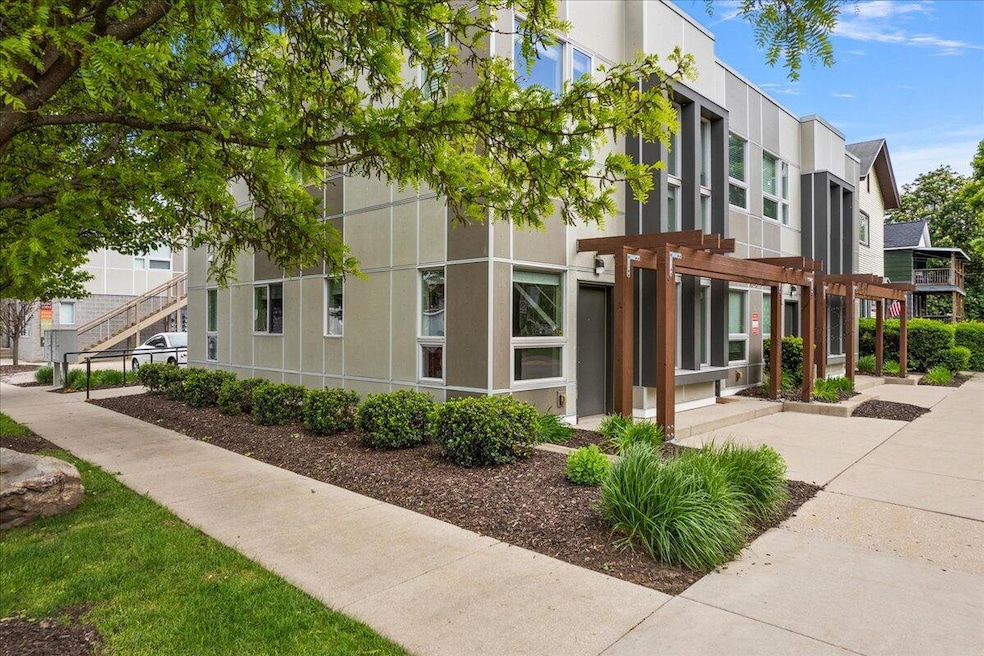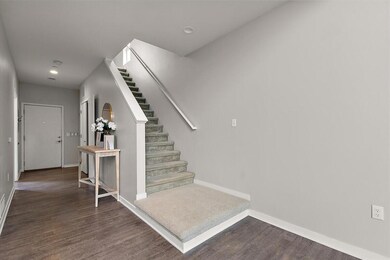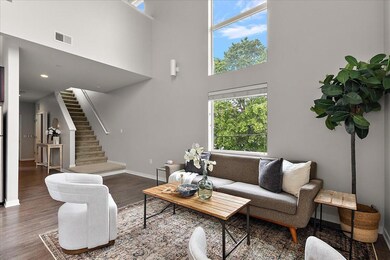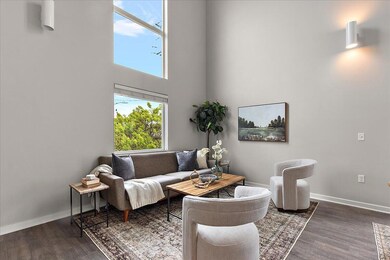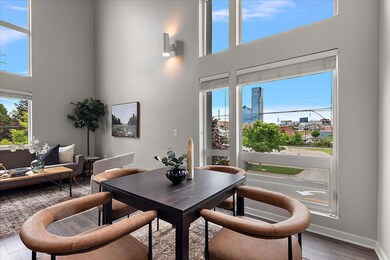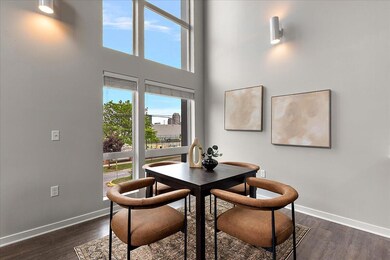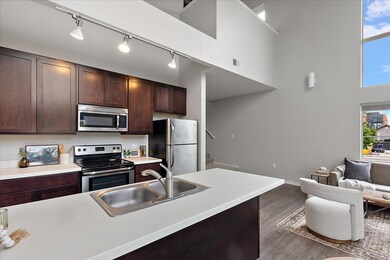600 Douglas St NW Unit 600C Grand Rapids, MI 49504
SWAN NeighborhoodEstimated payment $2,550/month
Highlights
- Fitness Center
- Contemporary Architecture
- End Unit
- Deck
- Recreation Room
- 1-minute walk to Douglas Park
About This Home
Now offering this executive 2 bed 2 bath condominium in a stellar location. Corner unit in the popular Douglas condominium complex. Vaulted ceilings & massive windows with views of downtown Grand Rapids. Modern updates throughout the open floor plan. New kitchen with stainless steel appliances, hard surface countertops & an island for entertaining. 2 sizable bedrooms & baths! Private parking spot included. Additional features include a gym, pet area, outdoor space for hosting guests & shared storage space. Walk out your front door to popular Bridge Street restaurants & shops, grab groceries at Bridge Street Market or enjoy Douglas park across the street! Minutes from downtown Grand Rapids—Van Andel Arena, Art Prize festival, luxury dining, etc. Close proximity to Medical Mile & downtown
Property Details
Home Type
- Condominium
Year Built
- Built in 2014
Lot Details
- End Unit
- Private Entrance
- Level Lot
HOA Fees
- $628 Monthly HOA Fees
Home Design
- Contemporary Architecture
- Slab Foundation
- Concrete Siding
- Stucco
Interior Spaces
- 1,165 Sq Ft Home
- 2-Story Property
- Family Room
- Living Room
- Dining Room
- Den
- Recreation Room
- Home Gym
Kitchen
- Eat-In Kitchen
- Range
- Dishwasher
- Disposal
Bedrooms and Bathrooms
- 2 Bedrooms | 1 Main Level Bedroom
- 2 Full Bathrooms
Laundry
- Laundry Room
- Laundry on main level
- Dryer
- Washer
Outdoor Features
- Deck
Utilities
- Forced Air Heating and Cooling System
- Heating System Uses Natural Gas
- Phone Available
- Cable TV Available
Community Details
Overview
- Association fees include water, trash, snow removal, sewer, lawn/yard care
- Association Phone (616) 392-6480
- 600 Douglas Condominiums
Recreation
- Fitness Center
Pet Policy
- Pets Allowed
Map
Home Values in the Area
Average Home Value in this Area
Tax History
| Year | Tax Paid | Tax Assessment Tax Assessment Total Assessment is a certain percentage of the fair market value that is determined by local assessors to be the total taxable value of land and additions on the property. | Land | Improvement |
|---|---|---|---|---|
| 2025 | $6,959 | $174,900 | $0 | $0 |
| 2024 | $6,959 | $139,500 | $0 | $0 |
| 2023 | $7,120 | $139,500 | $0 | $0 |
| 2022 | $3,541 | $147,000 | $0 | $0 |
| 2021 | $3,450 | $147,000 | $0 | $0 |
| 2020 | $3,334 | $151,600 | $0 | $0 |
| 2019 | $3,414 | $149,500 | $0 | $0 |
Property History
| Date | Event | Price | List to Sale | Price per Sq Ft | Prior Sale |
|---|---|---|---|---|---|
| 12/01/2025 12/01/25 | Pending | -- | -- | -- | |
| 11/28/2025 11/28/25 | For Sale | $255,000 | +27.5% | $219 / Sq Ft | |
| 03/14/2022 03/14/22 | Sold | $200,000 | 0.0% | $172 / Sq Ft | View Prior Sale |
| 01/24/2022 01/24/22 | Pending | -- | -- | -- | |
| 01/24/2022 01/24/22 | For Sale | $200,000 | -- | $172 / Sq Ft |
Source: MichRIC
MLS Number: 25060065
APN: 41-13-25-117-004
- 600 Douglas St NW Unit 600D
- 600 Douglas St NW Unit 620A
- 600 Douglas St NW Unit 612A
- 615 Jackson St NW
- 748 Lake Michigan Dr NW
- 335 Bridge St NW Unit 3102
- 335 Bridge St NW Unit 1101
- 335 Bridge St NW Unit 1003
- 335 Bridge St NW Unit 1703
- 335 Bridge St NW Unit 2403
- 335 Bridge St NW Unit 907
- 335 Bridge St NW Unit 500
- 600 Broadway Ave NW Unit 117
- 600 Broadway Ave NW Unit 206
- 600 Broadway Ave NW Unit 603
- 600 Broadway Ave NW Unit 605
- 600 Broadway Ave NW Unit 234
- 600 Broadway Ave NW Unit 317
- 600 Broadway Ave NW Unit Suite 414
- 859 Lake Michigan Dr NW
