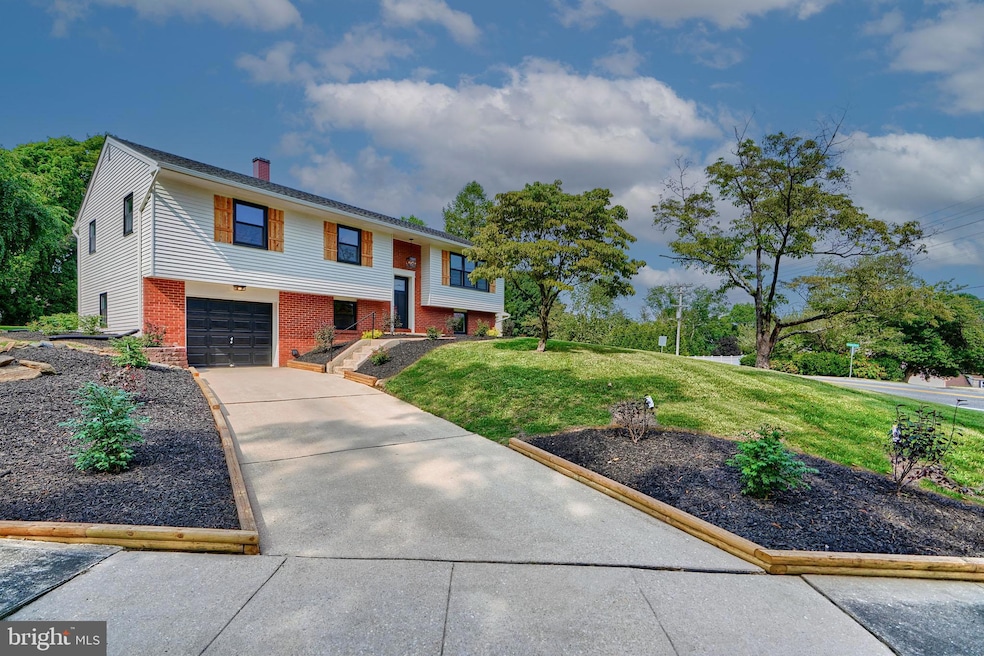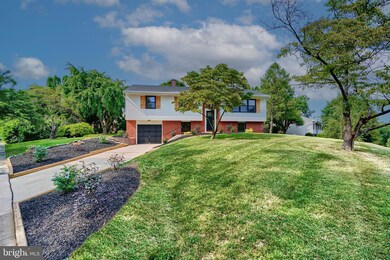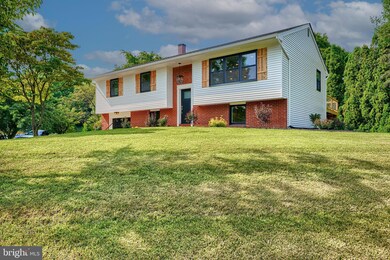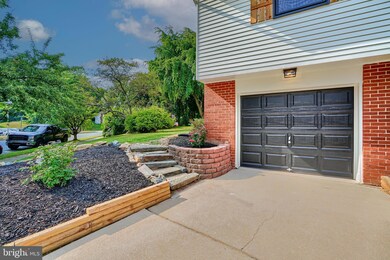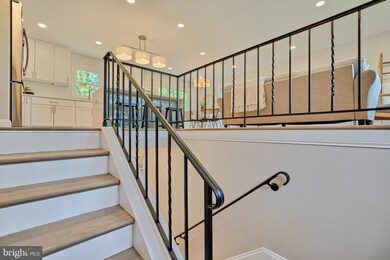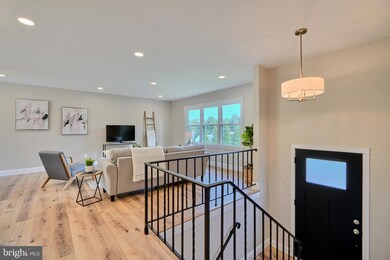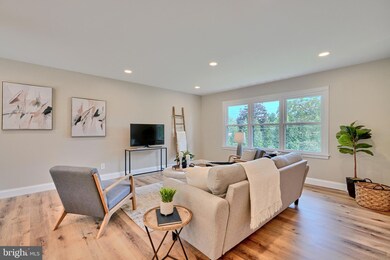
600 E Macphail Rd Bel Air, MD 21014
Highlights
- No HOA
- 1 Car Attached Garage
- 3-minute walk to Homestead Park
- Homestead-Wakefield Elementary School Rated A-
- Forced Air Heating and Cooling System
About This Home
As of December 2024Beautifully renovated 4 bedroom, 2.5 bathroom home near downtown Bel Air! Enjoy your corner lot and freshly landscaped flower beds on your way to the brand new front door. Come inside to your wide open living room, dining room and kitchen, all with brand new Luxury Vinyl Plank flooring. The kitchen has brand new soft closing cabinets, quartz counters with waterfall island, rustic subway tile backsplash and stainless steel appliances. Down the hall you will find your master bedroom with attached en suite which consists of a warm wood vanity, frameless sliding glass shower door and fully tiled floor and shower with niche shelf. The adjacent 2nd and 3rd bedrooms are generously sized and across the hall is another full bathroom. The bathroom consists of a large vanity, tiled floor and shower with tub. Downstairs you will find your family room with plenty of space and a walk out. You also have the 4th bedroom which could also be a kids playroom or office. There is also a convenient half bath and mudroom/laundry room combo. You have a brand new washer, dryer and utility sink. Access from the mudroom to the garage is perfect for tons of storage, or extra parking plus storage. Out back you have a gigantic deck perfect for entertaining and looking over your private backyard. Updates include all brand new windows, slider, all interior doors, all exterior doors, roof and appliances.
Home Details
Home Type
- Single Family
Est. Annual Taxes
- $3,752
Year Built
- Built in 1973
Lot Details
- 0.33 Acre Lot
- Property is zoned R1
Parking
- 1 Car Attached Garage
- 2 Driveway Spaces
- Basement Garage
Home Design
- Split Foyer
- Brick Exterior Construction
- Block Foundation
- Slab Foundation
- Architectural Shingle Roof
- Aluminum Siding
Interior Spaces
- Property has 2 Levels
- Finished Basement
Bedrooms and Bathrooms
Utilities
- Forced Air Heating and Cooling System
- Natural Gas Water Heater
Community Details
- No Home Owners Association
- Homestead Village Subdivision
Listing and Financial Details
- Tax Lot 20
- Assessor Parcel Number 1303011836
Ownership History
Purchase Details
Home Financials for this Owner
Home Financials are based on the most recent Mortgage that was taken out on this home.Purchase Details
Home Financials for this Owner
Home Financials are based on the most recent Mortgage that was taken out on this home.Purchase Details
Home Financials for this Owner
Home Financials are based on the most recent Mortgage that was taken out on this home.Purchase Details
Home Financials for this Owner
Home Financials are based on the most recent Mortgage that was taken out on this home.Similar Homes in Bel Air, MD
Home Values in the Area
Average Home Value in this Area
Purchase History
| Date | Type | Sale Price | Title Company |
|---|---|---|---|
| Deed | $510,000 | Black Oak Title | |
| Deed | $510,000 | Black Oak Title | |
| Deed | $330,000 | Cc Title | |
| Deed | $87,500 | -- | |
| Deed | $77,500 | -- |
Mortgage History
| Date | Status | Loan Amount | Loan Type |
|---|---|---|---|
| Open | $463,600 | New Conventional | |
| Closed | $463,600 | New Conventional | |
| Previous Owner | $206,400 | Stand Alone Refi Refinance Of Original Loan | |
| Previous Owner | $205,000 | Stand Alone Refi Refinance Of Original Loan | |
| Previous Owner | $55,000 | Unknown | |
| Previous Owner | $55,500 | No Value Available | |
| Previous Owner | $73,600 | No Value Available |
Property History
| Date | Event | Price | Change | Sq Ft Price |
|---|---|---|---|---|
| 01/31/2025 01/31/25 | For Sale | $510,000 | 0.0% | $269 / Sq Ft |
| 12/03/2024 12/03/24 | Sold | $510,000 | 0.0% | $269 / Sq Ft |
| 09/06/2024 09/06/24 | Sold | $510,000 | 0.0% | $269 / Sq Ft |
| 08/09/2024 08/09/24 | Pending | -- | -- | -- |
| 08/09/2024 08/09/24 | Price Changed | $510,000 | +3.0% | $269 / Sq Ft |
| 08/09/2024 08/09/24 | Pending | -- | -- | -- |
| 08/01/2024 08/01/24 | For Sale | $495,000 | +50.0% | $261 / Sq Ft |
| 10/19/2023 10/19/23 | Sold | $330,000 | +10.0% | $203 / Sq Ft |
| 09/18/2023 09/18/23 | Pending | -- | -- | -- |
| 09/14/2023 09/14/23 | For Sale | $299,900 | -- | $185 / Sq Ft |
Tax History Compared to Growth
Tax History
| Year | Tax Paid | Tax Assessment Tax Assessment Total Assessment is a certain percentage of the fair market value that is determined by local assessors to be the total taxable value of land and additions on the property. | Land | Improvement |
|---|---|---|---|---|
| 2024 | $2,510 | $263,333 | $0 | $0 |
| 2023 | $2,394 | $251,267 | $0 | $0 |
| 2022 | $2,280 | $239,200 | $101,200 | $138,000 |
| 2021 | $2,406 | $239,200 | $101,200 | $138,000 |
| 2020 | $2,406 | $239,200 | $101,200 | $138,000 |
| 2019 | $2,487 | $247,300 | $116,600 | $130,700 |
| 2018 | $2,452 | $245,967 | $0 | $0 |
| 2017 | $2,438 | $247,300 | $0 | $0 |
| 2016 | -- | $243,300 | $0 | $0 |
| 2015 | $2,286 | $238,467 | $0 | $0 |
| 2014 | $2,286 | $233,633 | $0 | $0 |
Agents Affiliated with this Home
-
T
Seller's Agent in 2025
Tyler Kavounis
Cummings & Co Realtors
-
E
Seller Co-Listing Agent in 2025
Eric Figurelle
Cummings & Co Realtors
-
E
Buyer's Agent in 2025
Emily McGann
Compass
-
S
Seller's Agent in 2023
Samantha Bongiorno
RE/MAX
Map
Source: Bright MLS
MLS Number: MDHR2034182
APN: 03-011836
- 920 Cheswold Ct
- 621 S Shamrock Rd
- 209 Woodland Dr
- 1045 Wingate Ct
- 252 Wakely Terrace
- 6 Dewberry Way
- 412 Linwood Ave
- 711 Idlewild Rd
- 101 E Macphail Rd
- 837 S Main St
- 304 Linwood Ave
- 18 E Brook Hill Ct
- 421 Giles St
- 6 E Brook Hill Ct
- 4 Stuart Terrace
- 9 E Brook Hill Ct
- 2 E Brook Hill Ct
- 1000 Redbrook Ct
- 209 E Heather Rd
- 325 Fulford Ave
