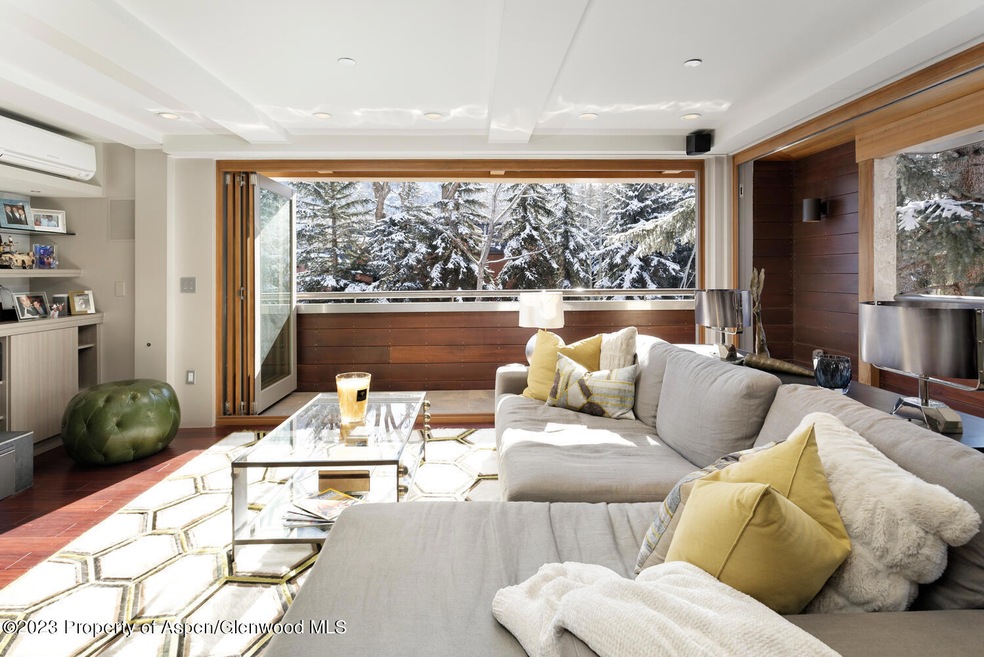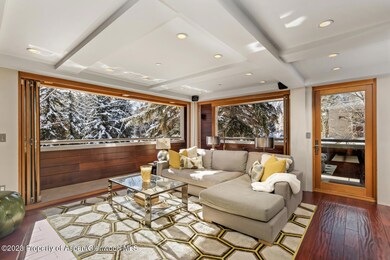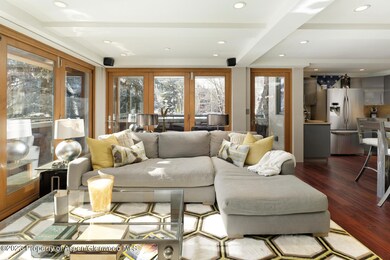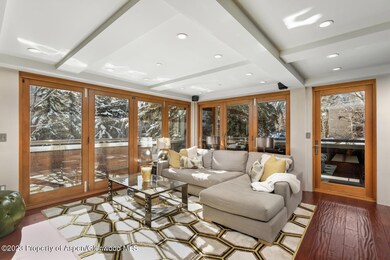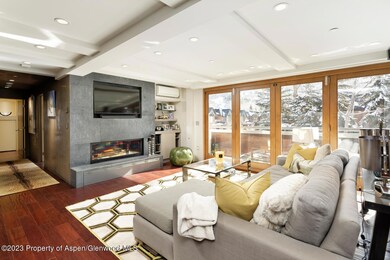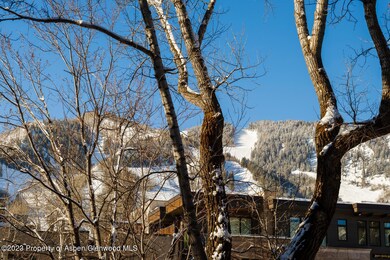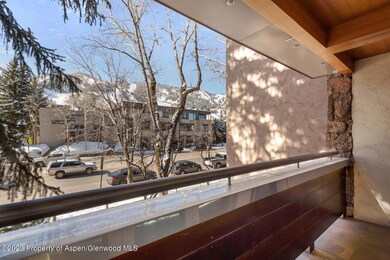Highlights
- Concierge
- Spa
- Corner Lot
- Aspen Middle School Rated A-
- Main Floor Primary Bedroom
- 2-minute walk to Herron Park
About This Home
This two bedroom, luxury, corner condo in downtown Aspen has modern finishes and fifty yard line views of Aspen Mountain. Floor to ceiling glass sliding doors open up to the private wrap around patio. The open floor plan, views, and large kitchen make this a desirable unit. Generous primary bathroom has a jacuzzi tub, steam shower, and a washer and dryer. The complex has a hot tub and parking in an underground garage.
Listing Agent
Coldwell Banker Mason Morse-Aspen Brokerage Phone: (970) 925-7000 License #FA100044903 Listed on: 02/28/2026

Condo Details
Home Type
- Condominium
Year Built
- Built in 1972
Lot Details
- Southern Exposure
- Landscaped with Trees
- Property is in excellent condition
Parking
- 1 Car Garage
- Carport
- Common or Shared Parking
Interior Spaces
- 1,125 Sq Ft Home
- Gas Fireplace
- Property Views
Bedrooms and Bathrooms
- 2 Bedrooms
- Primary Bedroom on Main
- 2 Full Bathrooms
Laundry
- Laundry in Bathroom
- Dryer
- Washer
Outdoor Features
- Spa
- Patio
Utilities
- Air Conditioning
- Mini Split Air Conditioners
- Radiant Heating System
- Electricity Not Available
- Community Sewer or Septic
- Wi-Fi Available
- Cable TV Available
Listing and Financial Details
- Residential Lease
Community Details
Recreation
- Snow Removal
Additional Features
- Concept 600 Subdivision
- Concierge
Map
Property History
| Date | Event | Price | List to Sale | Price per Sq Ft |
|---|---|---|---|---|
| 02/28/2026 02/28/26 | For Rent | $28,000 | 0.0% | -- |
| 02/26/2026 02/26/26 | Off Market | $28,000 | -- | -- |
| 09/19/2025 09/19/25 | Price Changed | $28,000 | +12.0% | $25 / Sq Ft |
| 02/12/2024 02/12/24 | For Rent | $25,000 | 0.0% | -- |
| 10/11/2023 10/11/23 | Off Market | $25,000 | -- | -- |
| 09/21/2023 09/21/23 | For Rent | $25,000 | -87.4% | -- |
| 06/01/2023 06/01/23 | Rented | $198,000 | +692.0% | -- |
| 03/23/2023 03/23/23 | For Rent | $25,000 | -- | -- |
Source: Aspen Glenwood MLS
MLS Number: 181102
APN: R005387
- Pitkin County Unit Tdr
- TDR Pitkin County Tdr
- 725 E Main St Unit 309
- 0 Pitkin County Tdr Unit 185846
- 434 E Main St Unit 102
- 800 E Hopkins Ave Unit A3
- 800 E Hopkins Ave Unit A1
- 250 S Original St Unit B
- 117 Neale Ave
- 835 E Hyman Ave Unit D
- 617 E Cooper Ave Unit 110
- 935 E Hopkins Ave
- 901 E Hyman Ave Unit 14
- 523 Walnut St Unit A
- 990 E Hopkins Ave
- 725 E Durant Ave Unit 22
- 450 S Original St Unit 8
- 227 E Main St
- 301 E Hyman Ave Unit 106 (Wks. 3,33,47)
- 301 E Hyman Ave Unit 105 (Wks. 20,21,44)
- 600 E Main St Unit 205
- 600 E Main St Unit 310
- 600 E Main St Unit 307
- 600 E Main St Unit 207
- 101 N Spring St Unit 102
- 101 N Spring St Unit 302
- 102 Founders Place Unit 301
- 629 E Main St Unit R2
- 605 E Main St Unit 7
- 101 Founders Place Unit 202
- 101 Founders Place Unit 201
- 624 E Hopkins Ave
- 632 E Hopkins 301 Aka 119 S Spring St
- 725 E Main St Unit 307
- 725 E Main St Unit 305
- 725 E Main St Unit 309
- 120 S Spring St Unit 1
- 708 E Hopkins Ave
- 501 Rio Grande Place Unit 201
- 501 Rio Grande Place Unit 205
Ask me questions while you tour the home.
