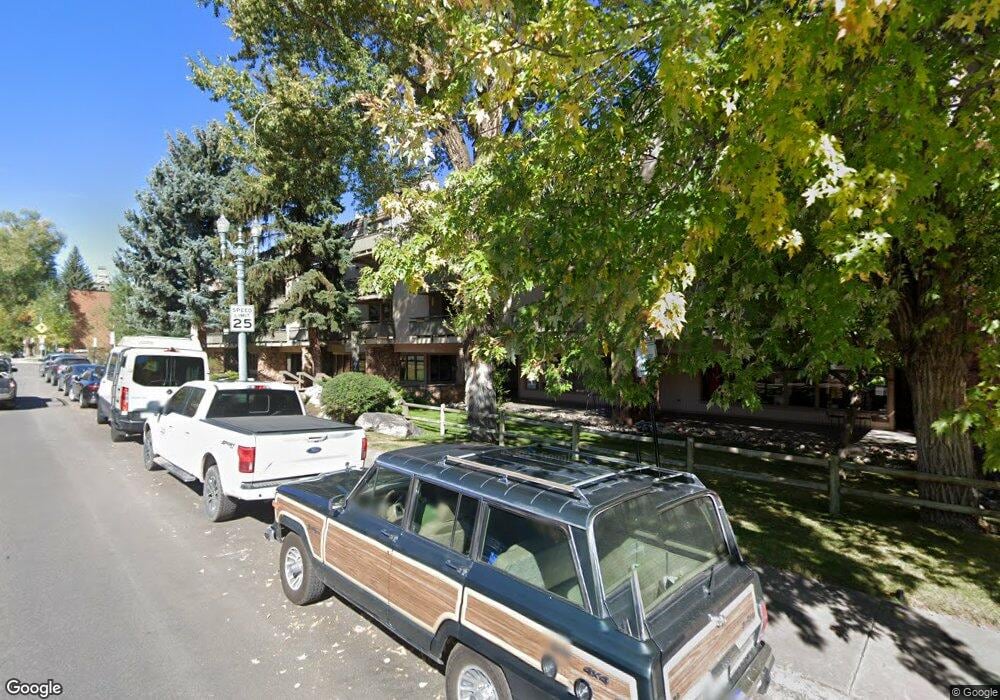Estimated Value: $2,285,911 - $3,199,000
2
Beds
2
Baths
950
Sq Ft
$2,852/Sq Ft
Est. Value
About This Home
This home is located at 600 E Main St Unit 406, Aspen, CO 81611 and is currently estimated at $2,709,228, approximately $2,851 per square foot. 600 E Main St Unit 406 is a home located in Pitkin County with nearby schools including Aspen Elementary School, Aspen Middle School, and Aspen High School.
Ownership History
Date
Name
Owned For
Owner Type
Purchase Details
Closed on
Mar 12, 2007
Sold by
Bailey Marcia U
Bought by
Emphasys Services Co
Current Estimated Value
Create a Home Valuation Report for This Property
The Home Valuation Report is an in-depth analysis detailing your home's value as well as a comparison with similar homes in the area
Home Values in the Area
Average Home Value in this Area
Purchase History
| Date | Buyer | Sale Price | Title Company |
|---|---|---|---|
| Emphasys Services Co | $1,100,501 | Land Title Guarantee Company |
Source: Public Records
Tax History Compared to Growth
Tax History
| Year | Tax Paid | Tax Assessment Tax Assessment Total Assessment is a certain percentage of the fair market value that is determined by local assessors to be the total taxable value of land and additions on the property. | Land | Improvement |
|---|---|---|---|---|
| 2024 | $6,046 | $183,920 | $0 | $183,920 |
| 2023 | $6,046 | $263,540 | $0 | $263,540 |
| 2022 | $4,982 | $135,890 | $0 | $135,890 |
| 2021 | $4,961 | $139,800 | $0 | $139,800 |
| 2020 | $4,013 | $112,320 | $0 | $112,320 |
| 2019 | $4,013 | $112,320 | $0 | $112,320 |
| 2018 | $3,325 | $113,100 | $0 | $113,100 |
| 2017 | $2,934 | $92,240 | $0 | $92,240 |
| 2016 | $3,312 | $101,980 | $0 | $101,980 |
| 2015 | $3,269 | $101,980 | $0 | $101,980 |
| 2014 | $2,716 | $80,980 | $0 | $80,980 |
Source: Public Records
Map
Nearby Homes
- 725 E Main St Unit 309
- 800 E Hopkins Ave Unit A3
- 800 E Hopkins Ave Unit A1
- 0 Pitkin County Tdr Unit 185846
- 835 E Hyman Ave Unit D
- 117 Neale Ave
- 434 E Main St Unit 102
- 901 E Hyman Ave Unit 14
- 935 E Hopkins Ave
- 990 E Hopkins Ave
- 979 Queen St
- 450 S Original St Unit 8
- 931 Gibson Ave
- City Tdr
- 731 E Durant Ave Unit 21
- 1024 E Hopkins Ave Unit 16
- 1006 E Cooper Ave
- 939 E Cooper Ave Unit B
- 550 S Spring St Unit F8-10
- 550 S Spring St Unit F8-9
- 600 E Main St Unit 309
- 600 E Main St Unit 206
- 600 E Main St Unit 203
- 600 E Main St Unit 204
- 600 E Main St Unit 408
- 600 E Main St Unit 210
- 600 E Main St Unit 201
- 600 E Main St Unit 301
- 600 E Main St Unit 208
- 600 E Main St Unit 304
- 600 E Main St Unit 409
- 600 E Main St Unit 405
- 600 E Main St Unit 303
- 600 E Main St Unit 209
- 600 E Main St Unit 308
- 600 E Main St Unit 403
- 600 E Main St Unit 306
- 600 E Main St Unit 407
- 600 E Main St Unit 410
- 600 E Main St Unit 302
