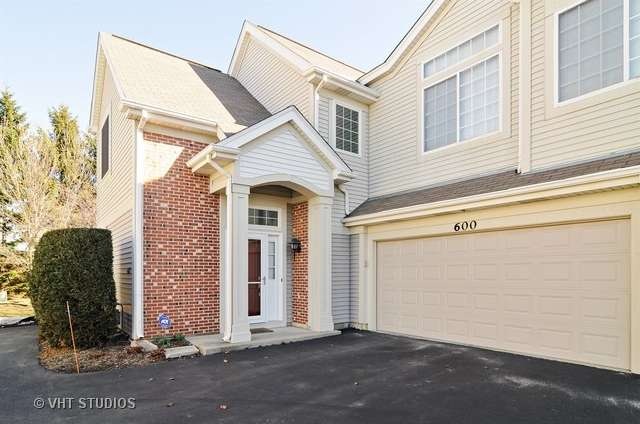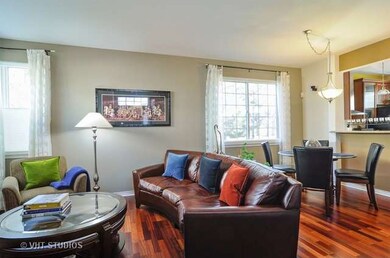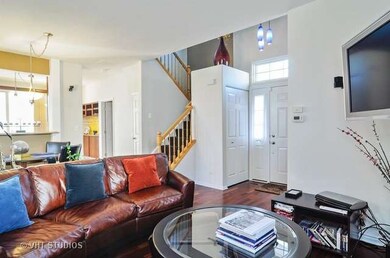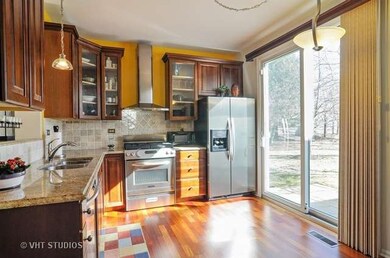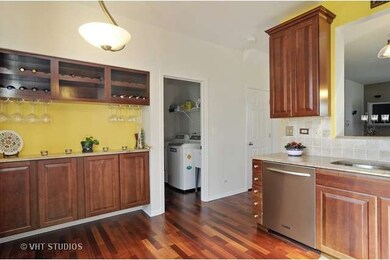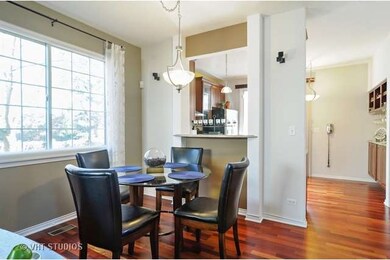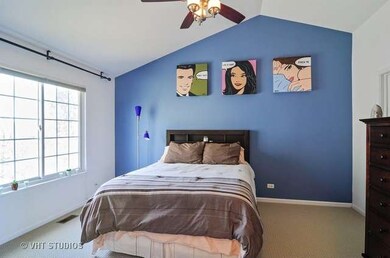
600 E Thornhill Ln Unit 1R600 Palatine, IL 60074
Virginia Lake NeighborhoodHighlights
- Vaulted Ceiling
- Wood Flooring
- Attached Garage
- Palatine High School Rated A
- Stainless Steel Appliances
- Dry Bar
About This Home
As of September 2019SUPER CHIC AND TOP OF THE LINE AMAZING TOWNHOME THAT WILL NOT DISAPPOINT. PRIVATE END UNIT WITH CUSTOM BRAZILIAN CHERRY FLOORS. HIGH END KITCHEN WITH BUILT IN WINE NOOK, GRANITE, STAINLESS STEEL APPLIANCES 42'CABINETS & TONS OF LIGHT.LARGE GREAT ROOM WITH DINING. QUALITY CUSTOM CARPETING. MASTER BED W TALL VAULTED/CATHEDRAL CEILINGS. PLUS..ALL WINDOWS AND DOORS, WATER HEATER AND DELUXE WASHER/DRYER REPLACED. PERFECT.
Last Agent to Sell the Property
Marisa marisa.sattley@bairdwarner.com
Baird & Warner Listed on: 03/18/2015
Last Buyer's Agent
Donna Glass
Baird & Warner
Property Details
Home Type
- Condominium
Est. Annual Taxes
- $5,438
Year Built
- 1998
HOA Fees
- $207 per month
Parking
- Attached Garage
- Parking Included in Price
Home Design
- Brick Exterior Construction
- Steel Siding
- Vinyl Siding
Interior Spaces
- Dry Bar
- Vaulted Ceiling
- Wood Flooring
Kitchen
- Oven or Range
- Microwave
- Dishwasher
- Stainless Steel Appliances
Laundry
- Laundry on main level
- Dryer
- Washer
Utilities
- Forced Air Heating and Cooling System
- Heating System Uses Gas
- Lake Michigan Water
Community Details
- Pets Allowed
Listing and Financial Details
- Homeowner Tax Exemptions
Ownership History
Purchase Details
Home Financials for this Owner
Home Financials are based on the most recent Mortgage that was taken out on this home.Purchase Details
Home Financials for this Owner
Home Financials are based on the most recent Mortgage that was taken out on this home.Purchase Details
Home Financials for this Owner
Home Financials are based on the most recent Mortgage that was taken out on this home.Purchase Details
Home Financials for this Owner
Home Financials are based on the most recent Mortgage that was taken out on this home.Purchase Details
Home Financials for this Owner
Home Financials are based on the most recent Mortgage that was taken out on this home.Purchase Details
Home Financials for this Owner
Home Financials are based on the most recent Mortgage that was taken out on this home.Similar Homes in Palatine, IL
Home Values in the Area
Average Home Value in this Area
Purchase History
| Date | Type | Sale Price | Title Company |
|---|---|---|---|
| Warranty Deed | $228,000 | Precision Title | |
| Warranty Deed | $220,000 | Baird & Warner Title Svcs In | |
| Warranty Deed | $295,000 | Attorneys Title Guaranty Fun | |
| Warranty Deed | $250,000 | Multiple | |
| Warranty Deed | $185,000 | -- | |
| Warranty Deed | $134,500 | Ticor Title Insurance |
Mortgage History
| Date | Status | Loan Amount | Loan Type |
|---|---|---|---|
| Open | $212,000 | New Conventional | |
| Closed | $216,600 | New Conventional | |
| Previous Owner | $172,000 | New Conventional | |
| Previous Owner | $227,060 | New Conventional | |
| Previous Owner | $232,000 | Unknown | |
| Previous Owner | $236,000 | Unknown | |
| Previous Owner | $29,500 | Credit Line Revolving | |
| Previous Owner | $200,000 | Purchase Money Mortgage | |
| Previous Owner | $25,000 | Credit Line Revolving | |
| Previous Owner | $211,500 | Unknown | |
| Previous Owner | $37,000 | Credit Line Revolving | |
| Previous Owner | $148,000 | No Value Available | |
| Previous Owner | $127,000 | Unknown | |
| Previous Owner | $126,700 | No Value Available |
Property History
| Date | Event | Price | Change | Sq Ft Price |
|---|---|---|---|---|
| 09/19/2019 09/19/19 | Sold | $228,000 | -3.0% | -- |
| 08/08/2019 08/08/19 | Pending | -- | -- | -- |
| 08/08/2019 08/08/19 | For Sale | $235,000 | +6.8% | -- |
| 05/11/2015 05/11/15 | Sold | $220,000 | -4.3% | $138 / Sq Ft |
| 03/21/2015 03/21/15 | Pending | -- | -- | -- |
| 03/18/2015 03/18/15 | For Sale | $229,900 | -- | $144 / Sq Ft |
Tax History Compared to Growth
Tax History
| Year | Tax Paid | Tax Assessment Tax Assessment Total Assessment is a certain percentage of the fair market value that is determined by local assessors to be the total taxable value of land and additions on the property. | Land | Improvement |
|---|---|---|---|---|
| 2024 | $5,438 | $21,684 | $3,734 | $17,950 |
| 2023 | $5,231 | $21,684 | $3,734 | $17,950 |
| 2022 | $5,231 | $21,684 | $3,734 | $17,950 |
| 2021 | $4,455 | $17,047 | $2,154 | $14,893 |
| 2020 | $4,461 | $17,047 | $2,154 | $14,893 |
| 2019 | $4,498 | $19,114 | $2,154 | $16,960 |
| 2018 | $4,096 | $16,615 | $1,938 | $14,677 |
| 2017 | $4,037 | $16,615 | $1,938 | $14,677 |
| 2016 | $4,003 | $16,615 | $1,938 | $14,677 |
| 2015 | $3,593 | $14,317 | $1,795 | $12,522 |
| 2014 | $3,566 | $14,317 | $1,795 | $12,522 |
| 2013 | -- | $14,317 | $1,795 | $12,522 |
Agents Affiliated with this Home
-
Regina Schweinebraten

Seller's Agent in 2019
Regina Schweinebraten
@ Properties
(224) 500-5330
27 Total Sales
-
Sergiy Shurkhovetskiy
S
Buyer's Agent in 2019
Sergiy Shurkhovetskiy
Core Realty & Investments, Inc
(224) 235-4336
12 Total Sales
-
M
Seller's Agent in 2015
Marisa marisa.sattley@bairdwarner.com
Baird & Warner
-
D
Buyer's Agent in 2015
Donna Glass
Baird & Warner
Map
Source: Midwest Real Estate Data (MRED)
MLS Number: MRD08865189
APN: 02-11-207-006-1090
- 524 E Knox St
- 1288 N Ashland Ave Unit 1
- 1489 N Winslowe Dr Unit 104
- 204 E Cedarwood Ct
- 1451 N Winslowe Dr Unit 304
- 1455 N Winslowe Dr Unit 302
- 1319 N Winslowe Dr Unit 303
- 591 E Diane Dr
- 963 N Ventura Dr
- 161 E Old Bridge Rd
- 961 N Arrowhead Dr
- 442 E Osage Ln Unit 3B
- 433 E Osage Ln Unit 1B
- 508 E Spruce Dr Unit 2A
- 1109 N Thackeray Dr
- 1099 E Randville Dr
- 1100 E Randville Dr Unit 304
- 1113 E Randville Dr
- 110 E Lilly Ln
- 915 N Saratoga Dr
