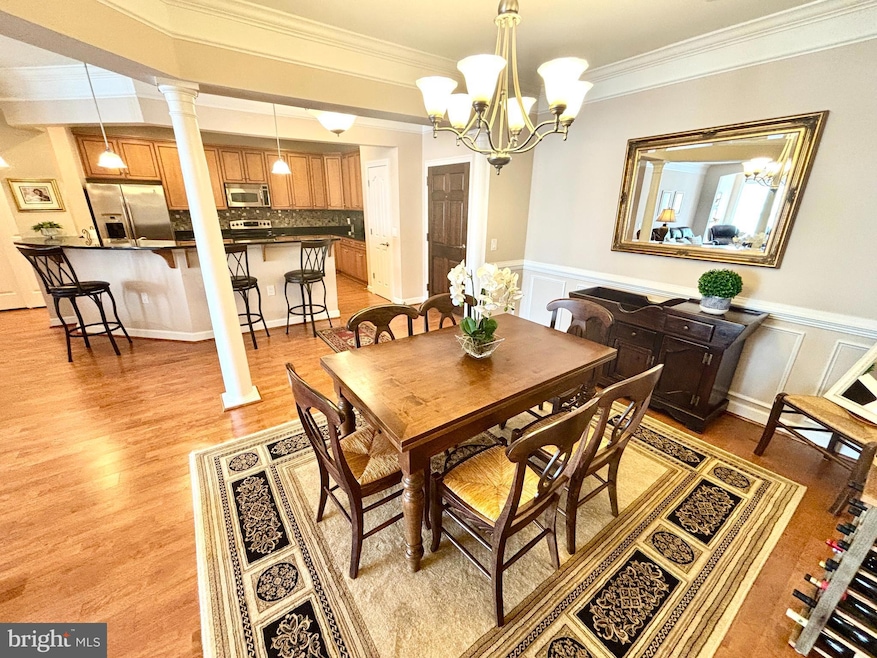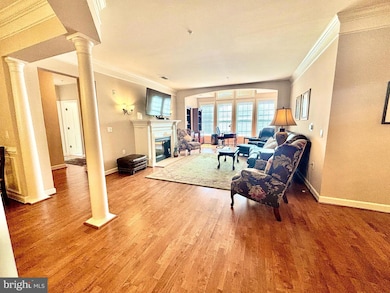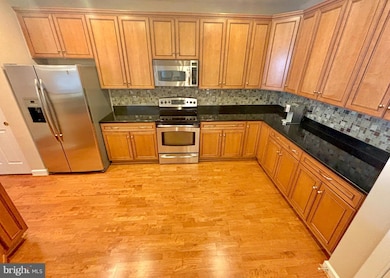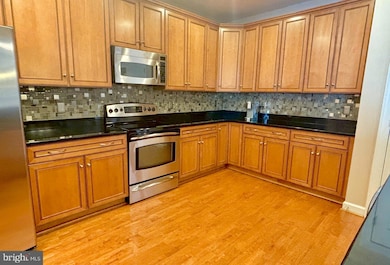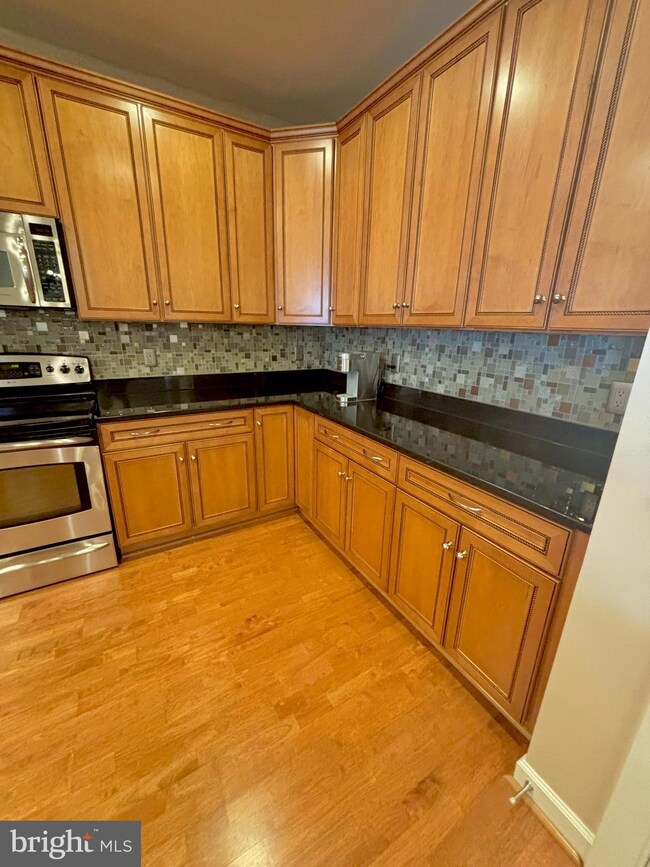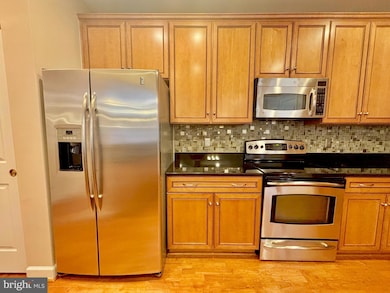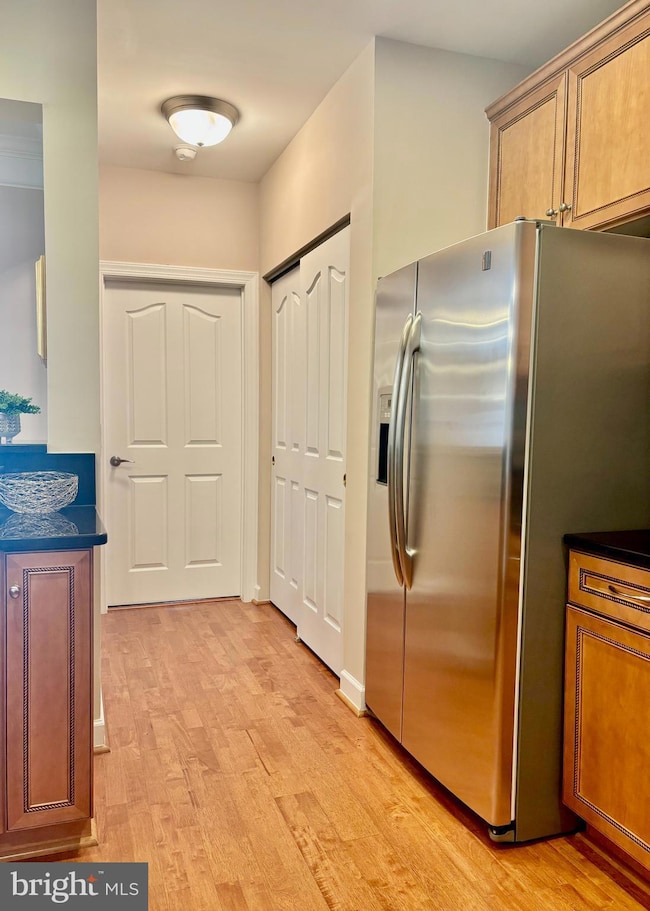600 Edelen Station Place Unit 7402 La Plata, MD 20646
Estimated payment $2,977/month
Highlights
- Fitness Center
- Penthouse
- Traditional Architecture
- La Plata High School Rated A-
- Clubhouse
- 1 Fireplace
About This Home
Experience upscale living in this stunning one-level penthouse condo, ideally situated in the vibrant heart of Downtown La Plata. Boasting just under 2,000 square feet, this spacious 3-bedroom, 2-bath home combines a split design for maximum privacy. Step into a bright and open layout featuring a gourmet kitchen with expansive wall-to-wall granite counters, a large center island with barstool seating, abundant cabinet space, and two pantries for storage—perfect for both entertaining and everyday living. The inviting dining room is framed with elegant columns, flowing seamlessly into a cozy living room with fireplace, which opens into a flexible space ideal for a home office, reading nook, or workout area. The primary suite offers a tranquil retreat with its own bonus sitting area, walk in closet with built in shelving and a spa-like ensuite bath complete with a walk-in shower, tub/shower combo, and a dual sink vanity. Two additional bedrooms share a spacious hall bath with a tub/shower combo and dual sink vanity. A large laundry room with extra storage and two additional private hallway closets provide plenty of organizational space. Enjoy the convenience of an attached garage, additional parking space, and access to community amenities including a pool, pet-friendly play yard, clubhouse with fitness equipment, and nature-filled walking paths. Just minutes from shopping, dining, and commuter routes—this condo offers the perfect blend of location and luxury.
Listing Agent
(301) 807-1400 bonniegrier@gmail.com Baldus Real Estate, Inc. Listed on: 07/14/2025
Property Details
Home Type
- Condominium
Est. Annual Taxes
- $4,610
Year Built
- Built in 2007
HOA Fees
- $391 Monthly HOA Fees
Parking
- 1 Car Attached Garage
- 1 Open Parking Space
- Parking Storage or Cabinetry
- Parking Lot
Home Design
- Penthouse
- Traditional Architecture
- Entry on the 4th floor
Interior Spaces
- 1,943 Sq Ft Home
- Property has 1 Level
- 1 Fireplace
Bedrooms and Bathrooms
- 3 Main Level Bedrooms
- 2 Full Bathrooms
Laundry
- Laundry in unit
- Washer and Dryer Hookup
Accessible Home Design
- Accessible Elevator Installed
Utilities
- Central Heating and Cooling System
- Electric Water Heater
Listing and Financial Details
- Tax Lot 7402
- Assessor Parcel Number 0901084313
Community Details
Overview
- Association fees include common area maintenance, pool(s), recreation facility, trash, sewer, snow removal, water
- Low-Rise Condominium
- Edelen Station Subdivision
Amenities
- Common Area
- Clubhouse
- 1 Elevator
Recreation
- Fitness Center
- Community Pool
Pet Policy
- Dogs and Cats Allowed
Map
Home Values in the Area
Average Home Value in this Area
Property History
| Date | Event | Price | List to Sale | Price per Sq Ft | Prior Sale |
|---|---|---|---|---|---|
| 11/19/2025 11/19/25 | Price Changed | $419,900 | -1.8% | $216 / Sq Ft | |
| 09/10/2025 09/10/25 | Price Changed | $427,400 | -0.6% | $220 / Sq Ft | |
| 07/14/2025 07/14/25 | For Sale | $429,900 | +37.6% | $221 / Sq Ft | |
| 03/31/2021 03/31/21 | Sold | $312,500 | 0.0% | $161 / Sq Ft | View Prior Sale |
| 03/03/2021 03/03/21 | Price Changed | $312,500 | +0.2% | $161 / Sq Ft | |
| 03/02/2021 03/02/21 | Pending | -- | -- | -- | |
| 02/25/2021 02/25/21 | For Sale | $312,000 | +15.6% | $161 / Sq Ft | |
| 09/23/2015 09/23/15 | Sold | $270,000 | -6.6% | $139 / Sq Ft | View Prior Sale |
| 07/12/2015 07/12/15 | Pending | -- | -- | -- | |
| 06/19/2015 06/19/15 | For Sale | $289,000 | 0.0% | $149 / Sq Ft | |
| 09/26/2014 09/26/14 | Pending | -- | -- | -- | |
| 08/26/2014 08/26/14 | Price Changed | $289,000 | -3.6% | $149 / Sq Ft | |
| 02/28/2014 02/28/14 | For Sale | $299,900 | +7.5% | $154 / Sq Ft | |
| 07/10/2012 07/10/12 | Sold | $279,000 | 0.0% | $138 / Sq Ft | View Prior Sale |
| 01/07/2012 01/07/12 | For Sale | $279,000 | -- | $138 / Sq Ft |
Source: Bright MLS
MLS Number: MDCH2044642
- 302 Edelen Station Place
- 13 Candleberry Dr
- 9 Candleberry Dr
- 105 Palmetto Ct
- 455 Patuxent Ct
- 213 Charleston Ct
- 45 Hibiscus Ct
- 305 Centennial St Unit K
- The Adelina Plan at Fischer's Grant
- The Willow Plan at Fischer's Grant
- The Westminster Plan at Fischer's Grant
- The Somerset Plan at Fischer's Grant
- The Lancaster Plan at Fischer's Grant
- The Belmont Plan at Fischer's Grant
- The Glenwood Plan at Fischer's Grant
- The Oxford Plan at Fischer's Grant
- The Brentwood Plan at Fischer's Grant
- The Hampton Plan at Fischer's Grant
- The Fairfax Plan at Fischer's Grant
- The Ashland Plan at Fischer's Grant
- 118 Saint Marys Ave
- 610 Zekiah Run Rd
- 401 Butternut Ct
- 137 Hawthorne Greene Cir
- 35 Derby Dr
- 109 Quail Ct
- 109 Gallop Dr
- 634 Currant Ct
- 9642 Charles St
- 490 Mossy Grove Ln
- 509 Dogwood Ct
- 6014 Washington Ave
- 1028 Llano Dr
- 976 Rye Dr
- 1007 Norfolk Dr
- 138 Rosewick Corner Place
- 369 Soft Rush Ln
- 345 Soft Rush Ln
- 10263 Pine Place
- 466 Still Feather Ave
