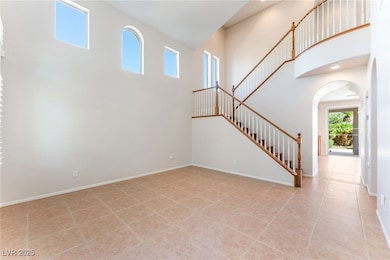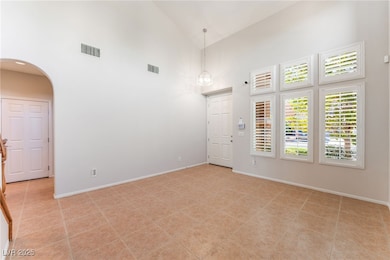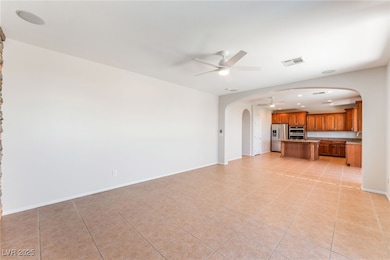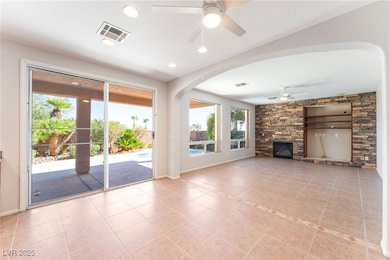600 El Loro St Las Vegas, NV 89138
Summerlin NeighborhoodHighlights
- Private Pool
- Gated Community
- Walk-In Pantry
- Linda Rankin Givens Elementary School Rated 10
- Main Floor Bedroom
- Soaking Tub
About This Home
Step into this beautifully designed home featuring soaring ceilings and an abundance of natural light that enhances every room. Enjoy sleek, carpet-free flooring throughout, complemented by elegant shutters for added charm and privacy. The gourmet kitchen is a chef’s dream with a spacious island, granite countertops, stainless steel appliances, and a walk-in pantry. The family and dining rooms offer ceiling fans for year-round comfort, while the cozy fireplace adds a warm touch. A dedicated laundry room with a wash sink adds convenience. The primary suite boasts a private balcony with stunning views of the Strip, and the en-suite bath includes dual sinks, a standing shower, a separate soaking tub, and a generous walk-in closet. Additional bedrooms provide ample space for all your needs. Outside, a covered patio and sparkling pool create the perfect setting for relaxation or entertaining.
**POOL SERVICE, LANDSCAPING, AND TRASH/SEWER INCLUDED IN THE RENT AMOUNT**
Listing Agent
Black & Cherry Real Estate Brokerage Phone: 702-795-4663 License #B.0060116 Listed on: 10/24/2025
Home Details
Home Type
- Single Family
Est. Annual Taxes
- $3,782
Year Built
- Built in 2005
Lot Details
- 4,792 Sq Ft Lot
- East Facing Home
- Back Yard Fenced
- Block Wall Fence
Parking
- 2 Car Garage
Home Design
- Frame Construction
- Tile Roof
- Stucco
Interior Spaces
- 2,137 Sq Ft Home
- 2-Story Property
- Ceiling Fan
- Family Room with Fireplace
Kitchen
- Walk-In Pantry
- Gas Range
- Microwave
- Dishwasher
- Disposal
Flooring
- Carpet
- Linoleum
- Tile
- Vinyl
Bedrooms and Bathrooms
- 4 Bedrooms
- Main Floor Bedroom
- Soaking Tub
Laundry
- Laundry Room
- Washer and Dryer
Pool
- Private Pool
Schools
- Givens Elementary School
- Rogich Sig Middle School
- Palo Verde High School
Utilities
- Central Heating and Cooling System
- Heating System Uses Gas
- Cable TV Available
Listing and Financial Details
- Security Deposit $2,800
- Property Available on 10/22/25
- Tenant pays for electricity, gas, key deposit, trash collection, water
Community Details
Overview
- Property has a Home Owners Association
- Summerlin Association, Phone Number (702) 341-5500
- Solano At The Vistas Subdivision
- The community has rules related to covenants, conditions, and restrictions
Pet Policy
- No Pets Allowed
Security
- Gated Community
Map
Source: Las Vegas REALTORS®
MLS Number: 2729700
APN: 137-35-216-009
- 612 El Loro St
- 561 Tecate Valley St
- 529 Caribbean Palm Dr
- 11824 Amistoso Ln
- 11442 Crimson Ledge Ave
- 11832 Arenoso Dr
- 545 Ivy Spring St
- 873 Roseberry Dr
- 11904 Amistoso Ln
- 11832 Barcinas Ln
- 11620 Longhirst Hall Ln
- 624 Bachelor Button St
- 1991 Endless Song Dr
- 1504 Marsh Bird St
- 11784 Golden Moments Ave
- 11925 Luna Del Mar Ln
- 11425 Via Spiga Dr
- 929 Roseberry Dr
- 636 Chervil Valley Dr
- 12020 Prada Verde Dr
- 600 Delta Rio St
- 11625 Villa Malaparte Ave
- 11733 Costa Blanca Ave
- 721 Anacapri St
- 764 La Tosca St
- 11441 Valentino Ln
- 11832 Barcinas Ln
- 11908 Arenoso Dr
- 11921 Luna Del Mar Ln
- 858 La Sconsa Dr
- 536 Puenta Del Rey St
- 425 Ralph Mosa St
- 11830 Tevare Ln Unit 2064
- 912 Percy Arms St
- 840 Paseo Rocoso Place
- 384 Rancho Rosario Ct
- 11830 Portina Dr Unit 2031
- 11325 Via Spiga Dr
- 11835 Portina Dr Unit 2023
- 12057 La Palmera Ave







