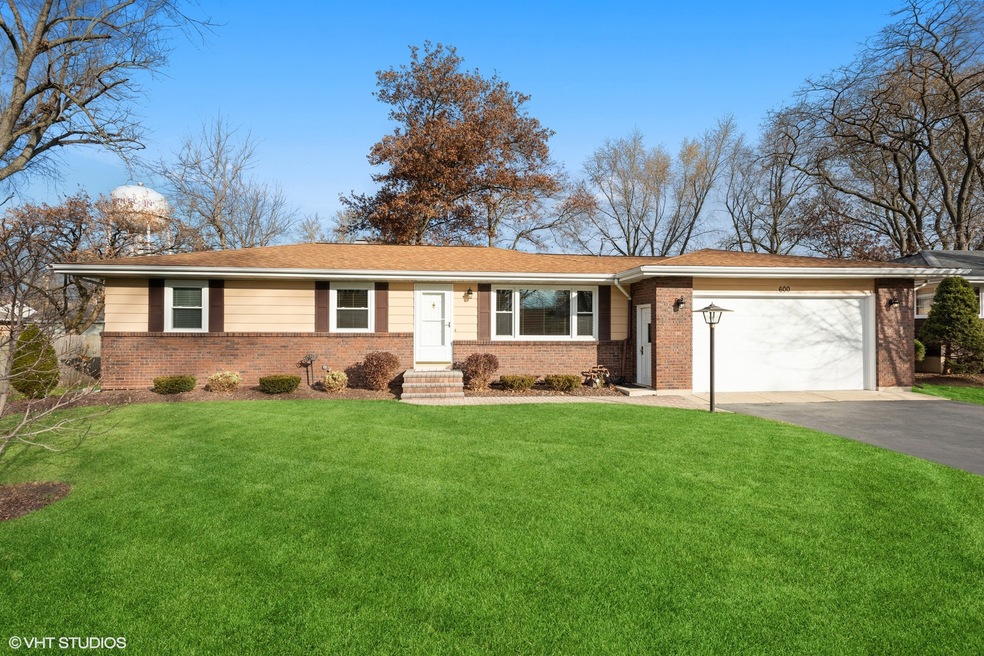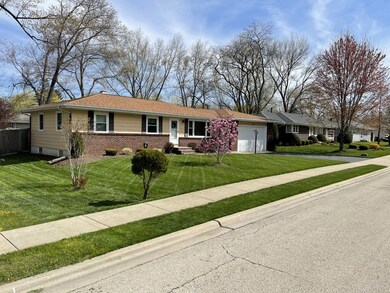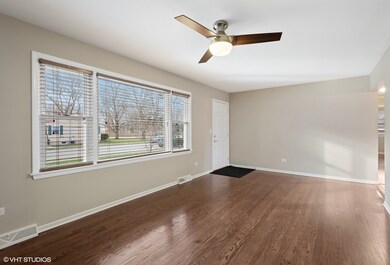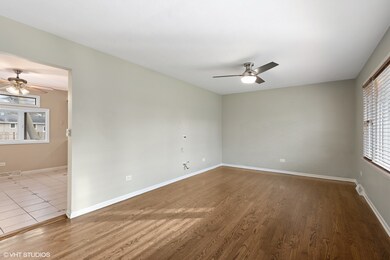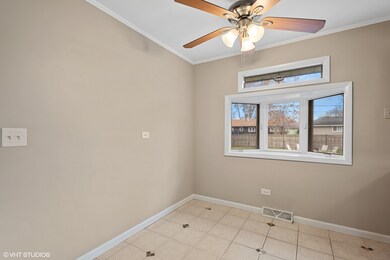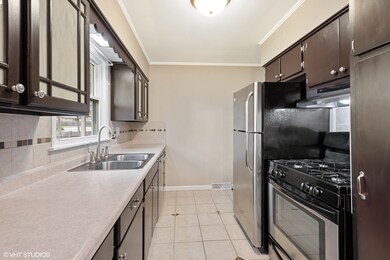
600 Elizabeth St South Elgin, IL 60177
Highlights
- Attached Garage
- Garage ceiling height seven feet or more
- Combination Kitchen and Dining Room
- South Elgin High School Rated A-
- 1-Story Property
About This Home
As of December 2021Seller has received multiple offers and is kindly requesting highest and best by 3:00 PM on Saturday, 12/18/2021. A truly charming home just blocks from the river, parks, & schools. 3 bedrooms on the 1st level, & 2 in the basement! Walking into this well-kept ranch home, you are welcomed by a spacious living room, large kitchen, and three bedrooms. The living room is complete with in-home theater wiring, crisp hardwood flooring, and large bright windows. From the living room, you are brought to a full bath, two bedrooms, and a master bedroom with a half bath. From the bedrooms, you will discover a spacious kitchen featuring a wonderful eating area with a beautiful miniature bay window, and access to the full kitchen. The kitchen is complete with newer appliances, plenty of cabinet storage space, and access to the oversized 2 car garage. From the kitchen, you can find basement access. The basement is complete with a spacious family room perfect for an at-home theater, two additional bedrooms, and a large laundry room. The backyard of this home is truly a sanctuary, featuring a covered patio, built-in natural gas grill, and firepit! This is one you will NOT want to miss.
Last Agent to Sell the Property
Coldwell Banker Realty License #475129019 Listed on: 12/02/2021

Home Details
Home Type
- Single Family
Est. Annual Taxes
- $5,865
Year Built
- 1963
Parking
- Attached Garage
- Garage ceiling height seven feet or more
- Heated Garage
- Driveway
- Parking Included in Price
Interior Spaces
- 1,056 Sq Ft Home
- 1-Story Property
- Combination Kitchen and Dining Room
- Finished Basement
Listing and Financial Details
- Homeowner Tax Exemptions
Ownership History
Purchase Details
Home Financials for this Owner
Home Financials are based on the most recent Mortgage that was taken out on this home.Purchase Details
Home Financials for this Owner
Home Financials are based on the most recent Mortgage that was taken out on this home.Purchase Details
Home Financials for this Owner
Home Financials are based on the most recent Mortgage that was taken out on this home.Purchase Details
Home Financials for this Owner
Home Financials are based on the most recent Mortgage that was taken out on this home.Purchase Details
Similar Homes in South Elgin, IL
Home Values in the Area
Average Home Value in this Area
Purchase History
| Date | Type | Sale Price | Title Company |
|---|---|---|---|
| Warranty Deed | $265 | Burnet Title Post Closing | |
| Special Warranty Deed | $170,000 | Fidelity National Title | |
| Warranty Deed | $170,000 | Fidelity National Title | |
| Deed | $230,000 | Chicago Title Insurance Comp | |
| Interfamily Deed Transfer | -- | -- |
Mortgage History
| Date | Status | Loan Amount | Loan Type |
|---|---|---|---|
| Closed | $198,750 | New Conventional | |
| Previous Owner | $48,113 | Future Advance Clause Open End Mortgage | |
| Previous Owner | $170,000 | VA | |
| Previous Owner | $7,500 | Stand Alone Second | |
| Previous Owner | $184,000 | Fannie Mae Freddie Mac | |
| Previous Owner | $46,000 | Stand Alone Second | |
| Previous Owner | $65,000 | Credit Line Revolving | |
| Previous Owner | $120,000 | Unknown |
Property History
| Date | Event | Price | Change | Sq Ft Price |
|---|---|---|---|---|
| 12/30/2021 12/30/21 | Sold | $265,000 | +6.0% | $251 / Sq Ft |
| 12/19/2021 12/19/21 | Pending | -- | -- | -- |
| 12/16/2021 12/16/21 | For Sale | -- | -- | -- |
| 12/07/2021 12/07/21 | Pending | -- | -- | -- |
| 12/02/2021 12/02/21 | For Sale | $250,000 | +47.1% | $237 / Sq Ft |
| 09/18/2015 09/18/15 | Sold | $170,000 | 0.0% | $161 / Sq Ft |
| 07/31/2015 07/31/15 | Pending | -- | -- | -- |
| 07/30/2015 07/30/15 | Off Market | $170,000 | -- | -- |
| 07/24/2015 07/24/15 | For Sale | $175,000 | +2.9% | $166 / Sq Ft |
| 06/25/2015 06/25/15 | Pending | -- | -- | -- |
| 06/22/2015 06/22/15 | Off Market | $170,000 | -- | -- |
| 06/16/2015 06/16/15 | For Sale | $175,000 | -- | $166 / Sq Ft |
Tax History Compared to Growth
Tax History
| Year | Tax Paid | Tax Assessment Tax Assessment Total Assessment is a certain percentage of the fair market value that is determined by local assessors to be the total taxable value of land and additions on the property. | Land | Improvement |
|---|---|---|---|---|
| 2024 | $5,865 | $82,324 | $18,854 | $63,470 |
| 2023 | $5,569 | $74,373 | $17,033 | $57,340 |
| 2022 | $5,319 | $67,815 | $15,531 | $52,284 |
| 2021 | $4,999 | $63,402 | $14,520 | $48,882 |
| 2020 | $4,841 | $60,527 | $13,862 | $46,665 |
| 2019 | $4,655 | $57,655 | $13,204 | $44,451 |
| 2018 | $4,554 | $54,315 | $12,439 | $41,876 |
| 2017 | $4,318 | $51,347 | $11,759 | $39,588 |
| 2016 | $4,099 | $47,636 | $10,909 | $36,727 |
| 2015 | -- | $43,663 | $9,999 | $33,664 |
| 2014 | -- | $43,124 | $9,876 | $33,248 |
| 2013 | -- | $44,262 | $10,137 | $34,125 |
Agents Affiliated with this Home
-

Seller's Agent in 2021
Kari Kohler
Coldwell Banker Realty
(630) 673-4586
376 Total Sales
-

Buyer's Agent in 2021
Brian Knott
RE/MAX
(847) 269-9870
170 Total Sales
-

Seller's Agent in 2015
Gustin Harshbarger
Baird Warner
(630) 939-9105
85 Total Sales
Map
Source: Midwest Real Estate Data (MRED)
MLS Number: 11279334
APN: 06-35-476-017
- 618 Lor Ann Dr
- 511 Crystal Ave
- 303 Ann St
- 343 S Gilbert St
- 274 Crystal Ave
- 200 Patrick Dr
- 1085 Moraine Dr
- 1060 Mark St
- 550 N Center St
- 325 Windsor Ct Unit A
- 561 South Dr
- 336 Windsor Ct Unit D
- 1088 Center Dr
- 194 S Collins St
- 1500 E Middle St
- 300 Stone St
- 301 Virginia Dr
- 112 Sweetbriar Ct
- 316 Cornwall Ave
- 934 Robertson Rd
