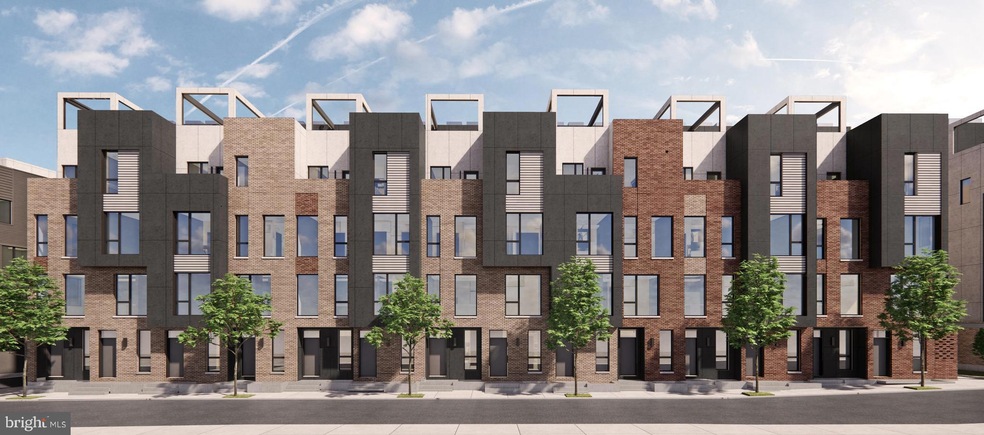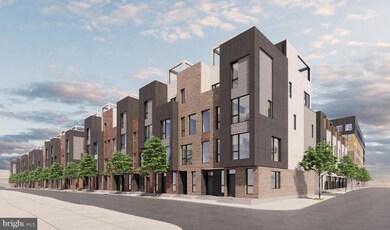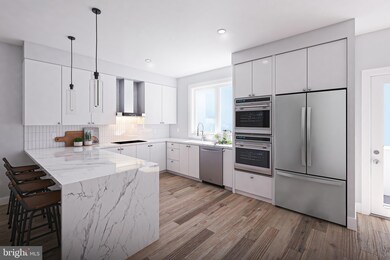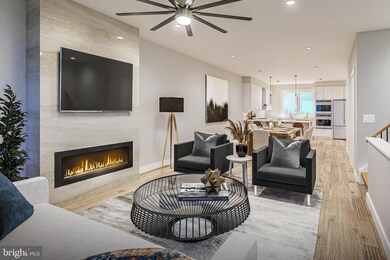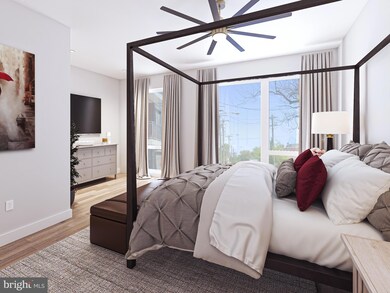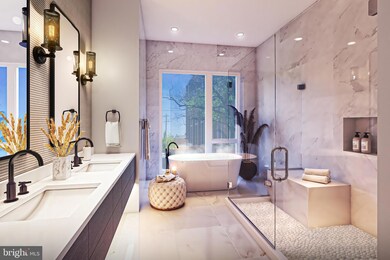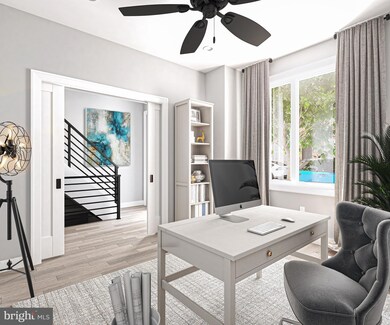600 Fairmount Ave Unit H1 - UPPER Philadelphia, PA 19123
Northern Liberties NeighborhoodEstimated payment $4,209/month
Highlights
- New Construction
- Forced Air Heating and Cooling System
- Property is in excellent condition
- Straight Thru Architecture
- 1 Car Garage
- 5-minute walk to Northern Liberties Rec Playground
About This Home
600 Fairmount Ave, Unit H1 - Upper is a 2 bedroom, 2.5 bathroom penthouse offering a 1 garage parking spot and a private rooftop deck, nestled amongst Philadelphia's brand new spectacular community—The Citizen. Ideally located in the highly desirable Northern Liberties neighborhood, this collection of homes varies from large single-family townhomes to married townhomes and stacked-style residences. With its prominent location right off of Spring Garden, this unique enclave of homes will transform an entire city block, bringing new life to a treasured neighborhood. Developed by Accurate Real Estate Group, the first phase of The CITIZEN offers single-family homes with various floor plans and price points available to fit your needs. Homes with private 1-2 car garage parking, expansive roof decks, and elevators are available. Most importantly, every home qualifies for the ORIGINAL full ten-year tax abatement. Designed by Interface Studio Architects, every home has a unique facade that welcomes you to enter. The first level of these stacked residences features a shared foyer and the all-important shared 2-car garage parking. A private set of stairs leads to this penthouse unit’s open and airy main level. The living room and dining area sit at opposite ends, both brightened by tall windows. At the center is the gleaming gourmet kitchen adorned with modern finishes and an island with seating. A powder room completes this level. Upstairs, you’ll find a spacious bedroom suite with lots of natural light, a walk-in closet, and a luxurious ensuite with a double vanity, a glass-enclosed shower, and a water closet. This level also has a second bedroom, another full bathroom, and a laundry closet. Topping off this amazing home is an expansive, private roof deck! The neighborhood is surrounded by massive sold-out new construction projects. Nearby, Spring Garden, 4th Street, 3rd Street, and 2nd Street are lined with local restaurants, shops, and markets. Fine dining, luxury shopping, and lively entertainment can be found in neighboring Spring Garden, plus Target, Starbucks, Yards Brewery, and much more are close by. The CITIZEN presents a rare opportunity not to be missed. The time is now to reserve your home, customize your finishes, and plant your roots for your next chapter. Square footage includes above and below grade plus the shared garage. Taxes are not $1 and TBD. Taxes and square footage are the responsibility of the buyer to have verified. Association fees are TBD. Renderings are for marketing purposes only and may not portray actual finishes.
Property Details
Home Type
- Condominium
Year Built
- Built in 2023 | New Construction
Lot Details
- Property is in excellent condition
HOA Fees
- $150 Monthly HOA Fees
Parking
- Assigned Parking Garage Space
Home Design
- Straight Thru Architecture
- Entry on the 1st floor
- Masonry
Interior Spaces
- Property has 1 Level
- Washer and Dryer Hookup
Bedrooms and Bathrooms
- 2 Main Level Bedrooms
Utilities
- Forced Air Heating and Cooling System
- Natural Gas Water Heater
Community Details
Overview
- Citizen HOA
- Low-Rise Condominium
- Northern Liberties Subdivision
Pet Policy
- Pets Allowed
Map
Home Values in the Area
Average Home Value in this Area
Property History
| Date | Event | Price | List to Sale | Price per Sq Ft |
|---|---|---|---|---|
| 08/30/2023 08/30/23 | Pending | -- | -- | -- |
| 08/30/2023 08/30/23 | For Sale | $650,000 | -- | -- |
Source: Bright MLS
MLS Number: PAPH2273066
- 600 Fairmount Ave Unit B5 - FRONT
- 600 Fairmount Ave Unit G2-UPPER
- 600 Fairmount Ave Unit B6-REAR
- 600 Fairmount Ave Unit J4
- 600 Fairmount Ave Unit G3-UPPER
- 600 Fairmount Ave Unit A1
- 600 Fairmount Ave Unit B4-REAR
- 600 Fairmount Ave Unit H2 - UPPER
- 600 Fairmount Ave Unit B5 - REAR
- 520 Fairmount Ave
- 634 N 5th St Unit 18
- 614 N 5th St
- 650 Fairmount Ave Unit I3
- 650 Fairmount Ave Unit A2
- 650 Fairmount Ave Unit J2
- 652 Fairmount Ave
- 436 Brown St
- 660 Fairmount Ave
- 635 N 7th St Unit H2A
- 635 N 7th St Unit H4B
