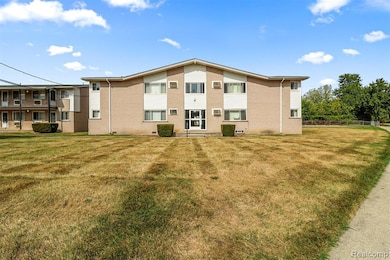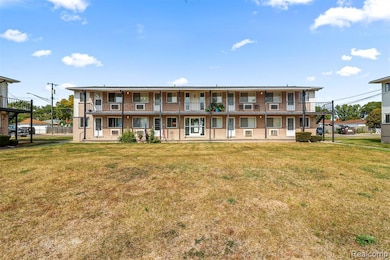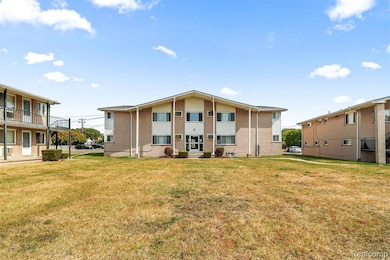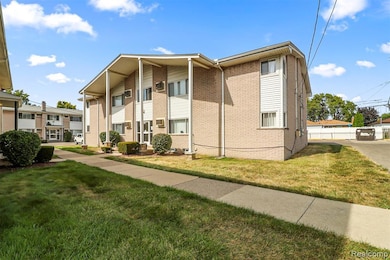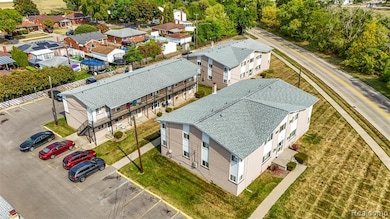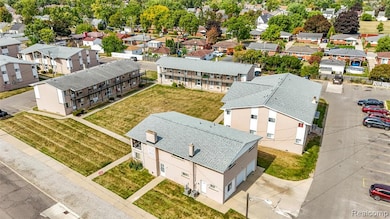600 Harrison Blvd Lincoln Park, MI 48146
Highlights
- No HOA
- Baseboard Heating
- 4-minute walk to Propspinner Park
- Porch
About This Home
We Currently have ONE LOWER-LEVEL UNIT AVAILIABLE & Plenty more units COMING SOON! Located in Lincoln Park! This newly remodeled lower-level 2-bedroom, 1-bathroom apartment offers modern updates and stylish touches throughout. The unit includes a stove and refrigerator for your convenience. Enjoy the charm of freshly stained hardwood floors, brand-new kitchen flooring, fresh paint throughout, and a unique accent wall in the living room. Unlike our other units, this apartment features a sleek design with white walls and bold black accents for a contemporary look.
Our application is FREE, Located on our website! APPLICATION DIRECTIONS: 1) You will go on to our website , go to the top right corner; click on availability. 2) Scroll down and click on the property address you would like to apply for. 3) After clicking the property, at the bottom of the page you will click on “Apply for this unit” and complete the application. PLEASE FOLLOW THESE DIRECTIONS, THANK YOU! Monthly payments include: Rent of 1,050.00, Water/Trash/Gas of 75.00. One time payments include: Security deposit of 1,575.00, Non-refundable cleaning fee of 199.00, Processing fee of 149.00. Pets are allowed, pet fees include a one time security deposit of 250.00 and a monthly payment of 40.00 per pet. Please contact Bella for all questions and inquiries (734) 558 - 3111.
Home Details
Home Type
- Single Family
Year Built
- Built in 1964
Lot Details
- 3,920 Sq Ft Lot
- Lot Dimensions are 170x315
Home Design
- Brick Exterior Construction
- Block Foundation
Interior Spaces
- 53,530 Sq Ft Home
- 2-Story Property
- Carbon Monoxide Detectors
- Unfinished Basement
Kitchen
- Free-Standing Electric Range
- Range Hood
Bedrooms and Bathrooms
- 2 Bedrooms
- 1 Full Bathroom
Utilities
- Baseboard Heating
- Radiant Heating System
Additional Features
- Porch
- Ground Level
Listing and Financial Details
- Security Deposit $1,575
- 12 Month Lease Term
- 24 Month Lease Term
- Assessor Parcel Number 45020990003002
Community Details
Overview
- No Home Owners Association
Pet Policy
- Limit on the number of pets
- The building has rules on how big a pet can be within a unit
Map
Source: Realcomp
MLS Number: 20251047588
- 844 Harrison Blvd
- 707 Ford Blvd
- 654 Ford Blvd
- 653 Leblanc St
- 1246 15th St
- 936 Cloverlawn Blvd
- 573 Leblanc St
- 1024 Electric St
- 893 Leblanc St
- 1257 11th St
- 944 Ford Blvd
- 1415 13th St
- 1428 13th St
- 932 River Ct
- 973 Ford Blvd
- 1919 Goddard St
- 1248 Electric St
- 1012 Cloverlawn Blvd
- 862 Goddard St
- 1019 Cloverlawn Blvd
- 620 Ford Blvd
- 930 Goddard Rd
- 4192 Drouillard St
- 2181 12th St
- 363 Highland St Unit 365 Highland
- 152 Perry Place
- 263 Riverbank St
- 1369 New York Ave
- 360 Kings Hwy
- 267 Emmons Blvd
- 1730 Goddard Rd
- 2411 8th St Unit . 2
- 1803 Saint Johns Blvd
- 13335 Pullman St
- 443 Poplar St
- 1665 Pagel Ave
- 2753 10th St
- 2700 6th St
- 4066 Agnes Ave
- 1991 Moran Ave

