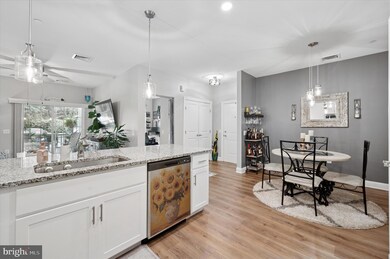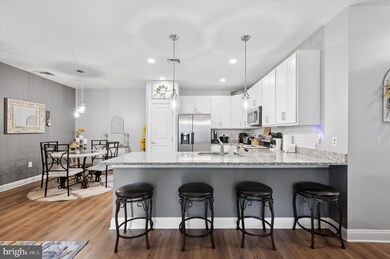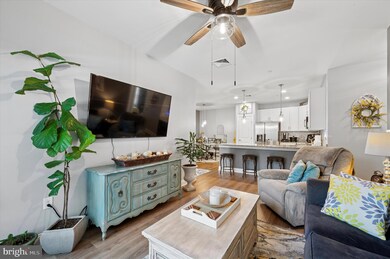600 Harvin Way Unit 611 Brookhaven, PA 19015
Estimated payment $2,513/month
About This Home
Wow! A first floor condo in the beautiful (and newly-constructed) "Residences at Brookhaven Glen" is hard to come by, and this beauty is full of upgrades and just steps away from the main entrance (with secure key-fob entry)! No long hallways to travel in this beautiful community as each floor has only 4 condos, so every unit is a corner with lots of windows for so much natural light. This lovely open floor plan has 9' dramatic ceilings, a gorgeous, upgraded kitchen with 42" cabinets, beautiful granite countertops, ceramic tile backsplash, upgraded faucet, pantry, Progress pendant lighting over the sink/breakfast bar, a stainless steel undermount sink and stainless steel appliances (dishwasher, microwave, refrigerator) are included! The kitchen with it's gracious breakfast bar is wide open the to the dining area, and the living room which has a lighted ceiling fan also has sliding glass doors leading to a lovely balcony. (A storage closet is also located on the balcony). The front room can serve as a bedroom (currently used as a den/office/gym), and there are 2 more bedrooms to the back of the condo. The primary bedroom is spacious, has a large walk-in closet and a beautiful full bath with tub/shower, double bowl vanity with granite countertops and a convenient linen closet too. The other bedroom is spacious, has a double closet, and is adjacent to another full, hall bath, also with granite countertops and a shower. Every room has a lighted ceiling fan, there are raised-panel doors throughout the unit with custom hardware and there is luxury vinyl plank flooring everywhere but in the den/bedrooms where there is stain-resistant carpeting .The convenient in-unit, full-size washer and dryer are located in the hallway and are also included. Dont miss the gorgeous courtyard in the rear of the building which includes 2 pergolas, 2 gas grills, a small fountain and a gazebo with rocking chairs for all to enjoy. There is also a private dog park too. Come see! You will not be disappointed! This home is gorgeous! (Conveniently located just minutes from I-95, Route 1, the Blue Route, Media Boro, the airport and lots of shopping and restaurants!)
Listing Agent
(610) 636-3014 phyllismaylynch@gmail.com Keller Williams Real Estate - Media License #AB066297 Listed on: 07/15/2025

Co-Listing Agent
(610) 500-9516 Brookelynch83@yahoo.com Keller Williams Real Estate - Media License #RS329960
Property Details
Home Type
- Condominium
Est. Annual Taxes
- $6,756
Year Built
- Built in 2022
HOA Fees
- $350 Monthly HOA Fees
Home Design
- Entry on the 1st floor
- Frame Construction
Interior Spaces
- 1,500 Sq Ft Home
- Property has 1 Level
- Washer and Dryer Hookup
Bedrooms and Bathrooms
- 3 Main Level Bedrooms
- 2 Full Bathrooms
Parking
- 1 Open Parking Space
- 1 Parking Space
- Paved Parking
- Parking Lot
Utilities
- Forced Air Heating and Cooling System
- Electric Water Heater
Listing and Financial Details
- Tax Lot 008-061
- Assessor Parcel Number 05-00-00350-61
Community Details
Overview
- Active Adult
- $700 Capital Contribution Fee
- Association fees include common area maintenance, snow removal, trash
- $150 Other One-Time Fees
- 1 Elevator
- Active Adult | Residents must be 55 or older
- Low-Rise Condominium
- Residences At Brookhaven Glen Subdivision
Pet Policy
- Pets Allowed
Map
Home Values in the Area
Average Home Value in this Area
Tax History
| Year | Tax Paid | Tax Assessment Tax Assessment Total Assessment is a certain percentage of the fair market value that is determined by local assessors to be the total taxable value of land and additions on the property. | Land | Improvement |
|---|---|---|---|---|
| 2025 | $6,365 | $246,950 | $44,270 | $202,680 |
| 2024 | $6,365 | $246,950 | $44,270 | $202,680 |
| 2023 | $1,095 | $44,270 | $44,270 | $0 |
| 2022 | $1,031 | $44,270 | $44,270 | $0 |
Property History
| Date | Event | Price | List to Sale | Price per Sq Ft |
|---|---|---|---|---|
| 10/08/2025 10/08/25 | Pending | -- | -- | -- |
| 09/24/2025 09/24/25 | Price Changed | $304,000 | -3.5% | $203 / Sq Ft |
| 07/15/2025 07/15/25 | For Sale | $314,900 | -- | $210 / Sq Ft |
Purchase History
| Date | Type | Sale Price | Title Company |
|---|---|---|---|
| Deed | $285,900 | -- |
Mortgage History
| Date | Status | Loan Amount | Loan Type |
|---|---|---|---|
| Previous Owner | $271,605 | New Conventional |
Source: Bright MLS
MLS Number: PADE2094676
APN: 05-00-00350-61
- 200 Harvin Way Unit 231
- 411 Creekside Dr Unit B37
- 12 Trimble Blvd
- 53 Park Vallei Ln
- 231 Creekside Dr Unit A21
- 113 Creekside Dr Unit 3
- 157 Meadowbrook Ln
- 17 Upland Rd
- 4105 Mount Vernon Ave
- 3228 Tom Sweeney Dr
- 200 E Roland Rd
- 250 E Avon Rd
- 433 Saybrook Ln Unit 176
- 987 Putnam Blvd
- 1000 Putnam Blvd Unit 603
- 1000 Putnam Blvd Unit 205
- 204 E Avon Rd
- 261 E Avon Rd
- 328 Hillside Ave
- 100 E Roland Rd






