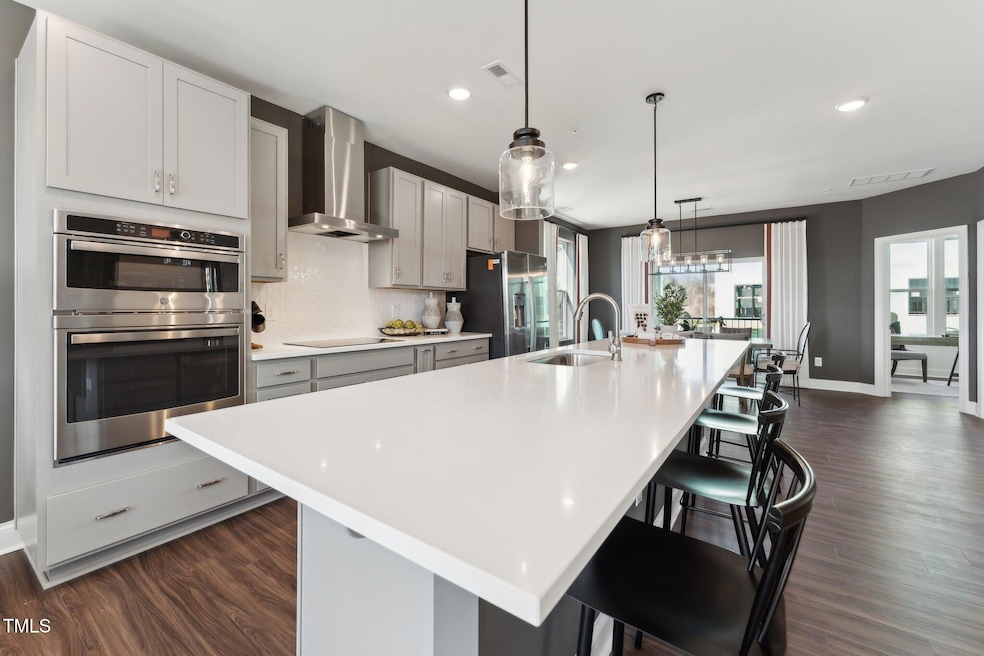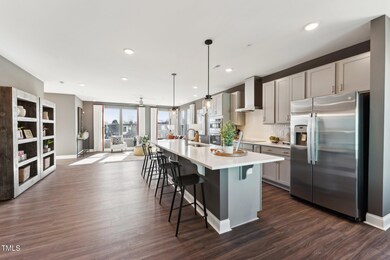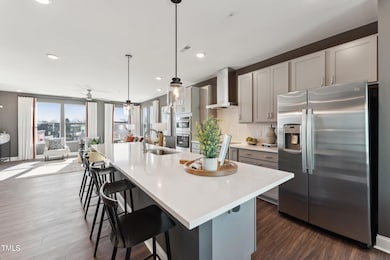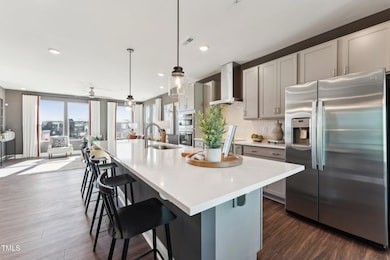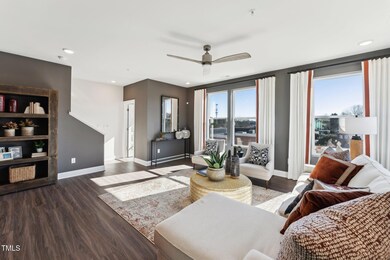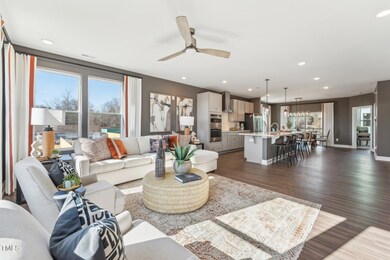Twyla Walk - Condos 600 Hedrick Ridge Rd Unit 306 Cary, NC 27519
West Cary NeighborhoodEstimated payment $3,512/month
Highlights
- New Construction
- Transitional Architecture
- Stainless Steel Appliances
- Hortons Creek Elementary Rated A
- Home Office
- 1 Car Attached Garage
About This Home
The Julianne is a beautifully designed, townhome-style condo that offers the perfect blend of modern living and comfort. This upper-level, garage condo features a large covered balcony, a glass door study, and an exceptional open-concept layout that will leave you impressed from the moment you step inside. The spacious main level showcases a large kitchen, dining area, and family room that seamlessly flow together, creating a welcoming space ideal for both intimate gatherings and larger celebrations. Additionally, the glass door study offers a private, quiet space perfect for a home office or reading nook. The main level also features a covered balcony, perfect for enjoying fresh air, whether you're relaxing with a morning coffee or unwinding in the evening. Upstairs, you'll find three generously sized bedrooms, including a luxurious primary suite designed to be your private retreat. The suite features ample space, providing a serene escape after a busy day. Plus, the conveniently located bedroom-level laundry room makes chores effortless. The real star of the show is the rooftop terrace to serve as your ''yard in the sky''. Take entertaining to a whole other level with this spacious, private area. Make sure to schedule your visit to the community today! Home competed in October 2025 Note: Photos displayed are of a similar completed home. Please go to the Model Home for Open Houses.
Property Details
Home Type
- Condominium
Year Built
- Built in 2025 | New Construction
Lot Details
- Two or More Common Walls
HOA Fees
- $265 Monthly HOA Fees
Parking
- 1 Car Attached Garage
- 1 Open Parking Space
Home Design
- Home is estimated to be completed on 11/30/25
- Transitional Architecture
- Modernist Architecture
- Modern Architecture
- Brick Exterior Construction
- Slab Foundation
- Architectural Shingle Roof
Interior Spaces
- 2,465 Sq Ft Home
- 3-Story Property
- Living Room
- Dining Room
- Home Office
Kitchen
- Electric Oven
- Electric Cooktop
- Microwave
- Dishwasher
- Stainless Steel Appliances
Flooring
- Carpet
- Ceramic Tile
- Luxury Vinyl Tile
Bedrooms and Bathrooms
- 3 Bedrooms
Schools
- Carpenter Elementary School
- Alston Ridge Middle School
- Green Level High School
Utilities
- Central Air
- Heating Available
- Electric Water Heater
- Community Sewer or Septic
Community Details
- Association fees include insurance, ground maintenance, maintenance structure, sewer, storm water maintenance, trash, water
- Ppm Management Association, Phone Number (919) 848-4911
- Built by Stanley Martin Homes, LLC
- Twyla Walk Subdivision
Listing and Financial Details
- Home warranty included in the sale of the property
- Assessor Parcel Number 0734382996
Map
About Twyla Walk - Condos
Home Values in the Area
Average Home Value in this Area
Property History
| Date | Event | Price | List to Sale | Price per Sq Ft | Prior Sale |
|---|---|---|---|---|---|
| 11/17/2025 11/17/25 | Sold | $505,000 | 0.0% | $200 / Sq Ft | View Prior Sale |
| 11/12/2025 11/12/25 | Off Market | $505,000 | -- | -- | |
| 11/06/2025 11/06/25 | Price Changed | $505,000 | -2.9% | $200 / Sq Ft | |
| 07/19/2025 07/19/25 | For Sale | $520,000 | -- | $206 / Sq Ft |
Source: Doorify MLS
MLS Number: 10082736
- 600 Hedrick Ridge Rd Unit 114
- 600 Hedrick Ridge Rd Unit 108
- 600 Hedrick Ridge Rd Unit 104
- 600 Hedrick Ridge Rd Unit 112
- 600 Hedrick Ridge Rd Unit 314
- 600 Hedrick Ridge Rd Unit 312
- 600 Hedrick Ridge Rd Unit 310 Lot 209
- 612 Peach Orchard Place
- 305 Village Orchard Rd
- 620 Hedrick Ridge Rd Unit 108
- 620 Hedrick Ridge Rd Unit 114
- 620 Hedrick Ridge Rd Unit 112
- 620 Hedrick Ridge Rd Unit 106
- 620 Hedrick Ridge Rd Unit 110
- 620 Hedrick Ridge Rd Unit 314
- 620 Hedrick Ridge Rd Unit 102
- 620 Hedrick Ridge Rd Unit 104
- 524 Summer Harvest Ct
- 111 Woodland Ridge Ct
- 2323 Pindos Dr
