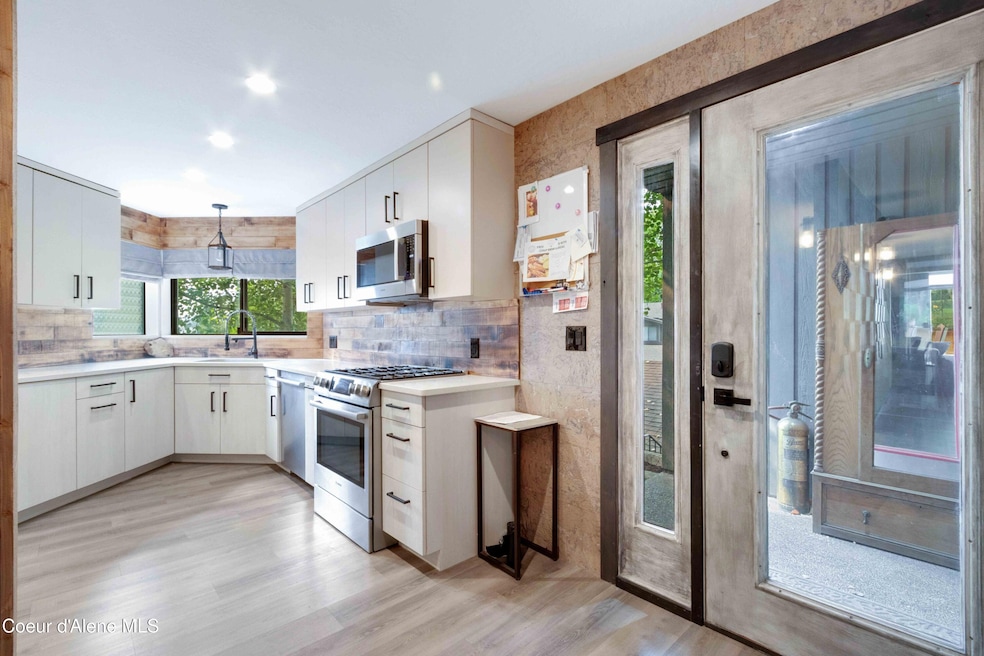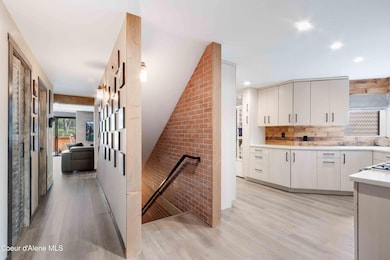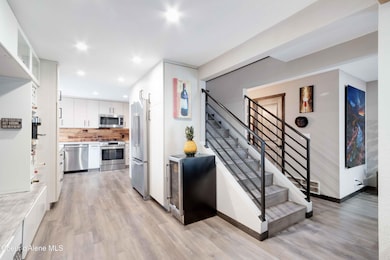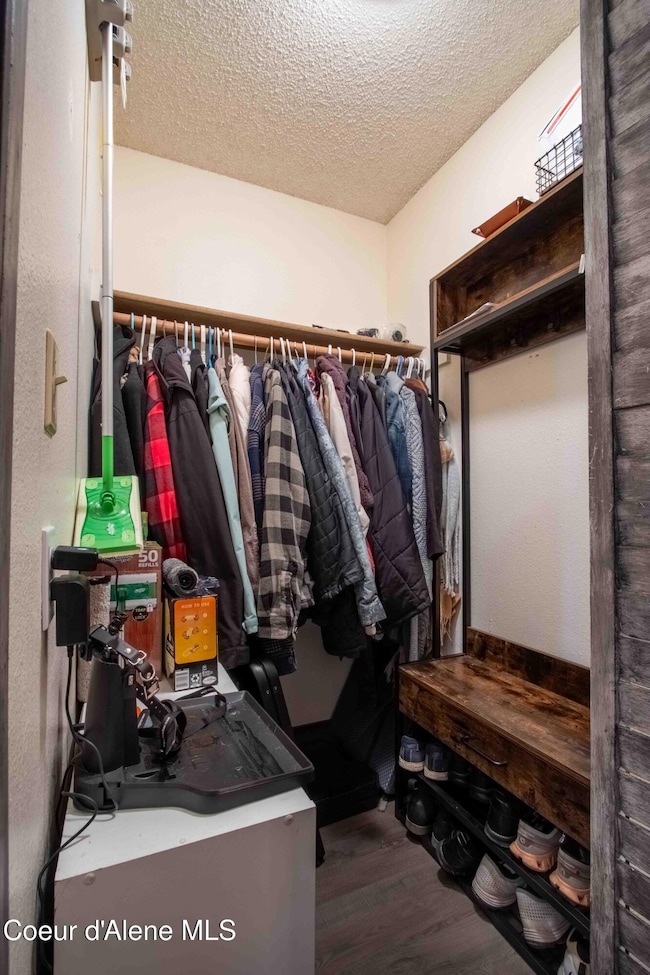Northwest Village 600 Hubbard Ave Unit 29 Coeur D'Alene, ID 83814
Fort Grounds NeighborhoodEstimated payment $3,930/month
Highlights
- In Ground Pool
- Deck
- Neighborhood Views
- Gated Community
- Lawn
- 1-minute walk to Invisible Fence
About This Home
Light-filled and beautifully updated, this unique 4-bedroom 4-bathroom townhouse (with option to use the 4th bedroom as a family room or entire basement as a mother-in-law )and 1 car detached garage combines modern comfort with character-rich details. Recently remodeled using thougtfuly repurposed materials, it showcases exposed brick, recycled barnwood accents, and custom, hand-crafted cabinety in the primary bathroom. Creative design touches include an under-stairs wine cellar and a hidden speakeasy-style entrance to the basement, adding charm and personality throughout. Perfectly situated within walking distance to downtown, this one-of-a-kind home you won't want to miss!
Townhouse Details
Home Type
- Townhome
Est. Annual Taxes
- $2,146
Year Built
- Built in 1981 | Remodeled in 2023
Lot Details
- 5,663 Sq Ft Lot
- Two or More Common Walls
- Property is Fully Fenced
- Landscaped
- Backyard Sprinklers
- Lawn
HOA Fees
- $425 Monthly HOA Fees
Parking
- Paved Parking
Home Design
- Concrete Foundation
- Shingle Roof
- Composition Roof
- Wood Siding
Interior Spaces
- 2,345 Sq Ft Home
- Skylights
- Fireplace
- Neighborhood Views
- Smart Thermostat
- Finished Basement
Kitchen
- Gas Oven or Range
- Microwave
- Dishwasher
- Disposal
Flooring
- Carpet
- Tile
- Luxury Vinyl Plank Tile
Bedrooms and Bathrooms
- 4 Bedrooms
- 4 Bathrooms
Laundry
- Electric Dryer
- Washer
Pool
- In Ground Pool
- Spa
Outdoor Features
- Deck
- Covered Patio or Porch
- Exterior Lighting
- Rain Gutters
Utilities
- Central Air
- Heat Pump System
- Electric Water Heater
- High Speed Internet
Listing and Financial Details
- Assessor Parcel Number C66700000290
Community Details
Overview
- Association fees include ground maintenance, snow removal, trash
- Northwest Village Subdivision
Security
- Gated Community
Map
About Northwest Village
Home Values in the Area
Average Home Value in this Area
Tax History
| Year | Tax Paid | Tax Assessment Tax Assessment Total Assessment is a certain percentage of the fair market value that is determined by local assessors to be the total taxable value of land and additions on the property. | Land | Improvement |
|---|---|---|---|---|
| 2025 | $2,146 | $502,898 | $1,000 | $501,898 |
| 2024 | $2,146 | $518,193 | $1,000 | $517,193 |
| 2023 | $2,146 | $481,179 | $1,000 | $480,179 |
| 2022 | $1,771 | $436,769 | $1,000 | $435,769 |
| 2021 | $1,909 | $330,817 | $1,000 | $329,817 |
| 2020 | $1,581 | $263,675 | $1,000 | $262,675 |
| 2019 | $1,704 | $247,385 | $1,000 | $246,385 |
| 2018 | $1,614 | $224,996 | $1,000 | $223,996 |
| 2017 | $1,527 | $208,600 | $1,000 | $207,600 |
| 2016 | $1,105 | $145,677 | $1,000 | $144,677 |
| 2015 | $1,190 | $153,827 | $1,000 | $152,827 |
| 2013 | $994 | $116,126 | $1,000 | $115,126 |
Property History
| Date | Event | Price | List to Sale | Price per Sq Ft | Prior Sale |
|---|---|---|---|---|---|
| 11/07/2025 11/07/25 | Price Changed | $629,900 | -3.1% | $269 / Sq Ft | |
| 09/08/2025 09/08/25 | For Sale | $649,900 | +30.2% | $277 / Sq Ft | |
| 01/04/2023 01/04/23 | Sold | -- | -- | -- | View Prior Sale |
| 10/30/2022 10/30/22 | Off Market | -- | -- | -- | |
| 10/29/2022 10/29/22 | Pending | -- | -- | -- | |
| 10/19/2022 10/19/22 | Price Changed | $499,000 | -0.2% | $213 / Sq Ft | |
| 10/07/2022 10/07/22 | Price Changed | $499,900 | -9.1% | $213 / Sq Ft | |
| 09/10/2022 09/10/22 | For Sale | $549,900 | -- | $234 / Sq Ft |
Purchase History
| Date | Type | Sale Price | Title Company |
|---|---|---|---|
| Warranty Deed | -- | Pioneer Title | |
| Interfamily Deed Transfer | -- | Titleone Boise | |
| Warranty Deed | -- | Alliance Title |
Mortgage History
| Date | Status | Loan Amount | Loan Type |
|---|---|---|---|
| Open | $434,553 | New Conventional | |
| Previous Owner | $151,600 | New Conventional | |
| Previous Owner | $154,850 | New Conventional |
Source: Coeur d'Alene Multiple Listing Service
MLS Number: 25-9195
APN: C66700000290
- 600 Hubbard Ave Unit 34
- 530 W Harrison Ave
- 105 E Miller Ave
- 1108 N A St
- 315 W Milwaukee Dr
- 1215 N A St
- 1202 N A St
- 215 W Foster Ave
- 721 W Garden Ave
- 718 N Government Way
- 1215 N 1st St
- 310 W Linden Ave
- 1517 Lincoln Way
- 602 N Government Way
- 611 W Lacrosse Ave
- 1045 N 4th St
- 503 N 2nd St
- 945 N 5th St
- 301 N 1st St Unit 502
- 1024 W Mill Ave
- 505 W Spokane Ave
- 101 E Miller Ave Unit B
- 849 N 4th St
- 849 N 4th St
- 100 E Coeur d Alene Ave
- 945 N 7th St
- 912 E Harrison Ave
- 1000 W Ironwood Dr
- 208 N 8th St Unit A
- 801 E Lakeside Ave Unit 1
- 809 E Mullan Ave
- 1566 N 13th St
- 1940 W Riverstone Dr
- 2336 W John Loop
- 1905 W Appleway Ave
- 3015 N 4th St
- 128 W Neider Ave
- 1851 Legends Pkwy
- 3594 N Cederblom
- 3202-3402 E Fairway Dr







