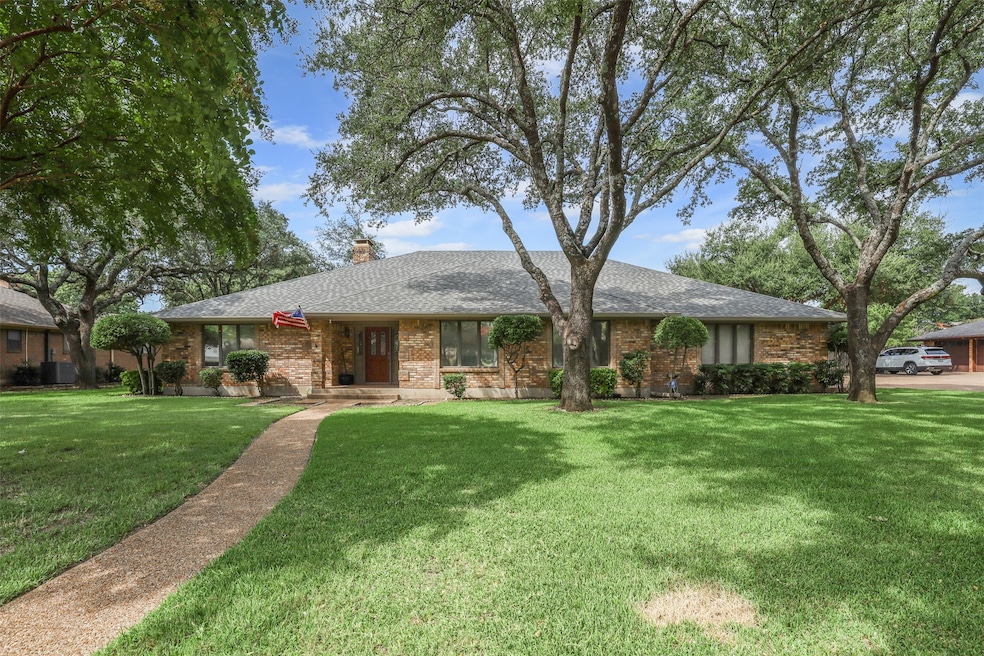
600 Hyde Park Blvd Cleburne, TX 76033
Estimated payment $3,072/month
Highlights
- Vaulted Ceiling
- Covered Patio or Porch
- Interior Lot
- Traditional Architecture
- 3 Car Attached Garage
- Walk-In Closet
About This Home
Gorgeous home in the sought-after Stonegate neighborhood with beautiful curb appeal, paved walkway, mature trees, and a charming covered front porch. This well-maintained property features a 3-car garage and a spacious layout designed for comfort and versatility. The living room offers a wood-burning fireplace, custom built-ins, and abundant natural light. A bonus “serenity room” provides flexible use as a formal dining room, office, playroom, or sitting area. The fully updated kitchen boasts quartz countertops, tons of beautiful cabinetry and hardware, a large island, built-in buffet, pantry, eat-in area, and stylish lighting. The home offers three generously sized bedrooms, each with a private full bath. The primary suite includes two walk-in closets, ceiling fan, and a spa-like bath with dual sinks, floor-to-ceiling storage, and an oversized walk-in shower your never want to leave. The first secondary suite features a cedar walk-in closet, ceiling fan, and private bath, ideal for guests or a second primary suite. The third bedroom includes a walk-in closet and is located near the third full bath. Additional highlights include a bonus room off the sunroom perfect for a home gym or hobby space, a large dreamy laundry room with storage, and an indoor patio-sunroom ideal for plants or year-round relaxation. The backyard offers mature trees and a storage shed. Recent updates and extras include a newer roof (May 2024), brand-new water heater, central beam vacuum system, and extra 220V outlet. This home offers timeless style, functional living spaces, and a location that’s close to shopping, dining, and entertainment.
Listing Agent
Fathom Realty, LLC Brokerage Phone: 888-455-6040 License #0705537 Listed on: 08/15/2025

Home Details
Home Type
- Single Family
Est. Annual Taxes
- $8,771
Year Built
- Built in 1982
Lot Details
- 0.51 Acre Lot
- Wood Fence
- Interior Lot
- Sprinkler System
- Few Trees
- Back Yard
Parking
- 3 Car Attached Garage
- Side Facing Garage
- Driveway
Home Design
- Traditional Architecture
- Brick Exterior Construction
- Slab Foundation
- Composition Roof
Interior Spaces
- 2,895 Sq Ft Home
- 1-Story Property
- Vaulted Ceiling
- Ceiling Fan
- Wood Burning Fireplace
- Fireplace Features Masonry
Kitchen
- Electric Range
- Microwave
- Dishwasher
- Disposal
Flooring
- Carpet
- Ceramic Tile
Bedrooms and Bathrooms
- 3 Bedrooms
- Walk-In Closet
- 3 Full Bathrooms
Outdoor Features
- Covered Patio or Porch
- Exterior Lighting
- Rain Gutters
Schools
- Gerard Elementary School
- Cleburne High School
Utilities
- Central Heating and Cooling System
- High Speed Internet
- Cable TV Available
Community Details
- Stonegate Subdivision
Listing and Financial Details
- Legal Lot and Block 6 / 4
- Assessor Parcel Number 126303000300
Map
Home Values in the Area
Average Home Value in this Area
Tax History
| Year | Tax Paid | Tax Assessment Tax Assessment Total Assessment is a certain percentage of the fair market value that is determined by local assessors to be the total taxable value of land and additions on the property. | Land | Improvement |
|---|---|---|---|---|
| 2024 | $8,771 | $393,374 | $0 | $0 |
| 2023 | $2,515 | $426,959 | $65,000 | $361,959 |
| 2022 | $8,136 | $409,723 | $65,000 | $344,723 |
| 2021 | $7,711 | $295,548 | $65,000 | $230,548 |
| 2020 | $7,497 | $275,548 | $45,000 | $230,548 |
| 2019 | $7,268 | $268,223 | $45,000 | $223,223 |
| 2018 | $6,610 | $223,601 | $45,000 | $178,601 |
| 2017 | $6,582 | $223,601 | $45,000 | $178,601 |
| 2016 | $6,582 | $223,601 | $45,000 | $178,601 |
| 2015 | $4,508 | $223,601 | $45,000 | $178,601 |
| 2014 | $4,508 | $209,862 | $45,000 | $164,862 |
Property History
| Date | Event | Price | Change | Sq Ft Price |
|---|---|---|---|---|
| 08/15/2025 08/15/25 | For Sale | $429,770 | -- | $148 / Sq Ft |
Purchase History
| Date | Type | Sale Price | Title Company |
|---|---|---|---|
| Special Warranty Deed | -- | None Listed On Document | |
| Warranty Deed | -- | None Available | |
| Vendors Lien | -- | None Available | |
| Quit Claim Deed | -- | None Available |
Mortgage History
| Date | Status | Loan Amount | Loan Type |
|---|---|---|---|
| Previous Owner | $189,000 | New Conventional |
Similar Homes in Cleburne, TX
Source: North Texas Real Estate Information Systems (NTREIS)
MLS Number: 21025804
APN: 126-3030-00300
- 709 Stonelake Dr
- 1309 Wedgewood Dr
- 1412 Wedgewood Dr
- 1607 W Westhill Dr
- 705 Brandon Dr
- 400 Meadow View Dr
- 804 Bent Wood Ln
- 901 Thurman St
- 907 Stonelake Dr
- 1002 Canyon Ct
- 407 Sunflower Trail
- 413 Sunflower Trail
- 409 Sunflower Trail
- 904 Chestnut Grove Dr
- 411 Sunflower Trail
- 405 Sunflower Trail
- 401 Sunflower Trail
- 125 Goodnight Ct
- 113 Goodnight Ct
- 109 Goodnight Ct
- 1905 W Westhill Dr
- 1661 Woodard Ave
- 1605 Marsh St
- 2051 Mayfield Pkwy
- 909 Highland Dr
- 806 Kevin Ln
- 1103 Lynnwood Dr
- 1113 Chester St
- 1107 Lynnwood Ct
- 1914 Albany Ln
- 1413 El Cerrito Ln
- 919 Beverly Dr
- 703 Country Club Rd
- 805 W Chambers St
- 1401 Quail Creek Dr
- 1102 Holly St
- 614 W Heard St
- 1734 Cross Creek Ln
- 1520 Bent Creek Dr
- 1612 Twin Oaks Dr






