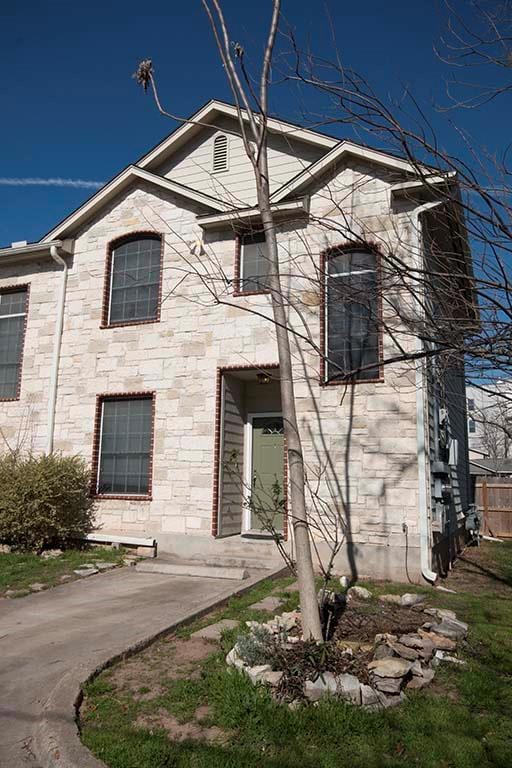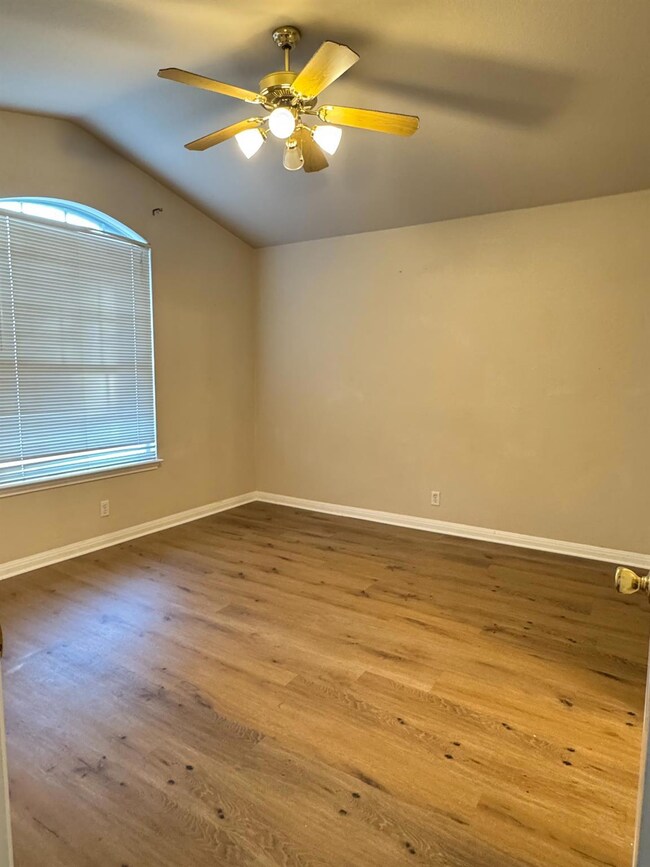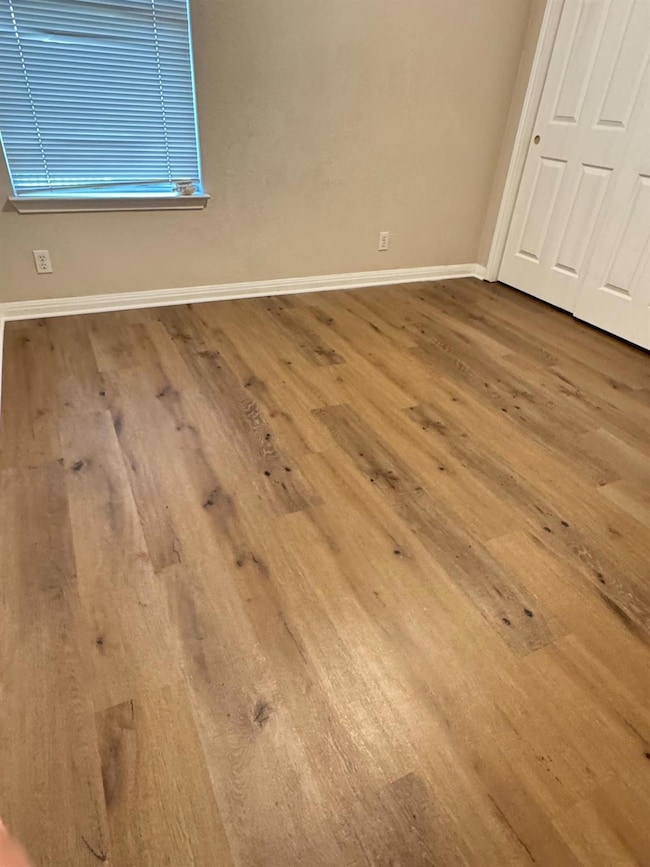600 Kawnee Dr Unit D Austin, TX 78752
Highland NeighborhoodHighlights
- Walk-In Closet
- Central Heating and Cooling System
- South Facing Home
- Reilly Elementary School Rated 9+
About This Home
Discover your perfect home in the heart of Austin! This beautifully maintained house at 600 Kawnee Dr, Austin, TX offers the ideal blend of comfort and convenience. Nestled right next to a vibrant shopping center, you’ll have easy access to a supermarket, diverse restaurants, and all your daily needs just steps away. Enjoy the perks of urban living with excellent transportation links, making commutes and city adventures a breeze. Whether you’re a foodie, a shopper, or simply seeking a cozy place to call home, this location has it all! Features: • Spacious and modern interior • Prime location with shopping and dining at your doorstep • Convenient access to public transportation and major roads • Perfect for families, professionals, or anyone craving Austin’s vibrant lifestyle Don’t miss out on this gem! Contact us today to schedule a viewing and make 600 Kawnee Dr your new home!
Listing Agent
Austin Homes, LLC Brokerage Phone: (512) 671-8889 License #0457978 Listed on: 10/01/2025
Townhouse Details
Home Type
- Townhome
Year Built
- Built in 2002
Lot Details
- 2,831 Sq Ft Lot
- South Facing Home
Home Design
- Slab Foundation
- Composition Roof
- Masonry Siding
Interior Spaces
- 1,317 Sq Ft Home
- 2-Story Property
- Window Treatments
Kitchen
- Oven
- Free-Standing Range
- Microwave
- Disposal
Bedrooms and Bathrooms
- 3 Bedrooms
- Walk-In Closet
Parking
- 2 Parking Spaces
- Assigned Parking
Schools
- Reilly Elementary School
- Webb Middle School
- Mccallum High School
Utilities
- Central Heating and Cooling System
Listing and Financial Details
- Security Deposit $1,995
- Tenant pays for all utilities
- The owner pays for association fees
- 12 Month Lease Term
- $50 Application Fee
- Assessor Parcel Number 02331011050000
Community Details
Overview
- Property has a Home Owners Association
- 4 Units
- Silverton Heights Condo Subdivision
- Property managed by Austin Homes
Pet Policy
- Pets allowed on a case-by-case basis
- Pet Deposit $350
Map
Property History
| Date | Event | Price | List to Sale | Price per Sq Ft |
|---|---|---|---|---|
| 12/04/2025 12/04/25 | Price Changed | $1,895 | -5.0% | $1 / Sq Ft |
| 10/01/2025 10/01/25 | For Rent | $1,995 | +7.8% | -- |
| 03/09/2020 03/09/20 | Rented | $1,850 | 0.0% | -- |
| 02/12/2020 02/12/20 | Price Changed | $1,850 | -5.1% | $1 / Sq Ft |
| 01/31/2020 01/31/20 | For Rent | $1,950 | +39.3% | -- |
| 04/17/2016 04/17/16 | Rented | $1,400 | 0.0% | -- |
| 04/08/2016 04/08/16 | Under Contract | -- | -- | -- |
| 03/22/2016 03/22/16 | For Rent | $1,400 | +3.7% | -- |
| 02/28/2015 02/28/15 | Rented | $1,350 | 0.0% | -- |
| 02/23/2015 02/23/15 | Under Contract | -- | -- | -- |
| 12/03/2014 12/03/14 | For Rent | $1,350 | +8.0% | -- |
| 04/25/2013 04/25/13 | Rented | $1,250 | -16.4% | -- |
| 04/21/2013 04/21/13 | Under Contract | -- | -- | -- |
| 01/23/2013 01/23/13 | For Rent | $1,495 | -- | -- |
Source: Unlock MLS (Austin Board of REALTORS®)
MLS Number: 3129436
APN: 525963
- 400 W Odell St
- 503 Swanee Dr Unit 19
- 7403A Guadalupe St
- 307 Swanee Dr
- 505 W Crestland Dr
- 110 W Saint Johns Ave
- 200 W Odell St
- 6906 Miranda Dr
- 604 Gaylor St Unit A
- 105 E Saint Johns Ave
- 7324 Easy Wind Dr
- 924 Sugaree Ave
- 928 Sugaree Ave
- 7503 Carriage Dr
- 7520 Delafield Ln
- 7103 Ryan Dr
- 7503 Eastcrest Dr
- 1044 Sugaree Ave
- 6511 Chesterfield Ave
- 7635 Guadalupe St Unit 202
- 7101 Guadalupe St
- 7005 Guadalupe St Unit B
- 7107 Guadalupe St Unit C
- 601 W Saint Johns Ave
- 400 Swanee Drive Unit A Dr Unit A
- 700 W Saint Johns Ave
- 400 Kenniston Dr
- 409 W Croslin St
- 7401 N Lamar Blvd
- 810 W St Johns Ave Unit 1203
- 810 W St Johns Ave Unit 1363
- 810 W St Johns Ave Unit 2125
- 810 W St Johns Ave Unit 3030
- 810 W St Johns Ave Unit 3203
- 810 W St Johns Ave Unit 3114
- 810 W St Johns Ave Unit 3106
- 810 W St Johns Ave Unit 1083
- 810 W St Johns Ave Unit 2205
- 810 W St Johns Ave Unit 2303
- 810 W St Johns Ave Unit 2214







