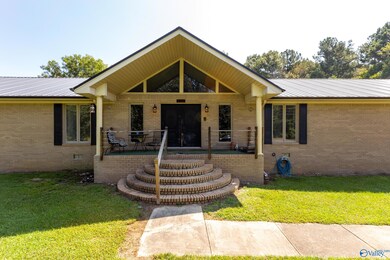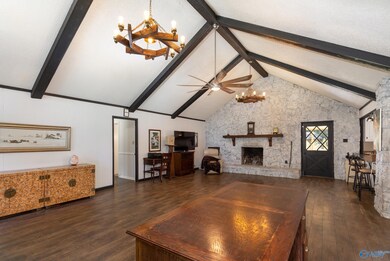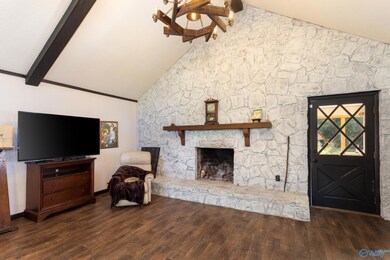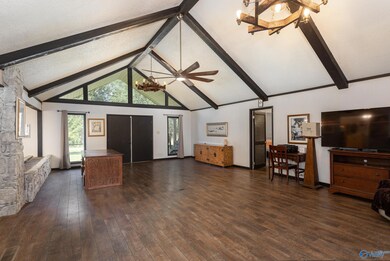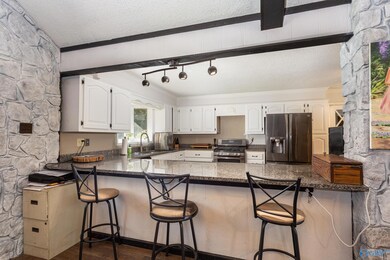
600 Kaying Rd N Gadsden, AL 35903
Highlights
- 1.26 Acre Lot
- No HOA
- Covered Deck
- 1 Fireplace
- Front Porch
- Tankless Water Heater
About This Home
As of October 2022Glencoe school district! Walk into vaulted ceilings; exposed beams; whitewashed fireplace; and open floorplan in the family room. Kitchen has sleek granite countertops, white cabinets and all stainless-steel appliances, 2018. Laundry room has plenty of cabinet space and a laundry sink. Three large bedrooms; master bath has been updated with massive walk-in shower; dual granite countertops also has tub. LVP flooring in main living areas; another large bathroom for guests. Back room has been converted back into a covered back deck that overlooks your spacious fenced in backyard. Double garage and an additional carport in the back yard. This 1.20-acre 2060 sqft home is located in the county!
Last Agent to Sell the Property
ERA King Real Estate License #113801 Listed on: 09/16/2022

Home Details
Home Type
- Single Family
Est. Annual Taxes
- $787
Year Built
- Built in 1981
Lot Details
- 1.26 Acre Lot
- Chain Link Fence
Parking
- 2 Car Garage
- Detached Carport Space
- Side Facing Garage
Interior Spaces
- 2,060 Sq Ft Home
- Property has 1 Level
- 1 Fireplace
- Crawl Space
Kitchen
- Gas Oven
- Dishwasher
Bedrooms and Bathrooms
- 3 Bedrooms
- 2 Full Bathrooms
Outdoor Features
- Covered Deck
- Front Porch
Schools
- Glencoe Middle Elementary School
- Glencoe High School
Utilities
- Central Air
- Heating System Uses Natural Gas
- Tankless Water Heater
- Septic Tank
Community Details
- No Home Owners Association
- Metes And Bounds Subdivision
Listing and Financial Details
- Assessor Parcel Number 1403070001150.001
Ownership History
Purchase Details
Purchase Details
Home Financials for this Owner
Home Financials are based on the most recent Mortgage that was taken out on this home.Purchase Details
Home Financials for this Owner
Home Financials are based on the most recent Mortgage that was taken out on this home.Purchase Details
Similar Homes in Gadsden, AL
Home Values in the Area
Average Home Value in this Area
Purchase History
| Date | Type | Sale Price | Title Company |
|---|---|---|---|
| Warranty Deed | -- | None Available | |
| Warranty Deed | $153,900 | None Available | |
| Warranty Deed | $142,000 | -- | |
| Guardian Deed | -- | -- |
Mortgage History
| Date | Status | Loan Amount | Loan Type |
|---|---|---|---|
| Open | $70,000 | Stand Alone Refi Refinance Of Original Loan | |
| Previous Owner | $20,000 | Credit Line Revolving | |
| Previous Owner | $113,600 | Purchase Money Mortgage |
Property History
| Date | Event | Price | Change | Sq Ft Price |
|---|---|---|---|---|
| 10/21/2022 10/21/22 | Sold | $210,000 | -8.7% | $102 / Sq Ft |
| 09/22/2022 09/22/22 | Pending | -- | -- | -- |
| 09/16/2022 09/16/22 | For Sale | $229,900 | +49.4% | $112 / Sq Ft |
| 09/17/2018 09/17/18 | Off Market | $153,900 | -- | -- |
| 06/15/2018 06/15/18 | Sold | $153,900 | 0.0% | $67 / Sq Ft |
| 05/23/2018 05/23/18 | Pending | -- | -- | -- |
| 04/09/2018 04/09/18 | Price Changed | $153,900 | -0.6% | $67 / Sq Ft |
| 03/03/2018 03/03/18 | For Sale | $154,900 | -- | $67 / Sq Ft |
Tax History Compared to Growth
Tax History
| Year | Tax Paid | Tax Assessment Tax Assessment Total Assessment is a certain percentage of the fair market value that is determined by local assessors to be the total taxable value of land and additions on the property. | Land | Improvement |
|---|---|---|---|---|
| 2024 | $787 | $20,380 | $1,200 | $19,180 |
| 2023 | $896 | $23,030 | $1,200 | $21,830 |
| 2022 | $786 | $20,350 | $1,200 | $19,150 |
| 2021 | $580 | $15,340 | $1,140 | $14,200 |
| 2020 | $580 | $15,340 | $0 | $0 |
| 2019 | $576 | $15,240 | $0 | $0 |
| 2017 | $574 | $15,200 | $0 | $0 |
| 2016 | $555 | $14,720 | $0 | $0 |
| 2015 | $555 | $14,720 | $0 | $0 |
| 2013 | -- | $14,880 | $0 | $0 |
Agents Affiliated with this Home
-

Seller's Agent in 2022
Laura Walden
ERA King Real Estate
(256) 490-9430
6 in this area
103 Total Sales
-

Buyer's Agent in 2022
Stephanie Brown
At Home Real Estate LLC
(256) 613-1645
8 in this area
68 Total Sales
-

Seller's Agent in 2018
Cammie Cunningham
River Towne Real Estate Group
(256) 266-3572
19 in this area
134 Total Sales
Map
Source: ValleyMLS.com
MLS Number: 1818509
APN: 14-03-07-0-001-150.001
- 99 Myrtle Dr
- 0 E Highway 278 E Unit 21374415
- 3.78 acres Alfest Blvd
- Lot 9 Quinn Dr
- 104 Carriage Hills Dr
- 2129 Pennala Blvd
- 0 Us Highway 278 Unit 21252717
- 1405 Hoke St
- 902 Riverview Dr
- 1018 Springfield Ave
- 0 Mississippi St Unit unknown
- 1208 Raley St
- 2355 Caddell Cir
- 105 Kaying Rd S
- 1110 Springfield Ave
- 2482 Barnes Dr
- 1054 Treadwell Ave
- 2513 Barnes Dr
- 3399 Parker Dr
- 3392 Williams St


