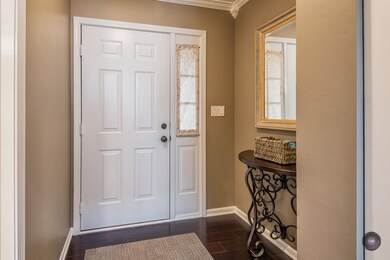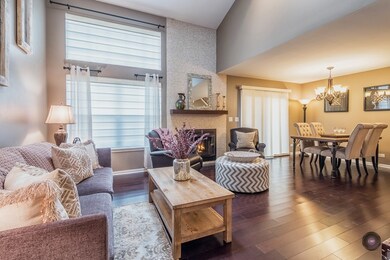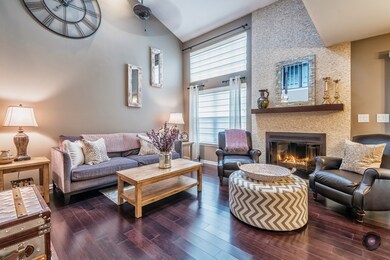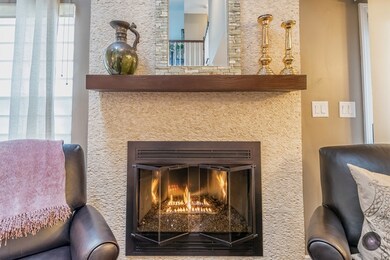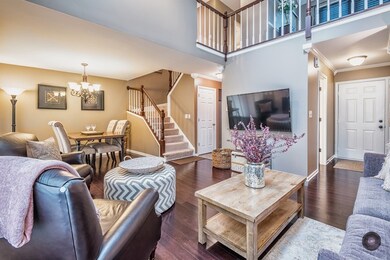
600 Kingsbridge Dr Unit 2 Carol Stream, IL 60188
Highlights
- Landscaped Professionally
- Vaulted Ceiling
- Loft
- Cloverdale Elementary School Rated A-
- Wood Flooring
- Formal Dining Room
About This Home
As of April 2015This Upgraded Beautifully Maintained Townhome is a Show Stopper! Upon Entry to This fabulous Home You'll Be Impressed W/The Attention To Detail, Fine Finishes & Dramatic Open Floor Plan. Gorgeous 2 Story Family Room W/Stunning Stone Fireplace. Kitchen w/Granite and All Stainless Appliances Is a Chef's Delight! Luxurious Master & Updated Bath. Large 2nd Bedroom & Loft Can Convert to 3rd Bedroom. 2 Car Garage & More!
Last Agent to Sell the Property
RE/MAX of Naperville License #475137920 Listed on: 03/17/2015

Townhouse Details
Home Type
- Townhome
Est. Annual Taxes
- $5,170
Year Built
- Built in 1989
HOA Fees
- $208 Monthly HOA Fees
Parking
- 2 Car Attached Garage
- Garage Door Opener
- Driveway
- Parking Included in Price
Home Design
- Slab Foundation
- Asphalt Roof
- Concrete Perimeter Foundation
Interior Spaces
- 1,499 Sq Ft Home
- 2-Story Property
- Vaulted Ceiling
- Ceiling Fan
- Skylights
- Gas Log Fireplace
- Family Room with Fireplace
- Formal Dining Room
- Loft
- Wood Flooring
Kitchen
- Breakfast Bar
- Range
- Microwave
- Dishwasher
Bedrooms and Bathrooms
- 2 Bedrooms
- 2 Potential Bedrooms
- Dual Sinks
- Soaking Tub
- Separate Shower
Laundry
- Laundry Room
- Laundry on main level
- Dryer
- Washer
Schools
- Cloverdale Elementary School
- Stratford Middle School
- Glenbard North High School
Utilities
- Forced Air Heating and Cooling System
- Heating System Uses Natural Gas
- Lake Michigan Water
- Cable TV Available
Additional Features
- Patio
- Landscaped Professionally
Listing and Financial Details
- Homeowner Tax Exemptions
Community Details
Overview
- Association fees include insurance, exterior maintenance, lawn care, scavenger, snow removal
- 4 Units
- Deborah Warda Association, Phone Number (847) 991-6000
- Cambridge Pointe Subdivision
- Property managed by Rowell Inc
Amenities
- Common Area
Pet Policy
- Dogs and Cats Allowed
Ownership History
Purchase Details
Purchase Details
Home Financials for this Owner
Home Financials are based on the most recent Mortgage that was taken out on this home.Purchase Details
Home Financials for this Owner
Home Financials are based on the most recent Mortgage that was taken out on this home.Purchase Details
Home Financials for this Owner
Home Financials are based on the most recent Mortgage that was taken out on this home.Purchase Details
Home Financials for this Owner
Home Financials are based on the most recent Mortgage that was taken out on this home.Purchase Details
Home Financials for this Owner
Home Financials are based on the most recent Mortgage that was taken out on this home.Purchase Details
Home Financials for this Owner
Home Financials are based on the most recent Mortgage that was taken out on this home.Purchase Details
Home Financials for this Owner
Home Financials are based on the most recent Mortgage that was taken out on this home.Similar Homes in the area
Home Values in the Area
Average Home Value in this Area
Purchase History
| Date | Type | Sale Price | Title Company |
|---|---|---|---|
| Interfamily Deed Transfer | -- | Attorney | |
| Deed | $200,000 | Ctic | |
| Interfamily Deed Transfer | -- | None Available | |
| Warranty Deed | $177,000 | Attorneys Title Guaranty Fun | |
| Warranty Deed | $206,500 | Ctic | |
| Warranty Deed | $139,500 | -- | |
| Warranty Deed | $130,000 | -- | |
| Warranty Deed | $128,000 | First American Title Insuran |
Mortgage History
| Date | Status | Loan Amount | Loan Type |
|---|---|---|---|
| Previous Owner | $141,600 | New Conventional | |
| Previous Owner | $20,000 | Credit Line Revolving | |
| Previous Owner | $165,200 | Purchase Money Mortgage | |
| Previous Owner | $6,500 | Unknown | |
| Previous Owner | $37,000 | Unknown | |
| Previous Owner | $148,000 | Unknown | |
| Previous Owner | $10,000 | Credit Line Revolving | |
| Previous Owner | $124,150 | No Value Available | |
| Previous Owner | $90,000 | No Value Available | |
| Previous Owner | $115,200 | No Value Available |
Property History
| Date | Event | Price | Change | Sq Ft Price |
|---|---|---|---|---|
| 04/30/2015 04/30/15 | Sold | $200,000 | +0.1% | $133 / Sq Ft |
| 03/20/2015 03/20/15 | Pending | -- | -- | -- |
| 03/17/2015 03/17/15 | For Sale | $199,900 | +12.9% | $133 / Sq Ft |
| 08/15/2013 08/15/13 | Sold | $177,000 | -1.6% | $118 / Sq Ft |
| 06/05/2013 06/05/13 | Pending | -- | -- | -- |
| 05/31/2013 05/31/13 | For Sale | $179,900 | -- | $120 / Sq Ft |
Tax History Compared to Growth
Tax History
| Year | Tax Paid | Tax Assessment Tax Assessment Total Assessment is a certain percentage of the fair market value that is determined by local assessors to be the total taxable value of land and additions on the property. | Land | Improvement |
|---|---|---|---|---|
| 2024 | $5,508 | $80,198 | $16,906 | $63,292 |
| 2023 | $5,123 | $73,340 | $15,460 | $57,880 |
| 2022 | $5,608 | $71,790 | $15,360 | $56,430 |
| 2021 | $5,313 | $68,200 | $14,590 | $53,610 |
| 2020 | $5,209 | $66,530 | $14,230 | $52,300 |
| 2019 | $5,280 | $67,070 | $14,390 | $52,680 |
| 2018 | $5,511 | $65,320 | $14,020 | $51,300 |
| 2017 | $5,197 | $60,540 | $12,990 | $47,550 |
| 2016 | $4,909 | $56,030 | $12,020 | $44,010 |
| 2015 | $4,784 | $52,290 | $11,220 | $41,070 |
| 2014 | $4,872 | $52,290 | $11,220 | $41,070 |
| 2013 | $5,170 | $56,670 | $12,080 | $44,590 |
Agents Affiliated with this Home
-
Edye Burton

Seller's Agent in 2015
Edye Burton
RE/MAX
(630) 461-8259
70 Total Sales
-
Susan Riley

Buyer's Agent in 2015
Susan Riley
RE/MAX Suburban
(630) 776-1601
18 Total Sales
-
Sharon Egebrecht

Seller's Agent in 2013
Sharon Egebrecht
Fathom Realty IL LLC
(630) 650-0686
3 in this area
16 Total Sales
Map
Source: Midwest Real Estate Data (MRED)
MLS Number: 08863942
APN: 02-19-305-003
- 615 Kingsbridge Dr
- 780 Trinity Ct
- 754 Huntington Dr
- 384 Waterford Ct Unit 173
- 385 Wexford Ct Unit 32
- 1019 Tioga Ct
- 364 Wexford Ct Unit 21
- 1083 Country Glen Ln
- 911 Royal Glen Ln
- 1861 Grosse Pointe Cir
- 388 Canyon Trail
- 1824 Isle Royal Ln
- 1885 Grosse Pointe Ct
- 1870 Grosse Pointe Cir
- 1079 Ridgefield Cir
- 1081 Lakewood Cir Unit 88
- 548 Delaware Trail
- 1077 Lakewood Cir Unit 85
- 1349 Ridgefield Cir Unit 47
- 1063 Parkview Cir

