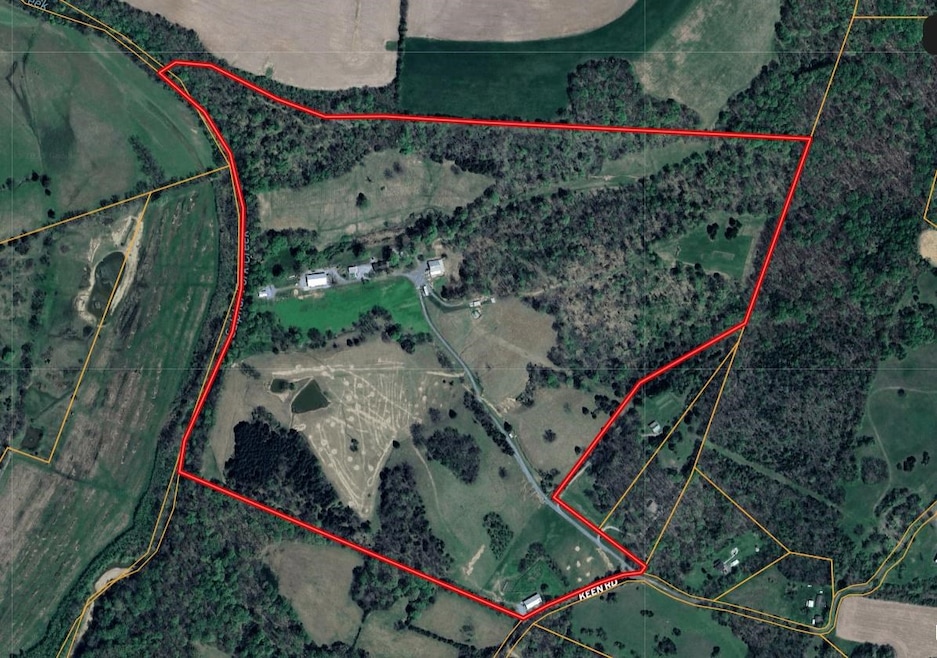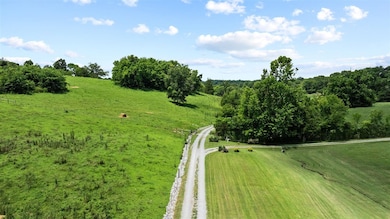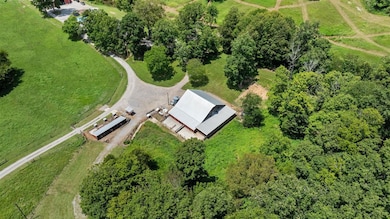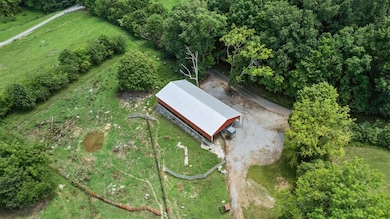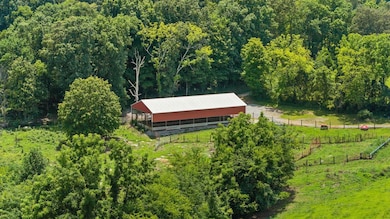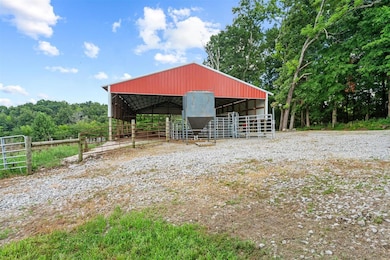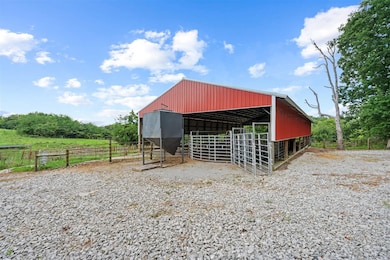600 Lee Keen Rd Franklin, KY 42134
Estimated payment $8,608/month
Highlights
- Barn
- 124 Acre Lot
- Farm
- Waterfall on Lot
- Mature Trees
- Pond
About This Lot
124-Acre Turnkey Estate: This one-of-a-kind property features a renovated 5BD/2.5BA home with in-ground pool and pavilion, set amid a thoughtfully developed working and recreational paradise. Here you will find unbeatable hunting, with well-established population of mature whitetail. A rare opportunity for livestock and leisure. Highlights include a 54x96 shop including finished office space with large desk, bath, tack and storage rooms; 24x36 custom kennels with 5 covered bays; and a 40x84 cattle barn with HD chutes, indoor feed bunks, and 2-acre steel-fenced feedlot—ideal for up to 45 pairs and set up for ease of use when vaccinating, dehorning, and handling. All cattle handling equipment remains! Two new hog barns with concrete runs, a stocked pond with a second overflow pond, 1,000 yards of creek frontage with waterfalls, and acreage enrolled in CREP complete the outdoor dream. Pastures are fenced and cross-fenced. Property has new water lines; hydrants located at each pasture and building throughout. 3 year-round springs along with a spring fed well for back up water. Own a piece of history with the restored 1905 horse barn complete with a large loft, concrete flooring, stalls for hogs or sheep and a new 4 crate farrowing room and nursery. Bonus features include electric at every building, a she-shed, RV hookup, and new chicken coop. Income from current CRP program and cattle lease, potential income from hunting lease. School district due to location could be Allen Co or Simpson Co - buyer to verify. Fiber Internet!
Property Details
Property Type
- Land
Est. Annual Taxes
- $2,159
Lot Details
- 124 Acre Lot
- Fenced Yard
- Barbed Wire
- Perimeter Fence
- Lot Has A Rolling Slope
- Mature Trees
- Partially Wooded Lot
- Garden
Parking
- Paved Parking
Outdoor Features
- Pond
- Creek On Lot
- Spring on Lot
- Waterfall on Lot
- Exterior Lighting
- Separate Outdoor Workshop
- Shed
- Shop
Schools
- Allen County Primary Center Elementary School
- James E Bazzell Middle School
- Allen County High School
Farming
- Barn
- 4 Barns
- Farm
- 2 Stock Tanks or Ponds
- Agricultural
Utilities
- Electricity To Lot Line
- Well
- Septic System
Map
Home Values in the Area
Average Home Value in this Area
Tax History
| Year | Tax Paid | Tax Assessment Tax Assessment Total Assessment is a certain percentage of the fair market value that is determined by local assessors to be the total taxable value of land and additions on the property. | Land | Improvement |
|---|---|---|---|---|
| 2025 | $2,159 | $242,084 | $0 | $0 |
| 2024 | $2,145 | $230,084 | $0 | $0 |
| 2023 | $2,173 | $230,084 | $0 | $0 |
| 2022 | $2,160 | $222,034 | $0 | $0 |
| 2021 | $2,242 | $222,034 | $0 | $0 |
| 2020 | $814 | $117,033 | $0 | $0 |
| 2019 | $833 | $117,033 | $0 | $0 |
| 2018 | -- | $5,500 | $0 | $0 |
| 2017 | -- | $5,500 | $5,000 | $500 |
| 2016 | -- | $5,500 | $5,000 | $500 |
| 2015 | -- | $5,500 | $5,000 | $500 |
| 2014 | -- | $5,500 | $5,000 | $500 |
| 2012 | -- | $5,500 | $5,000 | $500 |
Property History
| Date | Event | Price | List to Sale | Price per Sq Ft | Prior Sale |
|---|---|---|---|---|---|
| 09/24/2025 09/24/25 | Price Changed | $1,599,000 | -2.0% | -- | |
| 09/05/2025 09/05/25 | Price Changed | $1,631,000 | -2.4% | -- | |
| 08/27/2025 08/27/25 | Price Changed | $1,671,000 | -0.6% | -- | |
| 08/26/2025 08/26/25 | Price Changed | $1,681,000 | -2.8% | -- | |
| 07/29/2025 07/29/25 | For Sale | $1,729,000 | +166.8% | -- | |
| 06/26/2020 06/26/20 | Sold | $648,000 | -7.4% | -- | View Prior Sale |
| 04/25/2020 04/25/20 | Pending | -- | -- | -- | |
| 06/04/2019 06/04/19 | For Sale | $699,900 | -- | -- |
Purchase History
| Date | Type | Sale Price | Title Company |
|---|---|---|---|
| Deed | -- | -- |
Source: Real Estate Information Services (REALTOR® Association of Southern Kentucky)
MLS Number: RA20254353
APN: 3-13
- 11186 Franklin Rd
- 11144 Franklin Rd
- 115 New Roe Rd
- 645 Calvert Rd Unit Lot 5
- 667 Calvert Rd
- 701 Calvert Rd
- 679 Calvert Rd
- 0 Hickory Flat-Rapids Rd
- 5650 Pope Rd
- 147 Temperance Rd
- 5215 Scottsville Rd
- 620 Cook Rd
- 0 Cook Rd Unit RTC2773216
- 0 Cook Rd Unit RTC2773258
- 0 Cook Rd Unit RTC2942410
- 606 Cook Rd
- 578 Cook Rd
- 1015 Salem Rd
- 1361 Walkers Chapel Rd Unit Walkers Chapel Road
- 165 Perdue Cemetery Rd
- 1078 Coker Ford Rd
- 409 Filter Plant Rd Unit B
- 110 Creekside Drive Apt B Unit C
- 110 Creekside Dr
- 114 Creekside Dr Unit B
- 500 Colonial Dr
- 1120 Place
- 1009 W Main St
- 105 Windy Cir Unit 3
- 200 Dove Ln
- 1030 Brookview Dr Unit 21C
- 1034 Brookview Dr Unit 14D
- 400 Lambert Rd Unit C
- 400 W Cedar St Unit 3
- 603 Jefferson St
- 634 Morgantown Rd
- 1048 Magnolia Springs Rd
- 813 W Madison St
- 336 Three Brothers Way
- 101 Portland Blvd
