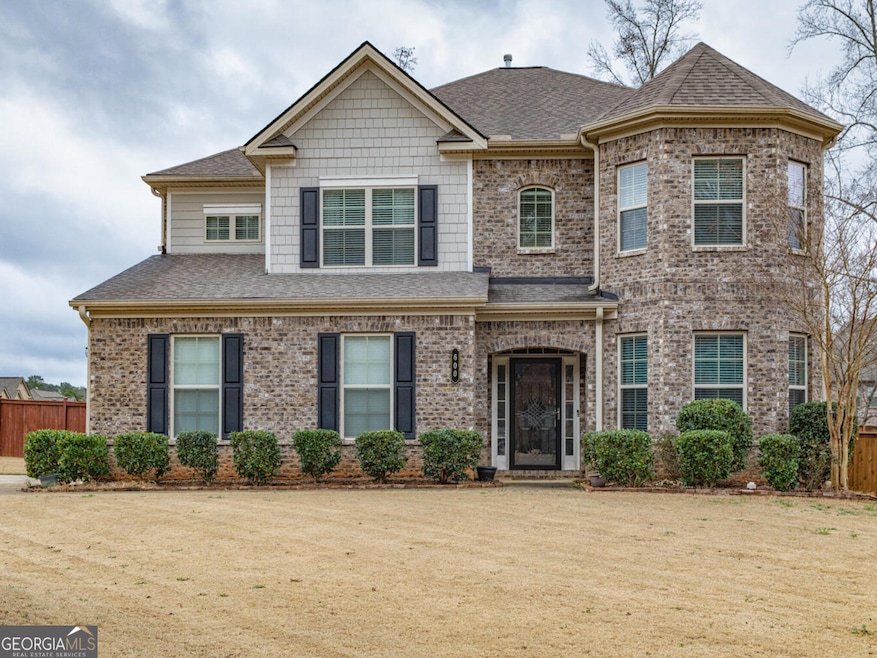600 Lockerbie Terrace McDonough, GA 30252
Estimated payment $2,869/month
Highlights
- Wood Flooring
- Corner Lot
- Great Room
- 1 Fireplace
- High Ceiling
- Breakfast Area or Nook
About This Home
Nestled in the prestigious Windsor Estates, this exquisite 5-bedroom, 4-bathroom all-brick home offers an exceptional blend of elegance, comfort, and modern convenience. Spanning an impressive 3,665 square feet, this rare floor plan-one of only two in the neighborhood-sits gracefully on a prime corner lot, providing both privacy and curb appeal. Step inside to discover a home designed for both effortless living and grand entertaining. The gourmet kitchen is a chef's dream, featuring stainless steel appliances, a gas stove, double ovens, and stunning granite countertops. Large windows bathe the living spaces in natural light, enhanced by custom window treatments, with curtains and rods that convey. Prewired for surround sound, this home is ready to elevate your entertainment experience, and TVs will remain for the new owners to enjoy. Retreat to the extended covered patio, perfect for outdoor gatherings, while the captop fencing ensures both style and security. A storage shed, also conveying with the property, adds even more convenience. Practicality meets luxury with key updates including a 5-year-old roof, HVAC system, and water heater, ensuring peace of mind for years to come. The two-car garage comes electric car hookup ready, catering to modern needs. Located in a quiet, well-maintained community, this home offers both exclusivity and tranquility. Vacant and move-in ready with easy keypad access, this is a rare opportunity to own a truly remarkable home. Schedule your private showing today!
Listing Agent
Pivot Realty LLC Brokerage Phone: (334) 538-3979 License #434453 Listed on: 02/11/2025
Home Details
Home Type
- Single Family
Est. Annual Taxes
- $2,556
Year Built
- Built in 2019
Lot Details
- 0.31 Acre Lot
- Privacy Fence
- Back Yard Fenced
- Corner Lot
- Level Lot
HOA Fees
- $72 Monthly HOA Fees
Home Design
- Slab Foundation
- Composition Roof
- Four Sided Brick Exterior Elevation
Interior Spaces
- 3,665 Sq Ft Home
- 2-Story Property
- High Ceiling
- Ceiling Fan
- 1 Fireplace
- Window Treatments
- Great Room
- Family Room
- Laundry Room
Kitchen
- Breakfast Area or Nook
- Breakfast Bar
- Built-In Double Convection Oven
- Cooktop
- Microwave
- Ice Maker
- Dishwasher
- Stainless Steel Appliances
- Kitchen Island
- Disposal
Flooring
- Wood
- Tile
Bedrooms and Bathrooms
- Walk-In Closet
- Double Vanity
- Soaking Tub
- Bathtub Includes Tile Surround
- Separate Shower
Attic
- Attic Fan
- Pull Down Stairs to Attic
Home Security
- Home Security System
- Fire and Smoke Detector
Parking
- Garage
- Garage Door Opener
Outdoor Features
- Patio
- Shed
Schools
- Tussahaw Elementary School
- Mcdonough Middle School
- Mcdonough High School
Utilities
- Forced Air Heating and Cooling System
- Heating System Uses Natural Gas
- Gas Water Heater
- High Speed Internet
- Cable TV Available
Community Details
- Windsor Estates Subdivision
Map
Home Values in the Area
Average Home Value in this Area
Tax History
| Year | Tax Paid | Tax Assessment Tax Assessment Total Assessment is a certain percentage of the fair market value that is determined by local assessors to be the total taxable value of land and additions on the property. | Land | Improvement |
|---|---|---|---|---|
| 2024 | $2,556 | $207,880 | $24,000 | $183,880 |
| 2023 | $2,007 | $196,680 | $18,800 | $177,880 |
| 2022 | $2,170 | $169,440 | $18,800 | $150,640 |
| 2021 | $1,188 | $130,560 | $17,364 | $113,196 |
| 2020 | $3,066 | $78,800 | $18,000 | $60,800 |
| 2019 | $721 | $18,000 | $18,000 | $0 |
| 2018 | $712 | $17,800 | $17,800 | $0 |
| 2016 | $502 | $14,600 | $14,600 | $0 |
| 2015 | $376 | $8,000 | $8,000 | $0 |
| 2014 | $116 | $2,800 | $2,800 | $0 |
Property History
| Date | Event | Price | Change | Sq Ft Price |
|---|---|---|---|---|
| 08/11/2025 08/11/25 | Pending | -- | -- | -- |
| 08/04/2025 08/04/25 | Price Changed | $485,000 | 0.0% | $132 / Sq Ft |
| 08/04/2025 08/04/25 | For Sale | $485,000 | -3.0% | $132 / Sq Ft |
| 05/07/2025 05/07/25 | Pending | -- | -- | -- |
| 03/31/2025 03/31/25 | Price Changed | $499,900 | -7.4% | $136 / Sq Ft |
| 03/14/2025 03/14/25 | Price Changed | $539,900 | -1.8% | $147 / Sq Ft |
| 02/11/2025 02/11/25 | For Sale | $550,000 | -- | $150 / Sq Ft |
Purchase History
| Date | Type | Sale Price | Title Company |
|---|---|---|---|
| Warranty Deed | $326,396 | -- |
Mortgage History
| Date | Status | Loan Amount | Loan Type |
|---|---|---|---|
| Open | $326,396 | VA |
Source: Georgia MLS
MLS Number: 10457020
APN: 123H-01-086-000
- 210 Aylesbury Blvd
- 292 Aylesbury Blvd
- 297 Aylesbury Blvd
- 633 Way
- 229 Kindness Cir
- 217 Kindness Cir
- 517 Elkwood Ln
- 613 Vidalia Pkwy
- 512 Elkwood Ln
- 312 Amble Side
- 520 Elkwood Ln
- 629 Vidalia Park Way
- Aspire Plan at Anderson Point - The Summit Series
- Hampton Plan at Anderson Point - The Summit Series
- Hartwell Plan at Anderson Point - The Summit Series
- Mitchell Plan at Anderson Point - The Summit Series
- 112 Aj Welch Jr Way
- 221 Kindness Cir







