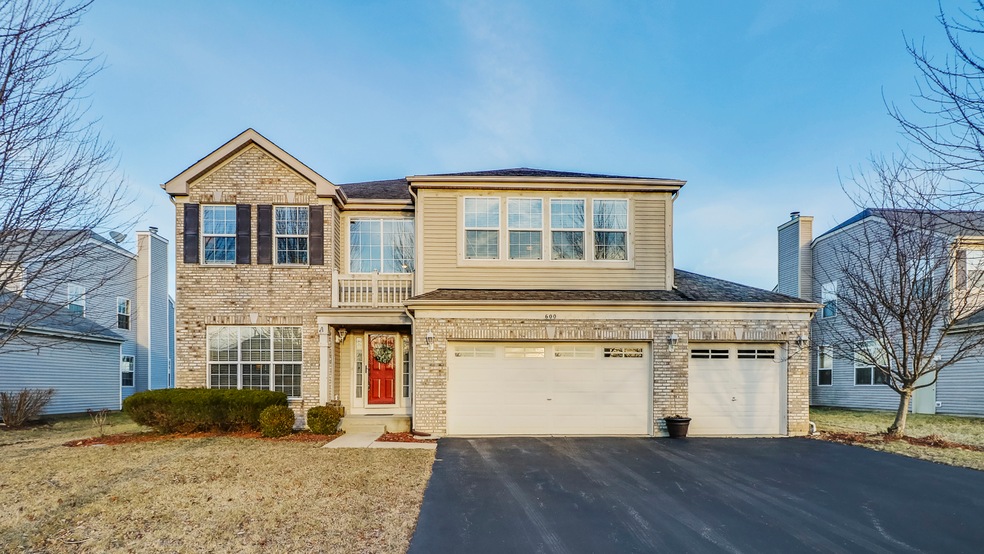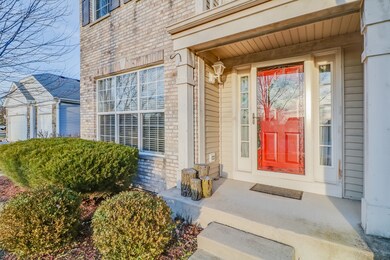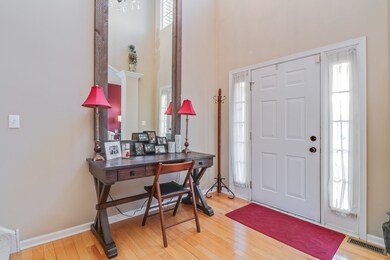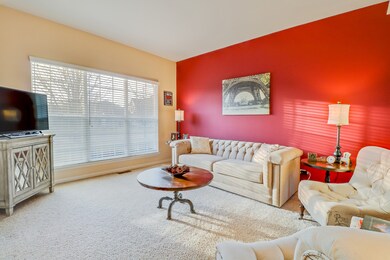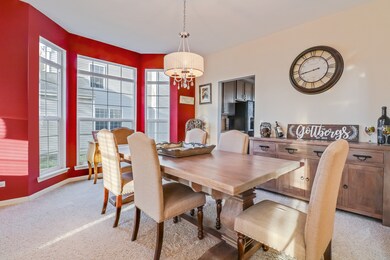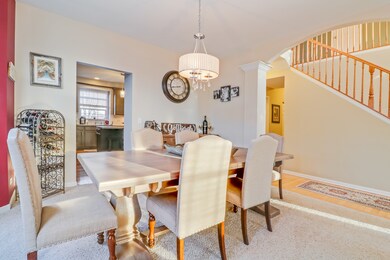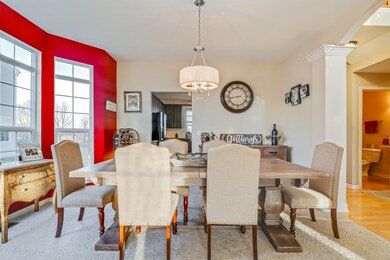
600 Meadowsedge Ln Unit 5 Aurora, IL 60506
Blackberry Countryside NeighborhoodEstimated Value: $433,000 - $488,000
Highlights
- Property is near a park
- Vaulted Ceiling
- Whirlpool Bathtub
- Wetlands Adjacent
- Main Floor Bedroom
- Loft
About This Home
As of September 2018This is the one you've been looking for! Gorgeous home with soaring ceilings, open lay out and SPECTACULAR views from your patio of the Forest Preserve/Prairie! No neighbors peeking in your back yard! Formal living & dining room plus 1st flr den leads to your island kitchen offering beautiful 42" cabinets, tile backsplash, island w/breakfast bar & hardwood floors! Expanded 2 story family room w/2 story BRICK fireplace. Huge master suite with 2 walk-in closets and luxury bath! Additional upgrades included the lighting (absolutely current styles and colors), sprinkler system, 3 car garage, remote control blinds in the family room, and a full basement with roughed in plumbing and ready for your finishing touches! You will never run out of space here! Kaneland School District 302. Schedule your viewing today!
Home Details
Home Type
- Single Family
Est. Annual Taxes
- $11,018
Year Built
- 2003
Lot Details
- 10,411
HOA Fees
- $8 per month
Parking
- Attached Garage
- Garage Transmitter
- Garage Door Opener
- Driveway
- Parking Included in Price
- Garage Is Owned
Home Design
- Brick Exterior Construction
- Slab Foundation
- Asphalt Shingled Roof
- Vinyl Siding
Interior Spaces
- Vaulted Ceiling
- Wood Burning Fireplace
- Fireplace With Gas Starter
- Entrance Foyer
- Dining Area
- Den
- Loft
Kitchen
- Breakfast Bar
- Walk-In Pantry
- Oven or Range
- Microwave
- Dishwasher
- Kitchen Island
- Disposal
Bedrooms and Bathrooms
- Main Floor Bedroom
- Primary Bathroom is a Full Bathroom
- Dual Sinks
- Whirlpool Bathtub
- Separate Shower
Laundry
- Dryer
- Washer
Unfinished Basement
- Basement Fills Entire Space Under The House
- Rough-In Basement Bathroom
Location
- Property is near a park
- Property is near a forest
Utilities
- Forced Air Heating and Cooling System
- Heating System Uses Gas
Additional Features
- Patio
- Wetlands Adjacent
Listing and Financial Details
- Homeowner Tax Exemptions
Ownership History
Purchase Details
Purchase Details
Home Financials for this Owner
Home Financials are based on the most recent Mortgage that was taken out on this home.Purchase Details
Home Financials for this Owner
Home Financials are based on the most recent Mortgage that was taken out on this home.Similar Homes in Aurora, IL
Home Values in the Area
Average Home Value in this Area
Purchase History
| Date | Buyer | Sale Price | Title Company |
|---|---|---|---|
| Horner 2024 Trust | -- | None Listed On Document | |
| Horner David P | $317,500 | Stewart Title | |
| Gottberg James J | $352,000 | First American Title |
Mortgage History
| Date | Status | Borrower | Loan Amount |
|---|---|---|---|
| Previous Owner | Horner David P | $184,500 | |
| Previous Owner | Horner David P | $191,750 | |
| Previous Owner | Horner David P | $254,000 | |
| Previous Owner | Gottberg James J | $340,000 | |
| Previous Owner | Gottberg James J | $281,450 | |
| Closed | Gottberg James J | $52,750 |
Property History
| Date | Event | Price | Change | Sq Ft Price |
|---|---|---|---|---|
| 09/14/2018 09/14/18 | Sold | $317,500 | -2.3% | $103 / Sq Ft |
| 07/16/2018 07/16/18 | Pending | -- | -- | -- |
| 05/10/2018 05/10/18 | For Sale | $325,000 | -- | $105 / Sq Ft |
Tax History Compared to Growth
Tax History
| Year | Tax Paid | Tax Assessment Tax Assessment Total Assessment is a certain percentage of the fair market value that is determined by local assessors to be the total taxable value of land and additions on the property. | Land | Improvement |
|---|---|---|---|---|
| 2023 | $11,018 | $123,408 | $27,284 | $96,124 |
| 2022 | $10,643 | $113,929 | $25,188 | $88,741 |
| 2021 | $10,310 | $108,421 | $23,970 | $84,451 |
| 2020 | $10,212 | $106,108 | $23,459 | $82,649 |
| 2019 | $10,083 | $102,639 | $22,692 | $79,947 |
| 2018 | $9,528 | $95,803 | $22,726 | $73,077 |
| 2017 | $9,264 | $91,494 | $21,704 | $69,790 |
| 2016 | $9,036 | $87,462 | $20,748 | $66,714 |
| 2015 | -- | $81,375 | $19,304 | $62,071 |
| 2014 | -- | $84,407 | $18,459 | $65,948 |
| 2013 | -- | $85,294 | $18,653 | $66,641 |
Agents Affiliated with this Home
-
Nicole Tudisco

Seller's Agent in 2018
Nicole Tudisco
Wheatland Realty
(630) 973-8932
1 in this area
258 Total Sales
-
Anthony Tudisco

Seller Co-Listing Agent in 2018
Anthony Tudisco
Wheatland Realty
(630) 973-8934
45 Total Sales
-
Sarah Leonard

Buyer's Agent in 2018
Sarah Leonard
Legacy Properties, A Sarah Leonard Company, LLC
(224) 239-3966
2 in this area
2,806 Total Sales
Map
Source: Midwest Real Estate Data (MRED)
MLS Number: MRD09945431
APN: 14-25-204-008
- 644 Sumac Dr Unit 5
- 2091 Jericho Rd
- 390 Cottrell Ln
- 399 S Constitution Dr
- 393 S Constitution Dr
- 2449 Cambridge Dr
- 336 S Constitution Dr
- 342 S Constitution Dr
- 2080 Carolyn Rd
- 230 S Constitution Dr
- 2060 Carolyn Rd
- 3108 Trillium Ct W
- 80 Barn Swallow Ct
- 2468 Clovertree Ct
- 2421 Deerfield Dr
- 1731 Garfield Ave
- 1516 Southlawn Place
- 115 Clover Dr
- 1730 W Galena Blvd Unit 402E
- 319 Carole St
- 600 Meadowsedge Ln Unit 5
- 588 Meadowsedge Ln
- 612 Meadowsedge Ln
- 624 Meadowsedge Ln
- 576 Meadowsedge Ln Unit 5
- 2792 Woodside Ct
- 636 Meadowsedge Ln Unit 5
- 564 Meadowsedge Ln Unit 5
- 524 Sumac Dr
- 2803 Woodside Ct
- 530 Sumac Dr Unit 5
- 552 Meadowsedge Ln
- 648 Meadowsedge Ln Unit 5
- 2802 Woodside Ct Unit 5
- 2813 Woodside Ct Unit 5
- 2812 Woodside Ct
- 637 Meadowsedge Ln
- 536 Sumac Dr
- 540 Meadowsedge Ln
- 660 Meadowsedge Ln Unit 5
