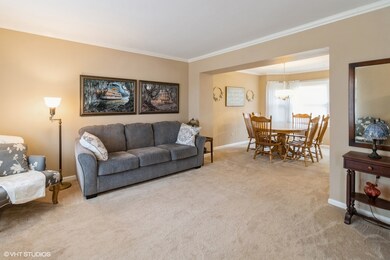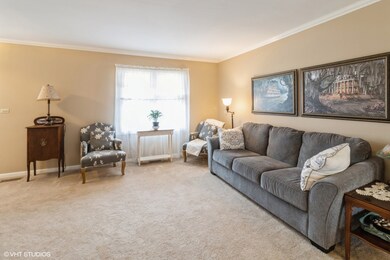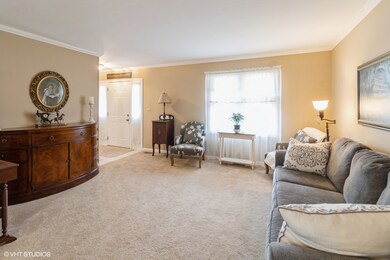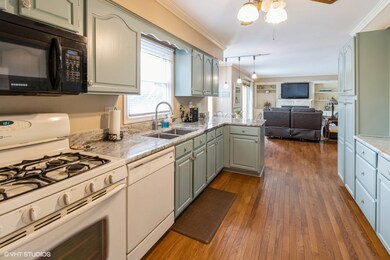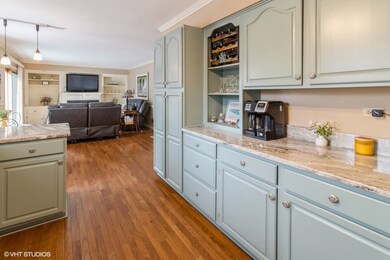
Estimated Value: $380,008 - $417,000
Highlights
- Colonial Architecture
- Wood Flooring
- Granite Countertops
- Recreation Room
- Whirlpool Bathtub
- Sitting Room
About This Home
As of March 2024Welcome to your dream home! This spacious residence boasts four generously sized bedrooms and 2.1 baths, providing ample space for comfortable living. As you step inside, you'll be greeted by an updated kitchen that's perfect for both cooking and entertaining. The formal dining room and living room offer a touch of elegance, ideal for hosting gatherings or enjoying quiet evenings with loved ones. Downstairs, you'll find a partially finished basement, offering additional space for recreation or storage. Outside, a beautiful yard awaits, complete with a front porch and charming flower beds, creating a picturesque setting for outdoor enjoyment. Cozy up by the gas fireplace in the family room, perfect for relaxing on chilly evenings. And when it's time to unwind, indulge in the luxury of a soaker tub, providing a soothing retreat after a long day. With its blend of modern updates and timeless charm, this home offers the perfect combination of comfort and style, creating a haven you'll be proud to call your own.
Last Listed By
Berkshire Hathaway HomeServices Starck Real Estate License #475145140 Listed on: 02/08/2024

Home Details
Home Type
- Single Family
Est. Annual Taxes
- $7,393
Year Built
- Built in 1987
Lot Details
- Lot Dimensions are 70x110x74x110
Parking
- 2 Car Attached Garage
- Garage Transmitter
- Garage Door Opener
- Driveway
- Parking Included in Price
Home Design
- Colonial Architecture
- Asphalt Roof
- Vinyl Siding
Interior Spaces
- 2,017 Sq Ft Home
- 2-Story Property
- Ceiling Fan
- Gas Log Fireplace
- Family Room with Fireplace
- Sitting Room
- Formal Dining Room
- Recreation Room
- Wood Flooring
- Pull Down Stairs to Attic
Kitchen
- Range
- Microwave
- Dishwasher
- Granite Countertops
- Disposal
Bedrooms and Bathrooms
- 4 Bedrooms
- 4 Potential Bedrooms
- Whirlpool Bathtub
- Separate Shower
Laundry
- Laundry in unit
- Dryer
- Washer
Partially Finished Basement
- Partial Basement
- Sump Pump
- Crawl Space
Schools
- Creekside Elementary School
- Kimball Middle School
- Larkin High School
Utilities
- Forced Air Heating and Cooling System
- Heating System Uses Natural Gas
- Water Softener is Owned
- Cable TV Available
Listing and Financial Details
- Senior Tax Exemptions
- Homeowner Tax Exemptions
Ownership History
Purchase Details
Home Financials for this Owner
Home Financials are based on the most recent Mortgage that was taken out on this home.Purchase Details
Purchase Details
Home Financials for this Owner
Home Financials are based on the most recent Mortgage that was taken out on this home.Purchase Details
Home Financials for this Owner
Home Financials are based on the most recent Mortgage that was taken out on this home.Purchase Details
Home Financials for this Owner
Home Financials are based on the most recent Mortgage that was taken out on this home.Purchase Details
Similar Homes in Elgin, IL
Home Values in the Area
Average Home Value in this Area
Purchase History
| Date | Buyer | Sale Price | Title Company |
|---|---|---|---|
| Zwolski Scott | $388,000 | First American Title Insurance | |
| Pritt Debbie D | $217,000 | Chicago Title Ins Co | |
| Conte Jeffrey | $242,000 | World Title Guaranty Inc | |
| Leith Kathleen A | -- | Land Title Company | |
| Leith Kathleen A | -- | -- |
Mortgage History
| Date | Status | Borrower | Loan Amount |
|---|---|---|---|
| Open | Zwolski Scott | $376,069 | |
| Previous Owner | Pritt Debbie D | $50,000 | |
| Previous Owner | Conte Jeffrey P | $202,000 | |
| Previous Owner | Conte Jeffrey | $205,700 | |
| Previous Owner | Leith Kathleen A | $120,000 | |
| Previous Owner | Leith Kathleen A | $100,000 |
Property History
| Date | Event | Price | Change | Sq Ft Price |
|---|---|---|---|---|
| 03/28/2024 03/28/24 | Sold | $387,700 | 0.0% | $192 / Sq Ft |
| 02/20/2024 02/20/24 | Pending | -- | -- | -- |
| 02/08/2024 02/08/24 | For Sale | $387,700 | -- | $192 / Sq Ft |
Tax History Compared to Growth
Tax History
| Year | Tax Paid | Tax Assessment Tax Assessment Total Assessment is a certain percentage of the fair market value that is determined by local assessors to be the total taxable value of land and additions on the property. | Land | Improvement |
|---|---|---|---|---|
| 2023 | $5,817 | $98,817 | $28,786 | $70,031 |
| 2022 | $7,293 | $90,104 | $26,248 | $63,856 |
| 2021 | $6,980 | $84,241 | $24,540 | $59,701 |
| 2020 | $6,787 | $80,421 | $23,427 | $56,994 |
| 2019 | $6,594 | $76,606 | $22,316 | $54,290 |
| 2018 | $6,542 | $72,168 | $21,023 | $51,145 |
| 2017 | $6,400 | $68,224 | $19,874 | $48,350 |
| 2016 | $6,110 | $63,294 | $18,438 | $44,856 |
| 2015 | -- | $58,015 | $16,900 | $41,115 |
| 2014 | -- | $57,298 | $16,691 | $40,607 |
| 2013 | -- | $58,809 | $17,131 | $41,678 |
Agents Affiliated with this Home
-
Frances Lawson
F
Seller's Agent in 2024
Frances Lawson
Berkshire Hathaway HomeServices Starck Real Estate
(630) 377-9200
55 Total Sales
-
Beth Manzella

Buyer's Agent in 2024
Beth Manzella
Baird Warner
(847) 975-8891
106 Total Sales
Map
Source: Midwest Real Estate Data (MRED)
MLS Number: 11961793
APN: 06-09-427-030
- 2170 Niagara Ct
- 494 Shenandoah Trail
- 2236 Valley Creek Dr
- 572 Madison Ln
- 576 Madison Ln
- 2205 Colorado Ave Unit 4
- 2270 Valley Creek Dr
- 631 Alice Ct
- 514 Shenandoah Trail
- 640 Highland Springs Dr
- Lot 1 Highland Springs Dr
- 2184 Jordan Ct
- 2023 Torino Dr
- 622 Robin Ridge
- 816 Millcreek Cir
- 535 Shagbark Dr
- 924 Millcreek Cir
- 805 Millcreek Cir
- 919 Millcreek Cir
- 2203 Country Knoll Ln
- 600 N Lyle Ave
- 596 N Lyle Ave
- 604 N Lyle Ave
- 593 Yellowstone Dr
- 589 Yellowstone Dr
- 592 N Lyle Ave
- 608 N Lyle Ave
- 597 Yellowstone Dr
- 585 Yellowstone Dr
- 601 N Lyle Ave
- 597 N Lyle Ave
- 599 Yellowstone Dr
- 588 N Lyle Ave
- 612 N Lyle Ave
- 605 N Lyle Ave
- 581 Yellowstone Dr
- 593 N Lyle Ave
- LOT 3 N Lyle Ave
- 609 N Lyle Ave
- 589 N Lyle Ave

