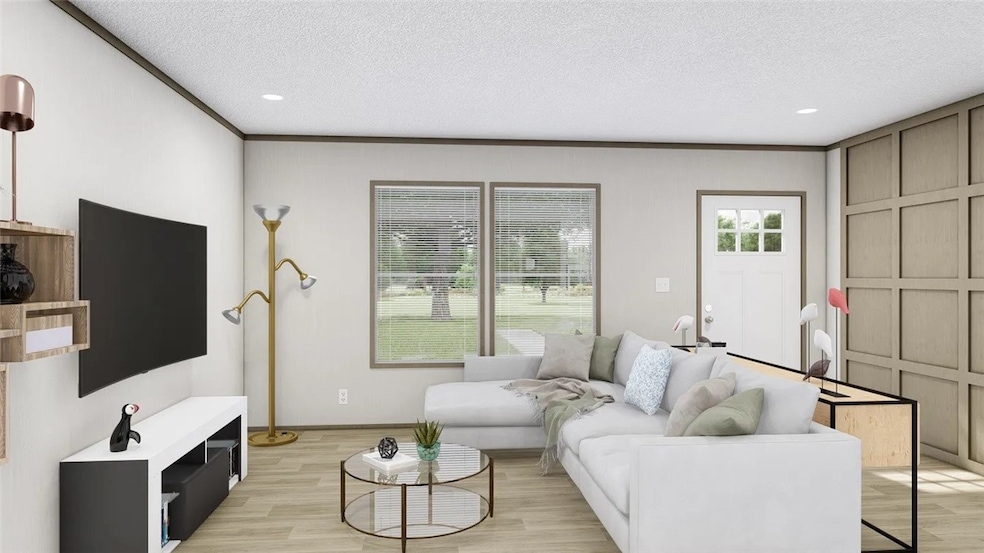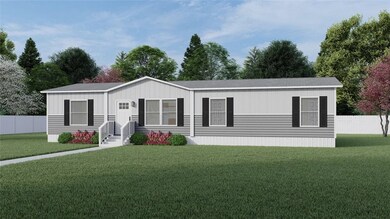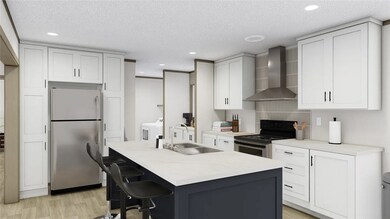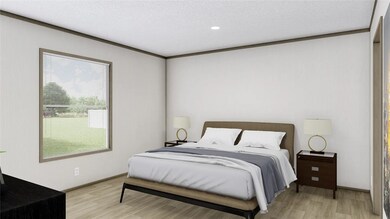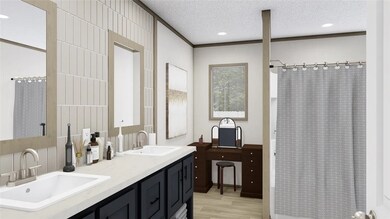Estimated payment $1,058/month
About This Home
Discover the spacious and refined Boone by Clayton Homes a 4 bedroom, 2 bathroom manufactured home offering around 1,500 sqft of thoughtfully appointed living space sitting on 1.37 acres. The heart of this home is a beautifully proportioned kitchen with a central island, stainless steel appliances, Duracraft® cabinetry, and a cozy coffee bar nook. The design includes an expansive den adjacent to the living room perfect for an office, playroom, or formal dining. The private primary suite features a walk-in closet and ensuite bathroom with double sinks. Bright finishing elements like LED recessed lighting, framed feature wall, Low-E windows, and an ecobee® smart thermostat underscore both style and efficiency. Price includes full home setup plus private well and septic. Call today to see how you could move in with $0 down, depending on financing options and terms! Home is not yet on site. Colors, finishes, and features may vary based on availability.
Property Details
Home Type
- Mobile/Manufactured
Est. Annual Taxes
- $145
Year Built
- Built in 2025 | New Construction
Home Design
- 1,500 Sq Ft Home
Bedrooms and Bathrooms
- 4 Bedrooms
- 2 Full Bathrooms
Additional Features
- 1.37 Acre Lot
- Septic Tank
Listing and Financial Details
- Home warranty included in the sale of the property
- Assessor Parcel Number 97C-246
Map
Home Values in the Area
Average Home Value in this Area
Tax History
| Year | Tax Paid | Tax Assessment Tax Assessment Total Assessment is a certain percentage of the fair market value that is determined by local assessors to be the total taxable value of land and additions on the property. | Land | Improvement |
|---|---|---|---|---|
| 2024 | $145 | $5,480 | $5,480 | $0 |
| 2023 | $1,221 | $40,709 | $4,110 | $36,599 |
| 2022 | $894 | $33,389 | $4,110 | $29,279 |
| 2021 | $807 | $28,945 | $4,110 | $24,835 |
| 2020 | $835 | $28,945 | $4,110 | $24,835 |
| 2019 | $860 | $28,945 | $4,110 | $24,835 |
| 2018 | $860 | $28,945 | $4,110 | $24,835 |
| 2017 | $717 | $28,945 | $4,110 | $24,835 |
| 2016 | $717 | $28,945 | $4,110 | $24,835 |
| 2014 | $719 | $28,945 | $4,110 | $24,835 |
| 2013 | -- | $28,945 | $4,110 | $24,835 |
Property History
| Date | Event | Price | List to Sale | Price per Sq Ft |
|---|---|---|---|---|
| 06/10/2025 06/10/25 | For Sale | $199,900 | -- | $133 / Sq Ft |
Purchase History
| Date | Type | Sale Price | Title Company |
|---|---|---|---|
| Interfamily Deed Transfer | -- | -- | |
| Deed | $11,720 | -- | |
| Deed | $7,891 | -- | |
| Deed | $6,832 | -- | |
| Deed | $8,600 | -- |
Mortgage History
| Date | Status | Loan Amount | Loan Type |
|---|---|---|---|
| Closed | $103,377 | New Conventional |
Source: Golden Isles Association of REALTORS®
MLS Number: 1654551
APN: 97C-246
- 650 Linden Dr
- 260 Linden Dr
- 837 Bluff Rd
- 450 Bluff Rd
- 195 Linden Dr
- 106 Rodman Rd
- 931 River Ridge Cir
- 290 Rodman Rd
- 404 River Ridge Cir
- 391 Rodman Rd
- 161 Evors Rd
- 0000 Lakeview Dr
- 00 Lakeview Dr
- 0 Golf Rd
- 0 Shrine Club Rd Unit 163602
- 50 Sangster Rd
- 24 Sangster Rd
- 2 Rayonier Rd
- 3 Rayonier Rd
- 1 Rayonier Rd
- 267 Rodman Rd
- 284 E Pine St
- 895 S 1st St
- 110 Nobles Dr
- 775 Catherine St
- 45 Logan Ct SE
- 335 Archie Way NE
- 235 Pine View Rd SE
- 181 Sunflower Cir NE
- 74 Quarter Horse Run NE
- 86 Carson St NE
- 68 Lincoln Way NE
- 41 Thicket Rd
- 7 Upland Ct NE
- 452 Huntington Dr NE
- 172 Taylors Creek Dr
- 11 Cherie Ln
- 137 Pat Priester Dr NE
- 5448 Ga Highway 196
- 5566 U S 84
