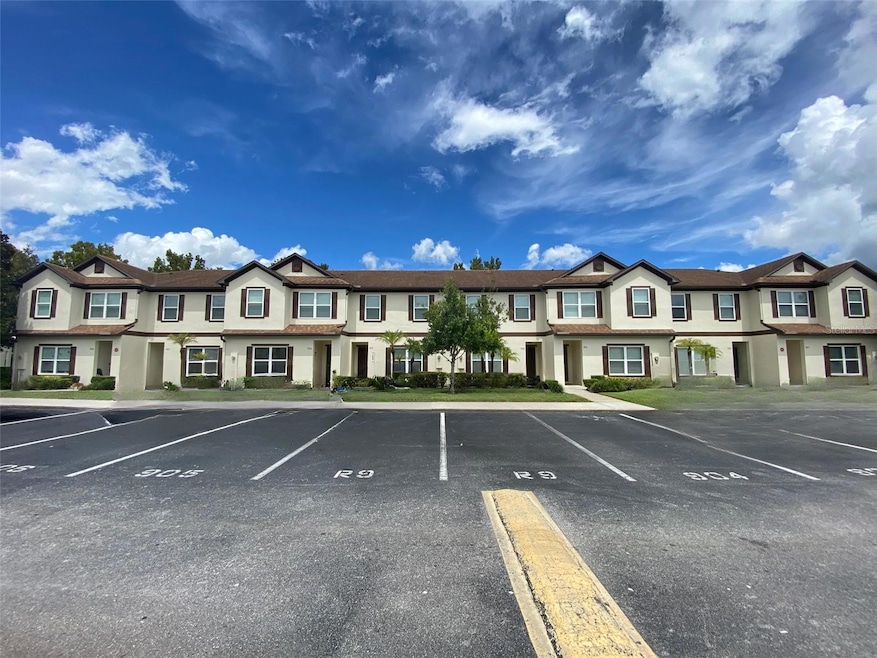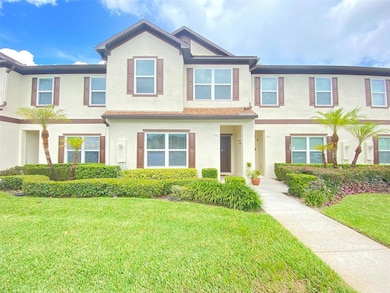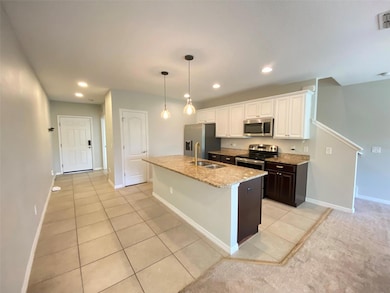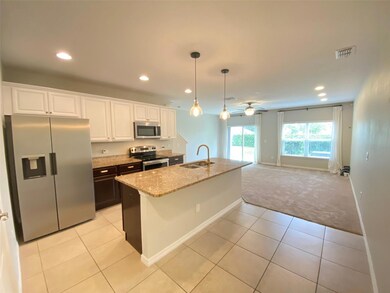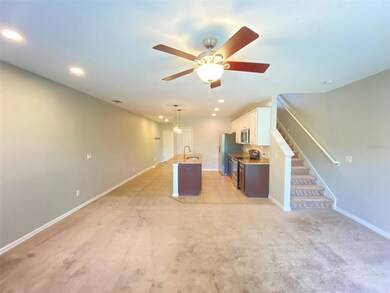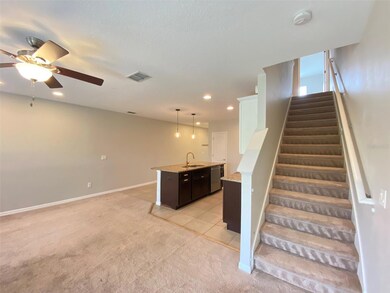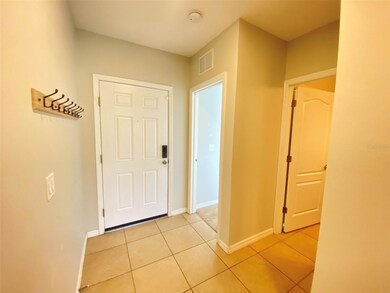600 Northern Way Unit 906 Winter Springs, FL 32708
Highlights
- Community Pool
- Central Heating and Cooling System
- Dogs and Cats Allowed
- Keeth Elementary School Rated A
- Ceiling Fan
- 3-minute walk to Trotwood Park
About This Home
Spacious 3BR/3BA Townhome in a gated community. One bedroom and bath is downstairs, and two primary suites are upstairs. Kitchen has granite countertops, stainless steel appliances, lots of cabinets, an island, and closet pantry. Open floorpan. Large living room with a nice view. Upstairs laundry area with Washer & Dryer. Walk to Trotwood Park just a block away, where there is a splash playground, picnic area, pickle ball, tennis and more. Please note: Animals are welcome subject to breed restrictions and maximum weight of 30 lbs, the HOA Rules. No commercial vehicles permitted for residents.
Listing Agent
TRUSTHOME PROPERTIES INC Brokerage Phone: 407-250-4800 License #3278492 Listed on: 09/18/2025
Condo Details
Home Type
- Condominium
Est. Annual Taxes
- $4,259
Year Built
- Built in 2016
Home Design
- Entry on the 1st floor
Interior Spaces
- 1,609 Sq Ft Home
- 2-Story Property
- Ceiling Fan
Kitchen
- Range
- Microwave
- Dishwasher
Bedrooms and Bathrooms
- 3 Bedrooms
- Primary Bedroom Upstairs
- 3 Full Bathrooms
Laundry
- Laundry in unit
- Dryer
- Washer
Utilities
- Central Heating and Cooling System
- Thermostat
Listing and Financial Details
- Residential Lease
- Security Deposit $2,195
- Property Available on 9/18/25
- 12-Month Minimum Lease Term
- $95 Application Fee
- 8 to 12-Month Minimum Lease Term
- Assessor Parcel Number 07-21-31-506-0900-009F
Community Details
Overview
- Property has a Home Owners Association
- Kristina Andersen Association, Phone Number (407) 404-1873
- Tuscany Place Subdivision
Recreation
- Community Pool
Pet Policy
- Dogs and Cats Allowed
Map
Source: Stellar MLS
MLS Number: O6345450
APN: 07-21-31-506-0900-009F
- 600 Northern Way Unit 502
- 600 Northern Way Unit 1403
- 600 Casa Park Court C
- 1355 Casa Park Cir
- 1377 Blue Spruce Ct
- 1433 Whitehall Blvd
- 1448 Rushing Rapids Way
- 1471 Rushing Rapids Way
- 562 Pleasant Grove Dr
- 375 Dancing Water Dr
- 411 Flatwood Dr
- 724 Barrington Cir
- 202 Arrowhead Ct
- 310 Wooded Vine Dr
- 679 N Endeavour Dr
- 1121 Arbor Glen Cir
- 254 Wooded Vine Dr
- 213 Heatherwood Ct
- 756 Dunlap Cir
- 1107 Arbor Glen Cir
- 600 Northern Way Unit 1001
- 600 Northern Way Unit 901
- 600 Northern Way Unit 1403
- 600 Northern Way Unit 1601
- 611 Casa Park D Ct
- 1185 Newton Ct
- 1422 Spalding Rd
- 1424 Spalding Rd
- 783 Evert Ct
- 948 March Hare Ct
- 1109 Spotted Sandpiper Loop
- 1334 Augusta National Blvd
- 1714 Fox Glen Ct
- 1091 Shawnee Trail
- 600 Northern Way
- 154 Tuskawilla Rd Unit 412
- 203 Mcleods Way
- 408 Blue Bayou Ln
- 1700 Integra Land Way
- 150 Bear Springs Dr
