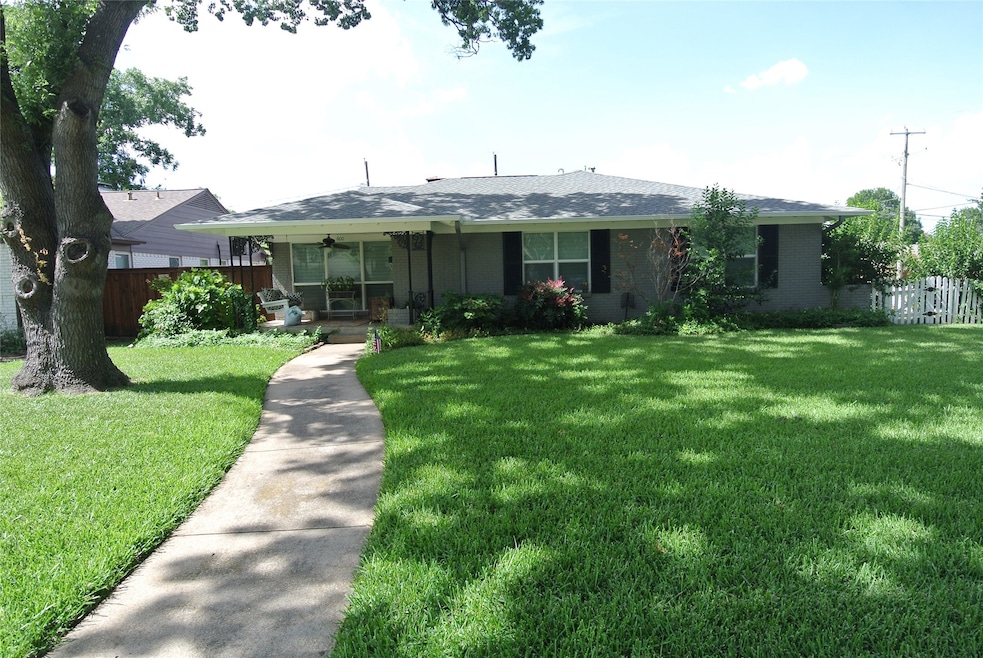
600 Northill Dr Richardson, TX 75080
Richardson Heights NeighborhoodEstimated payment $3,765/month
Highlights
- Wood Flooring
- Corner Lot
- Built-In Features
- Richardson West Jr. High School Rated A-
- Double Oven
- Window Unit Cooling System
About This Home
Nestled beneath the canopy of majestic red oak trees in one of Richardson’s most sought after neighborhoods, this fully remodeled home in blends timeless charm with modern sophistication.
This beautifully updated 4 bedroom, 3 bath home in the heart of Richardson’s offers a rare blend of space, comfort, and luxury upgrades. The main home features 3 spacious bedrooms and 2 modern bathrooms, while a separate 4th bedroom with full bath is located above the garage perfect for guests, in laws, or a private office.
A welcoming den with wood-burning fireplace flows into a fully remodeled kitchen and living area. Outside, enjoy a professionally landscaped yard, putting green, hot tub—ideal for relaxing or entertaining.
Additional features include:
• Brand new Class 4 hail-resistant roof 2023
• Oversized driveway
• Two-car garage with extra storage room and utility sink
• Dedicated laundry with utility room with sink
• Mature red oak trees and lush curb appeal
Located in a vibrant community near parks, schools, and local favorites. This home is move in ready with thoughtful updates throughout.
Listing Agent
On The Mark Realty LLC Brokerage Phone: 214-926-8799 License #0144073 Listed on: 07/01/2025
Home Details
Home Type
- Single Family
Est. Annual Taxes
- $9,225
Year Built
- Built in 1955
Lot Details
- 9,757 Sq Ft Lot
- Wood Fence
- Landscaped
- No Backyard Grass
- Corner Lot
- Sprinkler System
- Many Trees
- Back Yard
Parking
- 2 Car Garage
- Workshop in Garage
- Side Facing Garage
- Epoxy
- Garage Door Opener
Home Design
- Brick Exterior Construction
- Pillar, Post or Pier Foundation
- Composition Roof
Interior Spaces
- 1,864 Sq Ft Home
- 1-Story Property
- Built-In Features
- Wood Burning Fireplace
Kitchen
- Double Oven
- Electric Oven
- Gas Cooktop
- Dishwasher
- Tile Countertops
- Disposal
Flooring
- Wood
- Ceramic Tile
Bedrooms and Bathrooms
- 4 Bedrooms
- 3 Full Bathrooms
Outdoor Features
- Rain Gutters
Schools
- Richardson Heights Elementary School
- Richardson High School
Utilities
- Window Unit Cooling System
- Central Heating and Cooling System
- Heating System Uses Natural Gas
- Vented Exhaust Fan
- Tankless Water Heater
Community Details
- Richardson Heights 03 Subdivision
Listing and Financial Details
- Legal Lot and Block 20 / 14
- Assessor Parcel Number 42155500140200000
Map
Home Values in the Area
Average Home Value in this Area
Tax History
| Year | Tax Paid | Tax Assessment Tax Assessment Total Assessment is a certain percentage of the fair market value that is determined by local assessors to be the total taxable value of land and additions on the property. | Land | Improvement |
|---|---|---|---|---|
| 2025 | $2,136 | $423,060 | $100,000 | $323,060 |
| 2024 | $2,136 | $423,060 | $100,000 | $323,060 |
| 2023 | $2,136 | $353,490 | $75,000 | $278,490 |
| 2022 | $8,644 | $353,490 | $75,000 | $278,490 |
| 2021 | $7,442 | $283,770 | $75,000 | $208,770 |
| 2020 | $7,576 | $283,770 | $75,000 | $208,770 |
| 2019 | $7,320 | $261,260 | $50,000 | $211,260 |
| 2018 | $6,981 | $261,260 | $50,000 | $211,260 |
| 2017 | $6,023 | $225,570 | $50,000 | $175,570 |
| 2016 | $5,334 | $199,800 | $40,000 | $159,800 |
| 2015 | $3,503 | $184,030 | $40,000 | $144,030 |
| 2014 | $3,503 | $156,140 | $40,000 | $116,140 |
Property History
| Date | Event | Price | Change | Sq Ft Price |
|---|---|---|---|---|
| 07/22/2025 07/22/25 | Pending | -- | -- | -- |
| 07/01/2025 07/01/25 | For Sale | $549,900 | -- | $295 / Sq Ft |
Purchase History
| Date | Type | Sale Price | Title Company |
|---|---|---|---|
| Vendors Lien | -- | Ct | |
| Vendors Lien | -- | Ctic | |
| Warranty Deed | -- | -- |
Mortgage History
| Date | Status | Loan Amount | Loan Type |
|---|---|---|---|
| Open | $203,000 | New Conventional | |
| Closed | $203,000 | New Conventional | |
| Closed | $219,000 | New Conventional | |
| Closed | $30,000 | Stand Alone Second | |
| Closed | $187,000 | Purchase Money Mortgage | |
| Previous Owner | $167,836 | FHA | |
| Previous Owner | $161,020 | Unknown | |
| Previous Owner | $161,020 | Purchase Money Mortgage | |
| Previous Owner | $89,600 | No Value Available | |
| Previous Owner | $103,500 | No Value Available |
Similar Homes in Richardson, TX
Source: North Texas Real Estate Information Systems (NTREIS)
MLS Number: 20986436
APN: 42155500140200000
- 530 Parkview Ln
- 777 Custer Rd Unit 15-4
- 777 Custer Rd Unit 4-3
- 617 Ridgedale Dr
- 608 Westwood Dr
- 704 Ridgedale Dr
- 719 Newberry Dr
- 606 Kirby Ln
- 702 Thompson Dr
- 627 W Belt Line Rd
- 205 N Weatherred Dr
- 632 Sherwood Dr
- 105 N Weatherred Dr
- 421 Hanbee St
- Berkeley Plan at Greenwood Square
- Fairbanks Plan at Greenwood Square
- Copley Plan at Greenwood Square
- Chestnut Plan at Greenwood Square
- Roxbury Plan at Greenwood Square
- Wellington Plan at Greenwood Square






