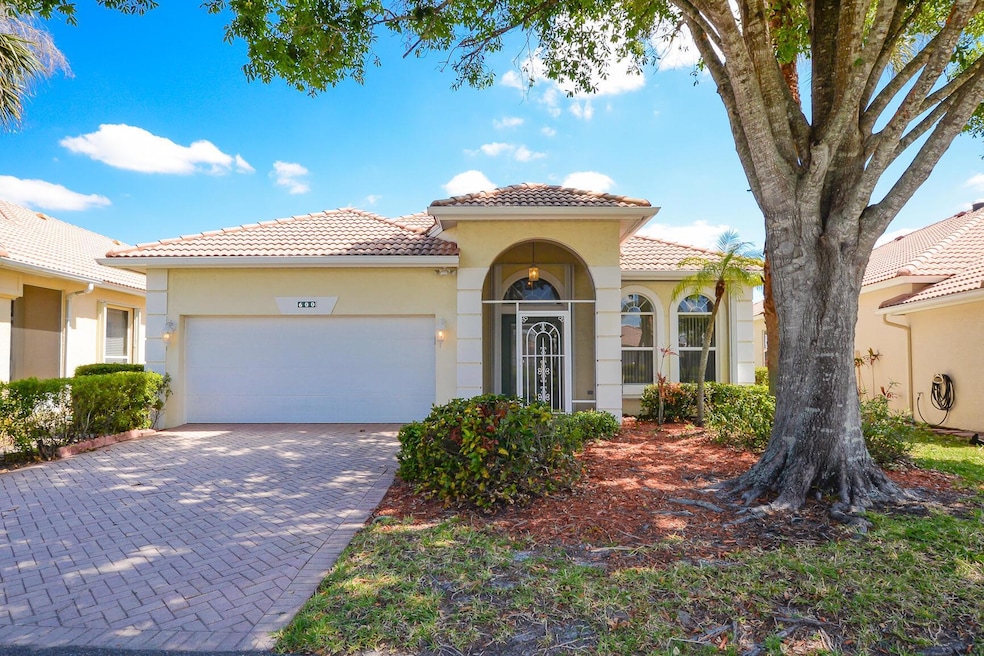600 NW Lambrusco Dr Port Saint Lucie, FL 34986
Saint Lucie West NeighborhoodEstimated payment $2,370/month
Highlights
- Lake Front
- Active Adult
- High Ceiling
- Gated with Attendant
- Clubhouse
- Screened Porch
About This Home
Beautiful Cambridge Model in ''Isle of Capri'' at ''Kings Isle'', fabulous 55+ community in the heart of St Lucie West (A planned Community). Features CBS Construction, Barrel Tile Roof, Decorative Driveway, Covered Patio, freshly painted interior & Move in condition. Hosts 2 Bedroom's, 2 bath's, Den & 2 Car Garage. Spacious Screen enclosed Lanai with beautiful Lake View. Details include Volume Ceilings, Tile & new carpet, open eat in Kitchen with White Cabinets, pantry & NEW Stainless steel appliances. Split Floor Plan, large Master Suite includes walk in closet. Updated A/C - 2023, Accordion shutters, water heater 2017, new electric panel & Laundry room. HOA fee's include Manned gated security, lawn care, cable, internet & The Royal Club offering something for everyone.
Listing Agent
Keller Williams Realty of PSL License #579236 Listed on: 04/22/2025

Home Details
Home Type
- Single Family
Est. Annual Taxes
- $3,230
Year Built
- Built in 1998
Lot Details
- 5,582 Sq Ft Lot
- Lake Front
- Sprinkler System
HOA Fees
- $441 Monthly HOA Fees
Parking
- 2 Car Attached Garage
- Driveway
Home Design
- Barrel Roof Shape
Interior Spaces
- 1,820 Sq Ft Home
- 1-Story Property
- High Ceiling
- Ceiling Fan
- Sliding Windows
- Entrance Foyer
- Family Room
- Combination Dining and Living Room
- Den
- Screened Porch
- Lake Views
Kitchen
- Breakfast Area or Nook
- Eat-In Kitchen
- Electric Range
- Microwave
- Dishwasher
- Disposal
Flooring
- Carpet
- Tile
Bedrooms and Bathrooms
- 2 Bedrooms
- Split Bedroom Floorplan
- Walk-In Closet
- 2 Full Bathrooms
- Separate Shower in Primary Bathroom
Laundry
- Laundry Room
- Dryer
- Washer
- Laundry Tub
Outdoor Features
- Patio
Utilities
- Central Heating and Cooling System
- Underground Utilities
- Electric Water Heater
Listing and Financial Details
- Assessor Parcel Number 332388800220009
Community Details
Overview
- Active Adult
- Association fees include management, common areas, cable TV, ground maintenance, recreation facilities, security, internet
- Built by Lennar
- Kings Isle (Isle Of Capri Subdivision, Cambridge Floorplan
Amenities
- Clubhouse
- Billiard Room
- Community Library
- Community Wi-Fi
Recreation
- Tennis Courts
- Community Basketball Court
- Pickleball Courts
- Shuffleboard Court
- Community Pool
- Community Spa
- Park
Security
- Gated with Attendant
- Resident Manager or Management On Site
Map
Home Values in the Area
Average Home Value in this Area
Tax History
| Year | Tax Paid | Tax Assessment Tax Assessment Total Assessment is a certain percentage of the fair market value that is determined by local assessors to be the total taxable value of land and additions on the property. | Land | Improvement |
|---|---|---|---|---|
| 2024 | $3,122 | $147,099 | -- | -- |
| 2023 | $3,122 | $142,815 | $0 | $0 |
| 2022 | $3,072 | $138,656 | $0 | $0 |
| 2021 | $2,945 | $134,618 | $0 | $0 |
| 2020 | $2,953 | $132,760 | $0 | $0 |
| 2019 | $2,922 | $129,776 | $0 | $0 |
| 2018 | $2,785 | $127,357 | $0 | $0 |
| 2017 | $2,745 | $171,900 | $45,000 | $126,900 |
| 2016 | $2,712 | $158,300 | $41,000 | $117,300 |
| 2015 | $2,733 | $141,600 | $36,000 | $105,600 |
| 2014 | $2,613 | $120,361 | $0 | $0 |
Property History
| Date | Event | Price | List to Sale | Price per Sq Ft |
|---|---|---|---|---|
| 10/18/2025 10/18/25 | Price Changed | $315,000 | -3.1% | $173 / Sq Ft |
| 10/04/2025 10/04/25 | Off Market | $325,000 | -- | -- |
| 09/27/2025 09/27/25 | For Sale | $325,000 | 0.0% | $179 / Sq Ft |
| 05/29/2025 05/29/25 | Price Changed | $325,000 | -7.1% | $179 / Sq Ft |
| 04/22/2025 04/22/25 | For Sale | $350,000 | -- | $192 / Sq Ft |
Purchase History
| Date | Type | Sale Price | Title Company |
|---|---|---|---|
| Interfamily Deed Transfer | -- | None Available | |
| Deed | $155,500 | -- | |
| Warranty Deed | $89,600 | -- |
Mortgage History
| Date | Status | Loan Amount | Loan Type |
|---|---|---|---|
| Open | $40,000 | No Value Available |
Source: BeachesMLS
MLS Number: R11083776
APN: 33-23-888-0022-0009
- 596 NW Lambrusco Dr
- 1007 NW Tuscany Dr
- 614 NW Lambrusco Dr
- 986 NW Tuscany Dr
- 621 NW San Candido Way
- 644 NW San Candido Way
- 642 NW San Candido Way
- 520 NW Galatone Ct
- 860 NW Sorrento Ln
- 568 NW Cortina Ln
- 566 NW Lambrusco Dr
- 619 NW Monticello Place
- 526 NW Portofino Ln
- 1047 NW Tuscany Dr
- 614 NW Monticello Place
- 107 NW Summerville Ct
- 450 NW Turin Ct
- 1054 NW Tuscany Dr
- 578 NW Montevina Dr
- 1056 NW Tuscany Dr
- 582 NW Montevina Dr
- 146 NW Pleasant Grove Way
- 122 NW Swann Mill Cir
- 362 NW Bayshore Blvd
- 555 NW North MacEdo Blvd NW
- 360 NW Shoreline Cir
- 351 NW Shoreview Dr
- 757 NW Bayard Ave
- 707 NW Nw Floresta Dr
- 442 SW Carmelite St
- 253 SW Coconut Key Way
- 329 NW Treeline Trace
- 301 SW Palm Dr Unit 305
- 421 NW Sunview Way
- 205 SW Maclay Way
- 651 NW Sharpe St
- 241 SW Palm Dr
- 251 SW Palm Dr Unit 204
- 251 SW Palm Dr Unit 305
- 691 NW Sharpe St






