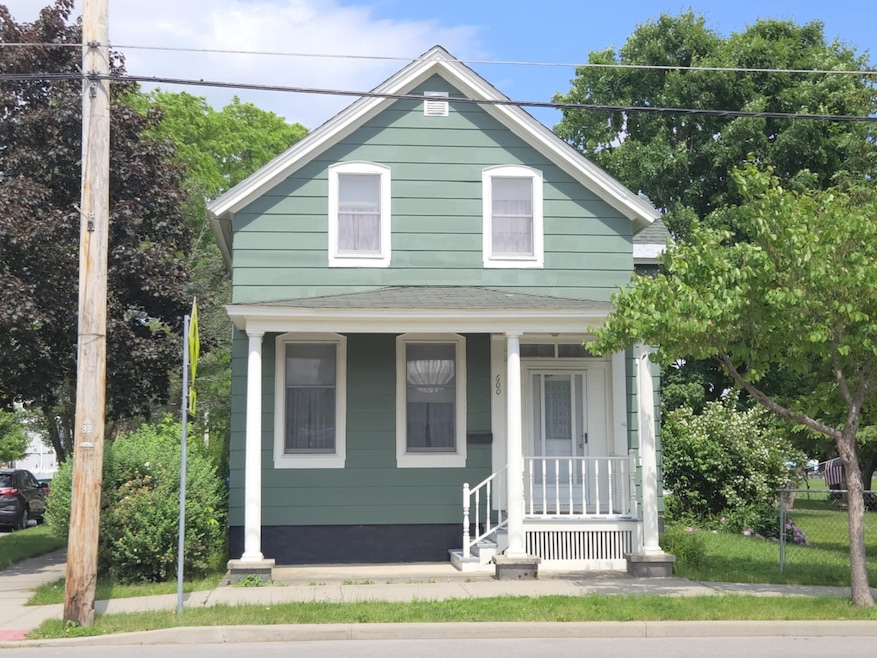
600 Paterson St Ogdensburg, NY 13669
Estimated payment $879/month
Highlights
- Traditional Architecture
- Covered Patio or Porch
- Outdoor Storage
- Corner Lot
- Detached Garage
- Forced Air Heating System
About This Home
Price reduced to bring a sale on this large home with 1,963 square feet of living space on a huge, fenced corner lot in the City. House features large spacious rooms, and on the first floor is the kitchen with breakfast area, half bath, dining room, den and living room, plus a mudroom off the back of the house. Upstairs has 4 bedrooms, a full bath, and a back staircase that goes down to the kitchen. The back bedroom is huge and could possibly be divided into two bedrooms. Home does need some cosmetic updates, but the house is solid. Outside there's a garage plus a storage shed and a massive, fenced yard with lots of rooms for pets and recreational activities. The house is conveniently located within walking distance to the Boys and Girls Club, parks, shopping and restaurants. Call an agent to make your time to see this great house today.
Listing Agent
America 1 Realty Brokerage Phone: 315-323-0202 License #33RO0885883 Listed on: 06/13/2025
Home Details
Home Type
- Single Family
Est. Annual Taxes
- $4,675
Year Built
- Built in 1875
Lot Details
- Lot Dimensions are 100'x100'
- Chain Link Fence
- Corner Lot
Parking
- Detached Garage
Home Design
- Traditional Architecture
- Stone Foundation
- Shingle Roof
- Masonite
Interior Spaces
- 1,953 Sq Ft Home
- 2-Story Property
- Insulated Windows
- Insulated Doors
- Basement Fills Entire Space Under The House
- Stove
Flooring
- Carpet
- Vinyl
Bedrooms and Bathrooms
- 4 Bedrooms
Laundry
- Laundry in Kitchen
- Electric Dryer
- Washer
Outdoor Features
- Covered Patio or Porch
- Outdoor Storage
Utilities
- Forced Air Heating System
- High-Efficiency Furnace
- Heating System Uses Gas
- 150 Amp Service
- Gas Available
- Gas Water Heater
- Internet Available
- Phone Available
- Cable TV Available
Listing and Financial Details
- Assessor Parcel Number 48.079-20-2, 48.079-20-36
Map
Home Values in the Area
Average Home Value in this Area
Tax History
| Year | Tax Paid | Tax Assessment Tax Assessment Total Assessment is a certain percentage of the fair market value that is determined by local assessors to be the total taxable value of land and additions on the property. | Land | Improvement |
|---|---|---|---|---|
| 2024 | $2,956 | $95,000 | $5,600 | $89,400 |
| 2023 | $4,281 | $95,000 | $5,600 | $89,400 |
| 2022 | $46 | $51,000 | $3,600 | $47,400 |
| 2021 | $45 | $51,000 | $3,600 | $47,400 |
| 2020 | $16 | $51,000 | $3,600 | $47,400 |
| 2019 | $17 | $51,000 | $3,600 | $47,400 |
| 2018 | $17 | $51,000 | $3,600 | $47,400 |
| 2017 | $5 | $34,000 | $3,700 | $30,300 |
| 2016 | $730 | $34,000 | $3,700 | $30,300 |
| 2015 | -- | $34,000 | $3,700 | $30,300 |
| 2014 | -- | $34,000 | $3,700 | $30,300 |
Property History
| Date | Event | Price | Change | Sq Ft Price |
|---|---|---|---|---|
| 08/05/2025 08/05/25 | Price Changed | $89,900 | -9.6% | $46 / Sq Ft |
| 06/27/2025 06/27/25 | Price Changed | $99,500 | -17.0% | $51 / Sq Ft |
| 06/13/2025 06/13/25 | For Sale | $119,900 | -- | $61 / Sq Ft |
Purchase History
| Date | Type | Sale Price | Title Company |
|---|---|---|---|
| Warranty Deed | -- | None Available |
Similar Homes in Ogdensburg, NY
Source: St. Lawrence County Board of REALTORS®
MLS Number: 51441
APN: 401200-048-079-0020-002-000-0000
- 506 Hamilton St
- 417 Pleasant Ave
- 719 Montgomery St
- 933 Greene St
- 808 Morris St
- 414 Elizabeth St
- 709 Elizabeth St
- 1213 Knox St
- 715 Jersey Ave
- 1201 Greene St
- 905 Hamilton St
- 330 Park St
- 1302 Ford St
- 424 Caroline St
- 704 Washington St
- 317 Franklin St
- 728 Caroline St
- 420 Judson St
- 822 Caroline St
- 1068 Washington St
- 901 New York Ave Unit 4
- 36 Lisbon St Unit 36 Lisbon Unit 1
- 36 Lisbon St Unit 36 Lisbon Unit 1
- 8 Jay St Unit Apartment A
- 5 Main St Unit 3
- 1915 Morley Potsdam Rd Unit Main Floor unit 1
- 38 S Main St
- 4 Baldwin Ave
- 6757 Ny-56 Unit 5
- 21 Depot St
- 21 Depot St
- 21 Depot St
- 13 Depot St
- 13 Depot St
- 118 Leroy St
- 10 Bay St
- 49 Pierrepont Ave
- 49 Pierrepont Ave






