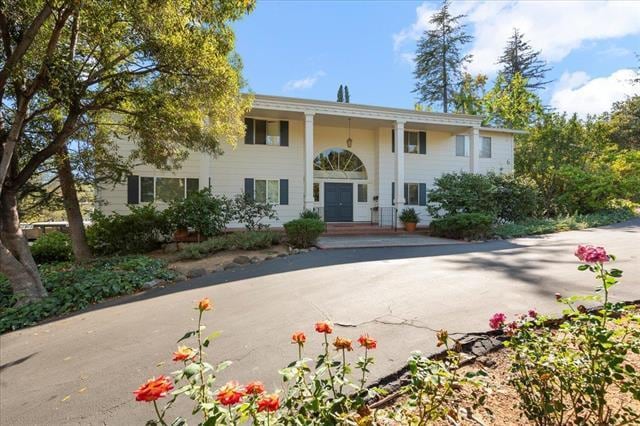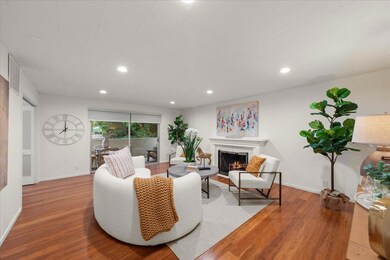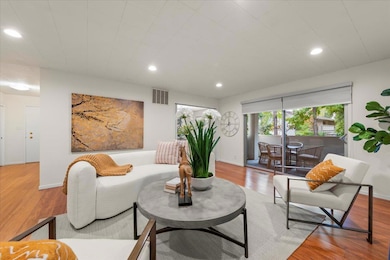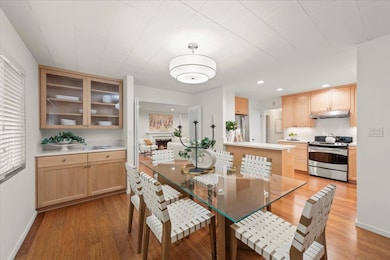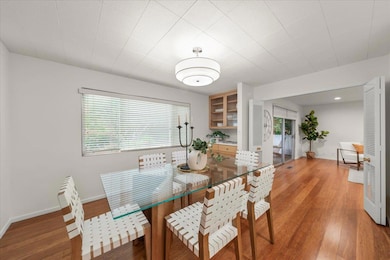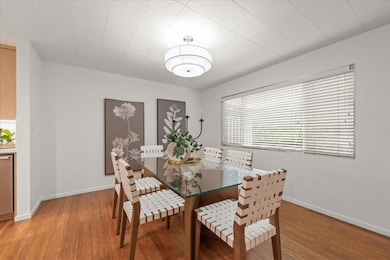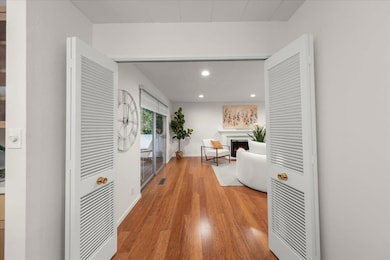600 Pennsylvania Ave Unit 10 Los Gatos, CA 95030
West Los Gatos NeighborhoodEstimated payment $8,190/month
Highlights
- Traditional Architecture
- Neighborhood Views
- Bathtub with Shower
- Daves Avenue Elementary School Rated A
- Breakfast Bar
- Laundry in Utility Room
About This Home
Rare First Floor Unit, 1-Level Unit 2 Bedrooms, 2 Baths, 1466 Sq. located in the upper Glen Ridge neighborhood in Los Gatos, a short distance from town. Beautifully upgraded throughout. Bamboo Floors, New Kitchen with Walnut cabinets, Quartz countertops, stainless appliances, sink & faucet. Large pantry, breakfast bar. Separate Dining Room opens to spacious living room with gas fireplaces and sliding glass doors that open to covered patio. Upgraded bathrooms feature, porcelain floors and counters, new cabinets, faucets and lighting fixtures. Upgraded recessed lighting and painting throughout. Spacious Primary Bedroom and Bath. Common area entrance has been recently upgraded. Quiet small, private complex. 1 covered carport with storage shed. Additional parking spaces throughout the complex. Inside Laundry Room shared with only one other unit. HOA Managed. Close to all that Los Gatos has to offer. Los Gatos Schools, shopping, movie theater, casual and fine dining, Bachman Park/Playground, Vasona Park, Los Gatos Creek Trails. Close freeway access to Highways 17 & 85.
Listing Agent
Golden Gate Sotheby's International Realty License #01008603 Listed on: 11/21/2025

Property Details
Home Type
- Condominium
Est. Annual Taxes
- $5,038
Year Built
- Built in 1962
HOA Fees
- $931 Monthly HOA Fees
Home Design
- Traditional Architecture
- Wood Frame Construction
- Composition Roof
- Concrete Perimeter Foundation
Interior Spaces
- 1,466 Sq Ft Home
- 1-Story Property
- Fireplace With Gas Starter
- Living Room with Fireplace
- Neighborhood Views
Kitchen
- Breakfast Bar
- Electric Oven
- Self-Cleaning Oven
- Electric Cooktop
- Dishwasher
- Disposal
Bedrooms and Bathrooms
- 2 Bedrooms
- Remodeled Bathroom
- 2 Full Bathrooms
- Dual Sinks
- Bathtub with Shower
- Walk-in Shower
Laundry
- Laundry in Utility Room
- Washer and Dryer
Parking
- 4 Parking Spaces
- 1 Carport Space
- Lighted Parking
- Guest Parking
- Off-Street Parking
Utilities
- Forced Air Heating and Cooling System
- Master Meter
- High Speed Internet
- Cable TV Available
Additional Features
- Shed
- No Common Walls
Listing and Financial Details
- Assessor Parcel Number 510-51-010
Community Details
Overview
- Association fees include common area electricity, common area gas, exterior painting, garbage, insurance - common area, insurance - structure, landscaping / gardening, maintenance - common area, maintenance - exterior, maintenance - road, roof, sewer, water / sewer
- 31 Units
- Common Interest Association
- Built by 600 Pennsylvania
Pet Policy
- Dogs Allowed
Map
Home Values in the Area
Average Home Value in this Area
Tax History
| Year | Tax Paid | Tax Assessment Tax Assessment Total Assessment is a certain percentage of the fair market value that is determined by local assessors to be the total taxable value of land and additions on the property. | Land | Improvement |
|---|---|---|---|---|
| 2025 | $5,038 | $343,584 | $107,360 | $236,224 |
| 2024 | $5,038 | $336,848 | $105,255 | $231,593 |
| 2023 | $4,895 | $330,244 | $103,192 | $227,052 |
| 2022 | $4,876 | $323,769 | $101,169 | $222,600 |
| 2021 | $4,743 | $317,422 | $99,186 | $218,236 |
| 2020 | $4,643 | $314,168 | $98,169 | $215,999 |
| 2019 | $4,567 | $308,009 | $96,245 | $211,764 |
| 2018 | $4,489 | $301,970 | $94,358 | $207,612 |
| 2017 | $4,455 | $296,050 | $92,508 | $203,542 |
| 2016 | $4,315 | $290,246 | $90,695 | $199,551 |
| 2015 | $4,258 | $285,887 | $89,333 | $196,554 |
| 2014 | $4,181 | $280,288 | $87,584 | $192,704 |
Property History
| Date | Event | Price | List to Sale | Price per Sq Ft |
|---|---|---|---|---|
| 11/21/2025 11/21/25 | For Sale | $1,295,000 | -- | $883 / Sq Ft |
Purchase History
| Date | Type | Sale Price | Title Company |
|---|---|---|---|
| Interfamily Deed Transfer | -- | None Available | |
| Interfamily Deed Transfer | -- | First American Title Company |
Mortgage History
| Date | Status | Loan Amount | Loan Type |
|---|---|---|---|
| Closed | $281,600 | New Conventional |
Source: MLSListings
MLS Number: ML82027036
APN: 510-51-010
- 600 Pennsylvania Ave Unit 22
- 600 Pennsylvania Ave Unit 21
- 18400 Overlook Rd Unit 56
- 16325 Oakhurst Dr
- 101 Glen Ridge Ave
- 18071 Saratoga Los Gatos Rd
- 130 Wood Rd
- 19000 Overlook Rd
- 16000 Greenwood Rd
- 18860 Overlook Rd
- 110 Boyer Ln
- 16070 Matilija Dr
- 19335 Overlook Rd
- 216 San Mateo Ave
- 0 Grove St
- 220 Milbrae Ln Unit 6
- 28 Orchard St
- 19233 Mountain Way
- 25 Grove St
- 443 Alberto Way Unit B115
- 600 Pennsylvania Ave Unit 22
- 121 Massol Ave
- 123 Wilder Ave
- 347 Massol Ave
- 81 Prospect Ave Unit FL0-ID1736
- 137 Riviera Dr
- 107 Oak Rim Ct
- 909 University Ave
- 110 Oak Rim Ct
- 109 El Porton
- 14381 Maclay Ct
- 15965 Blossom Hill Rd
- 16013 Bartlett Ct
- 14850 Oka Rd
- 117 Verde Ct
- 4930 National Ave
- 200 Winchester Cir Unit FL2-ID1118
- 200 Winchester Cir
- 1350 Elwood Dr
- 16158 Loretta Ln
