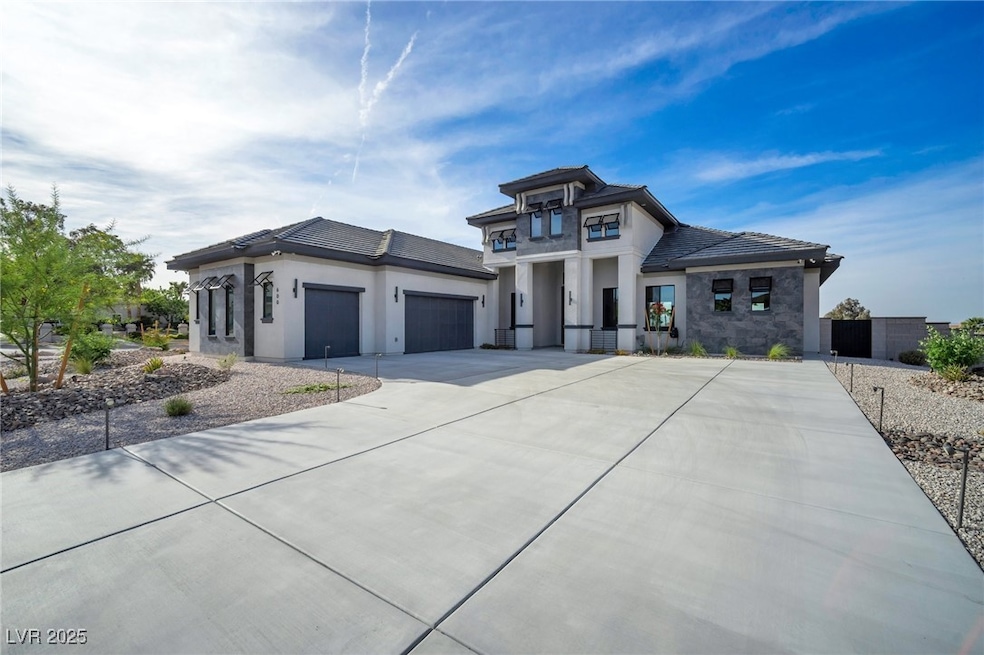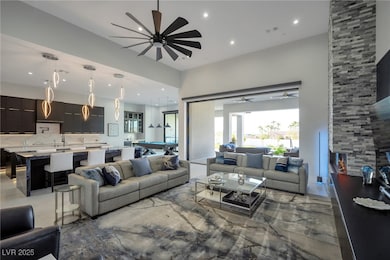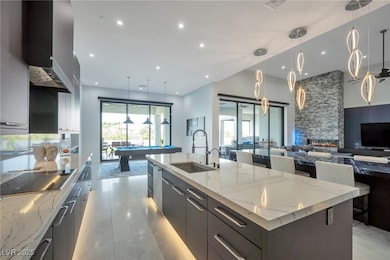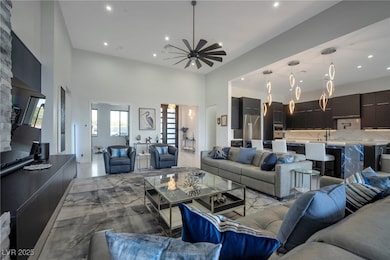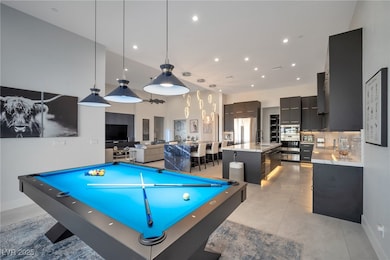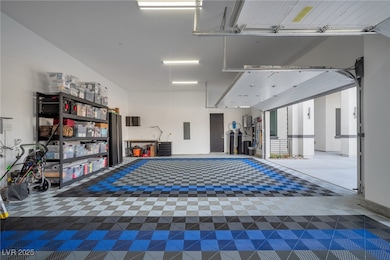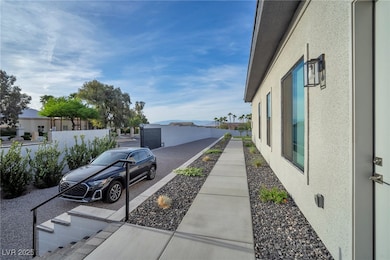600 Quail Covey Rd Henderson, NV 89002
Paradise Hills NeighborhoodEstimated payment $12,707/month
Highlights
- Accessory Dwelling Unit (ADU)
- Above Ground Spa
- 47,916 Sq Ft lot
- James E & A Rae Smalley Elementary School Rated 10
- RV Access or Parking
- Outdoor Water Feature
About This Home
NO HOA! Welcome to this one-story 3713 sq ft ranch home in the prestigious Paradise Hills of Henderson. The modern 10ft double doors opens to a Custom Luxury Residence, featuring soaring 12 and 15-feet ceilings with (3) 10ft glass sliders overlooking the rear yard. The open floor plan has 3 beds/3.5 baths, office and gourmet kitchen with premium appliances. The 3rd bedroom (attached casita/Multi-Gen) has a private living area, kitchenette, full bath, separate entrance and private parking. The living area can be converted to a 4th bedroom! The home has an advanced 6 zone HVAC system for optimal climate control. The rear yard is professionally designed to include a heated SPA and can accommodate a pool, casita, and a large RV garage if needed. The home is Cat 6 Pre-Wired for home Security. The 3-car garage has a 50-amp EV charging outlet. This home is immaculate and turn-key ready. Must see!
Listing Agent
Centurion Management Services Brokerage Email: info@centurionmgmt.com License #S.0183718 Listed on: 04/29/2025
Home Details
Home Type
- Single Family
Est. Annual Taxes
- $13,689
Year Built
- Built in 2024
Lot Details
- 1.1 Acre Lot
- South Facing Home
- Back Yard Fenced
- Block Wall Fence
- Drip System Landscaping
- Artificial Turf
Parking
- 3 Car Attached Garage
- Workshop in Garage
- RV Access or Parking
Home Design
- Tile Roof
Interior Spaces
- 3,684 Sq Ft Home
- 1-Story Property
- Furnished or left unfurnished upon request
- Ceiling Fan
- Electric Fireplace
- Double Pane Windows
- Insulated Windows
- Family Room with Fireplace
- Ceramic Tile Flooring
- Prewired Security
Kitchen
- Built-In Electric Oven
- Gas Cooktop
- Microwave
- Dishwasher
- ENERGY STAR Qualified Appliances
- Disposal
Bedrooms and Bathrooms
- 3 Bedrooms
Laundry
- Laundry on main level
- Dryer
- Washer
Eco-Friendly Details
- Energy-Efficient Windows
- Energy-Efficient HVAC
- Sprinkler System
Outdoor Features
- Above Ground Spa
- Covered Patio or Porch
- Outdoor Water Feature
Additional Homes
- Accessory Dwelling Unit (ADU)
Schools
- Smalley Elementary School
- Mannion Jack & Terry Middle School
- Foothill High School
Utilities
- Two cooling system units
- ENERGY STAR Qualified Air Conditioning
- High Efficiency Air Conditioning
- Zoned Heating and Cooling System
- High Efficiency Heating System
- Underground Utilities
- 220 Volts in Garage
- Tankless Water Heater
- Water Purifier
- Water Softener is Owned
- Cable TV Available
Community Details
- No Home Owners Association
- Paradise Hills Subdivision
- Electric Vehicle Charging Station
Map
Home Values in the Area
Average Home Value in this Area
Tax History
| Year | Tax Paid | Tax Assessment Tax Assessment Total Assessment is a certain percentage of the fair market value that is determined by local assessors to be the total taxable value of land and additions on the property. | Land | Improvement |
|---|---|---|---|---|
| 2025 | $13,689 | $537,872 | $113,750 | $424,122 |
| 2024 | $1,057 | $537,872 | $113,750 | $424,122 |
| 2023 | $1,057 | $113,750 | $113,750 | $0 |
| 2022 | $979 | $94,500 | $94,500 | $0 |
| 2021 | $907 | $94,500 | $94,500 | $0 |
| 2020 | $839 | $82,250 | $82,250 | $0 |
| 2019 | $786 | $77,350 | $77,350 | $0 |
| 2018 | $750 | $61,250 | $61,250 | $0 |
| 2017 | $1,319 | $45,500 | $45,500 | $0 |
| 2016 | $704 | $35,000 | $35,000 | $0 |
| 2015 | $701 | $26,250 | $26,250 | $0 |
| 2014 | $690 | $22,750 | $22,750 | $0 |
Property History
| Date | Event | Price | List to Sale | Price per Sq Ft | Prior Sale |
|---|---|---|---|---|---|
| 10/29/2025 10/29/25 | Price Changed | $2,190,000 | -5.6% | $594 / Sq Ft | |
| 10/13/2025 10/13/25 | Price Changed | $2,320,000 | -3.3% | $630 / Sq Ft | |
| 09/04/2025 09/04/25 | Price Changed | $2,399,000 | -2.1% | $651 / Sq Ft | |
| 08/13/2025 08/13/25 | Price Changed | $2,450,000 | -2.0% | $665 / Sq Ft | |
| 06/24/2025 06/24/25 | Price Changed | $2,499,000 | -3.1% | $678 / Sq Ft | |
| 05/13/2025 05/13/25 | Price Changed | $2,580,000 | -2.6% | $700 / Sq Ft | |
| 04/29/2025 04/29/25 | For Sale | $2,650,000 | +509.2% | $719 / Sq Ft | |
| 04/07/2022 04/07/22 | Sold | $435,000 | -3.3% | -- | View Prior Sale |
| 03/15/2022 03/15/22 | For Sale | $450,000 | +34.3% | -- | |
| 08/31/2020 08/31/20 | Sold | $335,000 | -6.9% | -- | View Prior Sale |
| 08/01/2020 08/01/20 | Pending | -- | -- | -- | |
| 04/28/2020 04/28/20 | For Sale | $359,900 | -- | -- |
Purchase History
| Date | Type | Sale Price | Title Company |
|---|---|---|---|
| Quit Claim Deed | -- | None Listed On Document | |
| Bargain Sale Deed | $435,000 | Ticor Title | |
| Bargain Sale Deed | $435,000 | Ticor Title | |
| Bargain Sale Deed | $335,000 | First American Title Insu |
Mortgage History
| Date | Status | Loan Amount | Loan Type |
|---|---|---|---|
| Previous Owner | $210,000 | New Conventional |
Source: Las Vegas REALTORS®
MLS Number: 2677581
APN: 179-32-701-023
- 430 Paradise Hills Rd
- 640 Quail Covey Rd
- 460 E Paradise Hills Dr
- 650 Quail Covey Rd
- 631 Lomprey Ave
- 1023 Presley Ridge St
- 1123 Christian Rd
- 1153 Christian Rd
- 323 Wanda Rd
- 421 Foxhall Rd
- 641 Patti Ann Woods Dr
- 1211 Lake Heights Ct
- 1030 Wavehugger Dr
- 1020 Wavehugger Dr
- 1045 Wavehugger Dr
- 1040 Wavehugger Dr
- 1035 Wavehugger Dr
- 467 Mission Dr
- 994 River Garden Ct
- 500 Trenier Dr
- 1212 Bunker Hollow Ct
- 220 Dominican Ave
- 403 Royal Greens Dr
- 1012 Desert Retreat Ct
- 179 Desert Pond Ave
- 151 Desert Pond Ave
- 176 Sandhill Crane Ave
- 629 Monument Point St
- 18 Blue Valley Dr
- 177 Laguna Hills Ct
- 814 Arrowhead Trail
- 830 Coastal Beach Rd
- 425 Golden Valley Dr
- 1217 Grove Park St
- 25 Precipice Ct
- 892 Harbor Ave
- 214 Appian Way
- 838 Rusty Anchor Way
- 841 Rusty Anchor Way Unit 41
- 708 Cozy Canyon Dr
