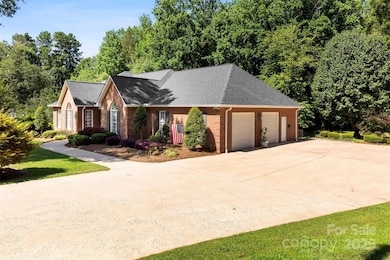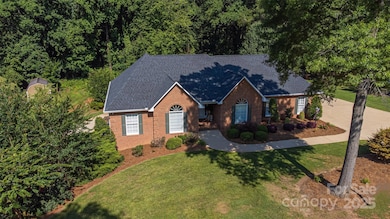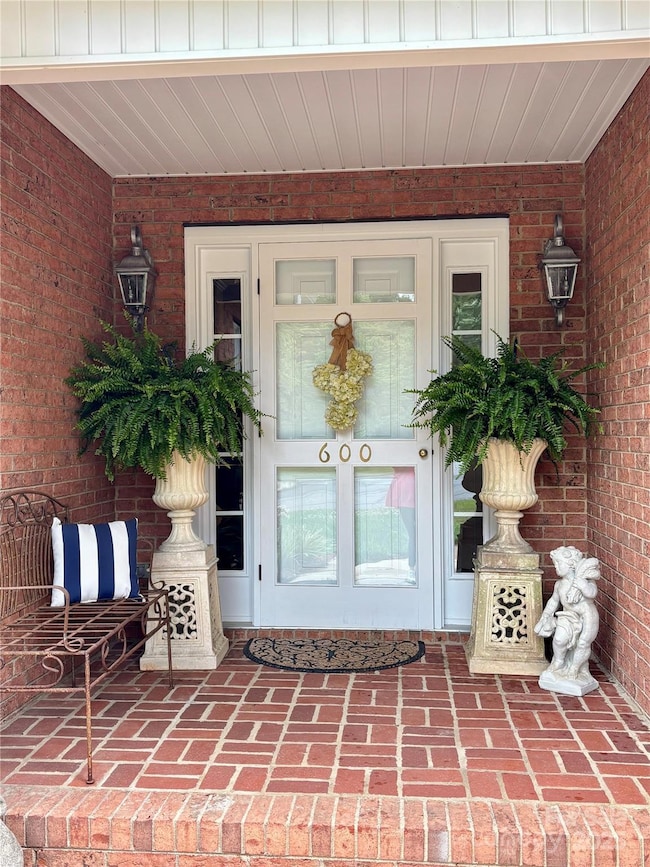600 Queens Rd Cherryville, NC 28021
Estimated payment $3,820/month
Highlights
- City View
- Vaulted Ceiling
- Wood Flooring
- Deck
- Traditional Architecture
- Golf Cart Garage
About This Home
Beautifully maintained 1999 custom-built full brick home, offering luxurious quality and thoughtful design throughout. 3 spacious bedrooms and 3 full bathrooms blends comfort, functionality, and versatility in every space. Step inside to discover a light-filled neutral paint main level featuring hardwood floors, vaulted ceilings in the living room, dining room, and one bedroom and a gas fireplace...a cozy centerpiece of the main living area. The primary suite is a true retreat, boasting a large walkin/roll-in shower, bidet toilet, and double-sink vanity. The kitchen and bathrooms throughout the home feature classic white cabinetry, adding clean style. The walkout basement is a standout feature, perfect for multi-generational living. It includes a flex room, full bath, fully equipped second kitchen, living area, and access to its own garage—all creating a fully functional second living quarters. A workshop, rear extra parking, full house generator and central vac add even more value.
Listing Agent
Premier South Brokerage Email: angelawalkerrealty@gmail.com License #310658 Listed on: 06/22/2025

Home Details
Home Type
- Single Family
Est. Annual Taxes
- $4,821
Year Built
- Built in 1999
Parking
- 3 Car Attached Garage
- Basement Garage
- Garage Door Opener
- Circular Driveway
- Golf Cart Garage
Home Design
- Traditional Architecture
- Architectural Shingle Roof
- Four Sided Brick Exterior Elevation
Interior Spaces
- 1-Story Property
- Central Vacuum
- Built-In Features
- Vaulted Ceiling
- Gas Fireplace
- Insulated Windows
- Window Treatments
- Pocket Doors
- Entrance Foyer
- Family Room with Fireplace
- Storage
- City Views
Kitchen
- Breakfast Bar
- Built-In Oven
- Electric Oven
- Electric Cooktop
- Microwave
- Dishwasher
- Disposal
Flooring
- Wood
- Carpet
- Tile
Bedrooms and Bathrooms
- 3 Main Level Bedrooms
- Walk-In Closet
- 3 Full Bathrooms
Laundry
- Laundry Room
- Washer and Gas Dryer Hookup
Partially Finished Basement
- Walk-Out Basement
- Interior and Exterior Basement Entry
- Workshop
- Stubbed For A Bathroom
- Basement Storage
Home Security
- Storm Doors
- Carbon Monoxide Detectors
Accessible Home Design
- Roll-in Shower
- Grab Bar In Bathroom
Outdoor Features
- Deck
- Rear Porch
Schools
- Cherryville Elementary School
- John Chavis Middle School
- Cherryville High School
Utilities
- Central Air
- Heat Pump System
- Heating System Uses Natural Gas
- Power Generator
Additional Features
- Property is zoned R1
- Separate Entry Quarters
Community Details
- No Home Owners Association
- Eastwood Park Subdivision
Listing and Financial Details
- Assessor Parcel Number 131156
Map
Home Values in the Area
Average Home Value in this Area
Tax History
| Year | Tax Paid | Tax Assessment Tax Assessment Total Assessment is a certain percentage of the fair market value that is determined by local assessors to be the total taxable value of land and additions on the property. | Land | Improvement |
|---|---|---|---|---|
| 2025 | $4,821 | $446,780 | $14,000 | $432,780 |
| 2024 | $4,821 | $446,780 | $14,000 | $432,780 |
| 2023 | $4,870 | $446,780 | $14,000 | $432,780 |
| 2022 | $4,050 | $304,520 | $14,000 | $290,520 |
| 2021 | $4,111 | $304,520 | $14,000 | $290,520 |
| 2019 | $3,959 | $304,520 | $14,000 | $290,520 |
| 2018 | $3,560 | $267,669 | $18,000 | $249,669 |
| 2017 | $3,560 | $267,669 | $18,000 | $249,669 |
| 2016 | $3,560 | $267,669 | $0 | $0 |
| 2014 | $3,230 | $242,894 | $22,500 | $220,394 |
Property History
| Date | Event | Price | List to Sale | Price per Sq Ft |
|---|---|---|---|---|
| 06/23/2025 06/23/25 | For Sale | $649,900 | -- | $185 / Sq Ft |
Purchase History
| Date | Type | Sale Price | Title Company |
|---|---|---|---|
| Interfamily Deed Transfer | -- | None Available |
Source: Canopy MLS (Canopy Realtor® Association)
MLS Number: 4272279
APN: 131156
- 704 Hawthorne St
- 404 Kings Dr
- 334 S Pink St
- 1015 E Academy St
- 111 Sussex Ave
- 692 S Pink St
- 709 E Main St
- 00 E Carrol St
- 264 Mauney Farm Rd
- 301 S Mountain St
- 519 S Mulberry St
- 302 N Houser St
- 302 W Carroll St
- 323 J C Dellinger Rd
- 00 N Carolina 274
- 327 J C Dellinger Rd
- 400 N Houser St
- 103 Irwin St
- 106 Guffey Rd
- 210 W Church St
- 305 S Mulberry St
- 713 N Mountain St Unit A
- 205 Bud Black Rd
- 524 Oak Run Ct
- 106 Fabian Dr Unit 17
- 546 Osprey Creek Cir
- 869 Crystal Springs Dr
- 3299 Paul Elmore Rd
- 100 Humboldt Village Ln
- 234 Alf Hoover Rd
- 2200 Peninsula Ave
- 203 S Skyland Dr
- 221 E Maine Ave
- 111 E Maryland Ave
- 309 Park Terrace Dr
- 2279 Fulton Trail
- 115 E Alabama Ave
- 313 E Washington Ave Unit B
- 1512 Cottage Creek Dr
- 401 E Washington Ave






