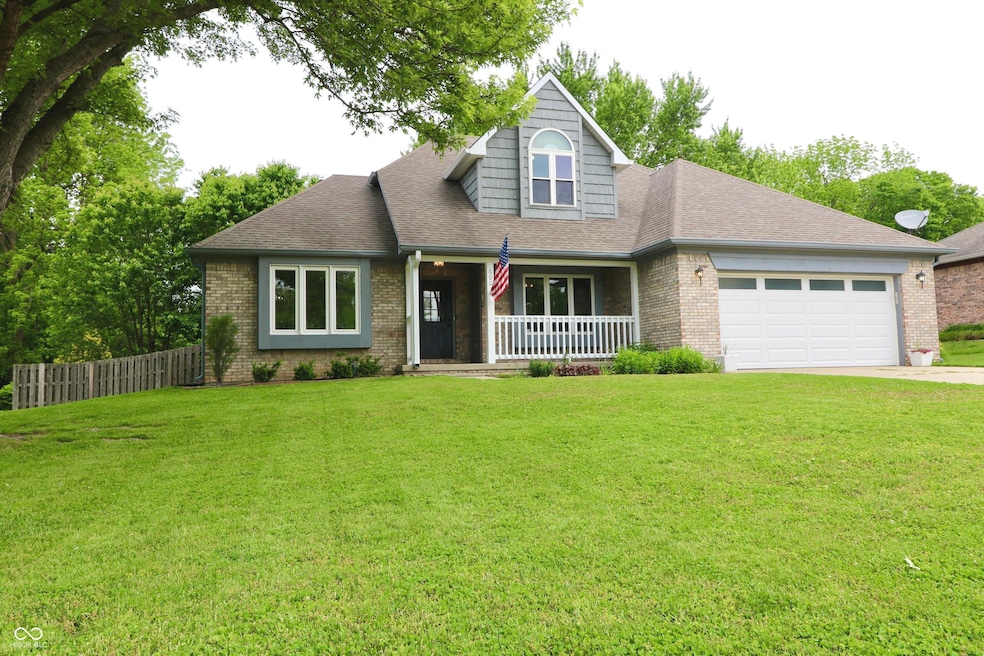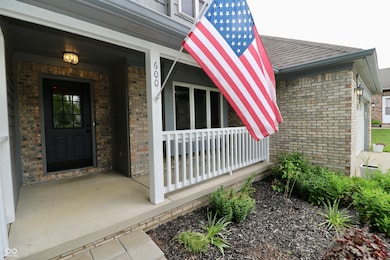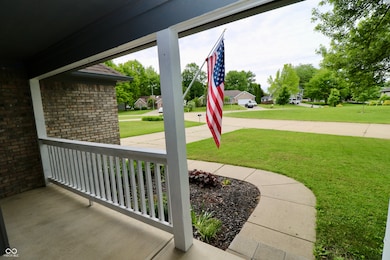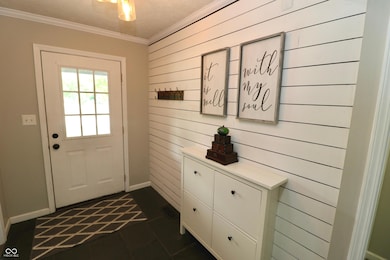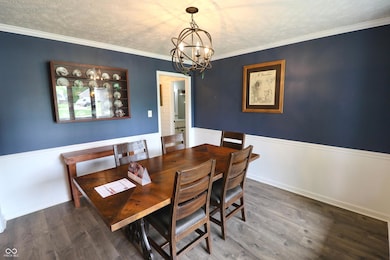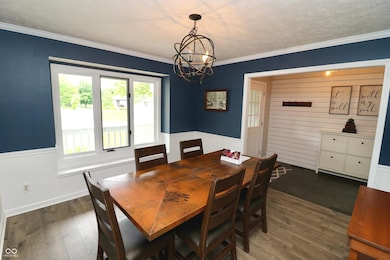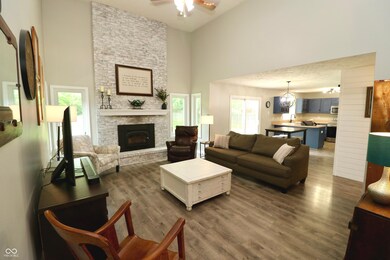
600 Ridgeway Ct Crawfordsville, IN 47933
Highlights
- Updated Kitchen
- Vaulted Ceiling
- 2 Car Attached Garage
- Mature Trees
- Neighborhood Views
- Eat-In Kitchen
About This Home
As of July 2025Welcome to your new home in one of Crawfordsville's most desirable neighborhoods-Northridge! This beautiful 4-bedroom, 2.5-bath traditional American home offers space, comfort, and charm with a spacious rear yard. Step inside to discover nearly 2500 sqft of thoughtfully designed living space featuring new luxury vinyl plank flooring, vaulted ceilings, and natural light throughout. The family room is the heart of the home, complete with a cozy masonry wood-burning fireplace/insert, perfect for relaxing or entertaining. The main level includes a spacious primary suite with a walk-in closet and newly remodeled full bath, a formal dining room, a large eat-in kitchen, and a bright breakfast room that opens to the patio. Upstairs, you'll find three generous bedrooms and an office or flex room-ideal for remote work, hobbies, or a playroom. Enjoy summer evenings on the covered front porch or entertain in the expansive fenced backyard, complete with raised garden beds and the beginnings of your very own vineyard! Additional features include: Installed new mechanicals in '22 (HVAC, water heater and softener) 2-car attached garage with included hanging rack & affixed shelving All kitchen appliances plus washer & dryer included America's Preferred Home Warranty provided by the seller for 1 year Located in the North Montgomery School District, with easy access to I-74, hospital, and eateries.
Last Agent to Sell the Property
Taylor Real Estate Specialists License #RB14032087 Listed on: 06/02/2025
Home Details
Home Type
- Single Family
Est. Annual Taxes
- $2,686
Year Built
- Built in 1994 | Remodeled
Lot Details
- 0.37 Acre Lot
- Mature Trees
HOA Fees
- $6 Monthly HOA Fees
Parking
- 2 Car Attached Garage
- Garage Door Opener
Home Design
- Brick Exterior Construction
- Block Foundation
- Wood Siding
Interior Spaces
- 2-Story Property
- Woodwork
- Tray Ceiling
- Vaulted Ceiling
- Paddle Fans
- Self Contained Fireplace Unit Or Insert
- Fireplace Features Blower Fan
- Fireplace Features Masonry
- Entrance Foyer
- Family Room with Fireplace
- Ceramic Tile Flooring
- Neighborhood Views
- Attic Access Panel
Kitchen
- Updated Kitchen
- Eat-In Kitchen
- Electric Oven
- Built-In Microwave
- Dishwasher
Bedrooms and Bathrooms
- 4 Bedrooms
- Walk-In Closet
Laundry
- Laundry on main level
- Dryer
- Washer
Home Security
- Smart Thermostat
- Fire and Smoke Detector
Outdoor Features
- Shed
- Storage Shed
Schools
- North Montgomery Middle School
- North Montgomery High School
Utilities
- Forced Air Heating and Cooling System
Community Details
- Northridge Subdivision
- Property managed by Northridge Homeowners Association
Listing and Financial Details
- Tax Lot 540730441036000028
- Assessor Parcel Number 540730441036000028
- Seller Concessions Not Offered
Ownership History
Purchase Details
Home Financials for this Owner
Home Financials are based on the most recent Mortgage that was taken out on this home.Purchase Details
Home Financials for this Owner
Home Financials are based on the most recent Mortgage that was taken out on this home.Purchase Details
Home Financials for this Owner
Home Financials are based on the most recent Mortgage that was taken out on this home.Purchase Details
Home Financials for this Owner
Home Financials are based on the most recent Mortgage that was taken out on this home.Similar Homes in Crawfordsville, IN
Home Values in the Area
Average Home Value in this Area
Purchase History
| Date | Type | Sale Price | Title Company |
|---|---|---|---|
| Warranty Deed | -- | None Listed On Document | |
| Quit Claim Deed | -- | None Listed On Document | |
| Warranty Deed | $282,000 | Comer Ben | |
| Warranty Deed | -- | Partners Title Group Inc |
Mortgage History
| Date | Status | Loan Amount | Loan Type |
|---|---|---|---|
| Open | $249,900 | New Conventional | |
| Previous Owner | $90,000 | No Value Available | |
| Previous Owner | $150,000 | New Conventional | |
| Previous Owner | $90,000 | Credit Line Revolving | |
| Previous Owner | $232,000 | VA | |
| Previous Owner | $15,206 | New Conventional | |
| Previous Owner | $182,631 | FHA |
Property History
| Date | Event | Price | Change | Sq Ft Price |
|---|---|---|---|---|
| 07/17/2025 07/17/25 | Sold | $344,900 | 0.0% | $147 / Sq Ft |
| 06/11/2025 06/11/25 | Pending | -- | -- | -- |
| 06/02/2025 06/02/25 | For Sale | $344,900 | +22.3% | $147 / Sq Ft |
| 07/22/2022 07/22/22 | Sold | $282,000 | -1.0% | $120 / Sq Ft |
| 06/10/2022 06/10/22 | Pending | -- | -- | -- |
| 06/07/2022 06/07/22 | Price Changed | $284,900 | -5.0% | $122 / Sq Ft |
| 06/03/2022 06/03/22 | For Sale | $299,900 | +61.2% | $128 / Sq Ft |
| 07/17/2017 07/17/17 | Sold | $186,000 | -4.6% | $79 / Sq Ft |
| 05/18/2017 05/18/17 | Pending | -- | -- | -- |
| 04/03/2017 04/03/17 | For Sale | $194,900 | -- | $83 / Sq Ft |
Tax History Compared to Growth
Tax History
| Year | Tax Paid | Tax Assessment Tax Assessment Total Assessment is a certain percentage of the fair market value that is determined by local assessors to be the total taxable value of land and additions on the property. | Land | Improvement |
|---|---|---|---|---|
| 2024 | $2,684 | $289,000 | $50,900 | $238,100 |
| 2023 | $2,278 | $262,800 | $50,000 | $212,800 |
| 2022 | $2,382 | $236,800 | $50,000 | $186,800 |
| 2021 | $2,311 | $229,900 | $50,000 | $179,900 |
| 2020 | $2,188 | $217,600 | $50,000 | $167,600 |
| 2019 | $2,078 | $206,600 | $50,000 | $156,600 |
| 2018 | $1,553 | $169,200 | $33,400 | $135,800 |
| 2017 | $1,619 | $175,400 | $33,400 | $142,000 |
| 2016 | $670 | $167,700 | $33,400 | $134,300 |
| 2014 | $704 | $176,600 | $33,400 | $143,200 |
| 2013 | $704 | $172,400 | $33,400 | $139,000 |
Agents Affiliated with this Home
-
Lisa Taylor

Seller's Agent in 2025
Lisa Taylor
Taylor Real Estate Specialists
(765) 225-4123
184 Total Sales
-
Michele Hunley

Buyer's Agent in 2025
Michele Hunley
eXp Realty, LLC
(765) 505-8132
16 Total Sales
-
L
Seller's Agent in 2022
Lindsey Hamilton
HIVE Realty Group
-
W
Buyer's Agent in 2022
Wendy Grubbs
Carpenter, REALTORS®
-
Sally Chamness

Seller's Agent in 2017
Sally Chamness
Carpenter, REALTORS®
(765) 366-3842
258 Total Sales
-
Non-BLC Member
N
Buyer's Agent in 2017
Non-BLC Member
MIBOR REALTOR® Association
Map
Source: MIBOR Broker Listing Cooperative®
MLS Number: 22041258
APN: 54-07-30-441-036.000-028
- 0 Ridgeway Dr
- 403 Hawthorn Dr
- 0 Constitution Row
- 01 Constitution Row
- 00 Constitution Row
- 18 Hickory Ln E
- 30 Hickory Ln S
- 2205 Lafayette Rd
- 604 Kentucky St
- 2601 N Everett St
- 0 North Dr
- 00 Corey Blvd
- 1153 N Oak Hill Ln
- 00 N 100 W
- 606 Waynetown Rd
- TBD U S 231
- 114 N Grant Ave
- 804 W Market St
- 115 Simpson St
- W Old Waynetown Rd Unit LotWP001
