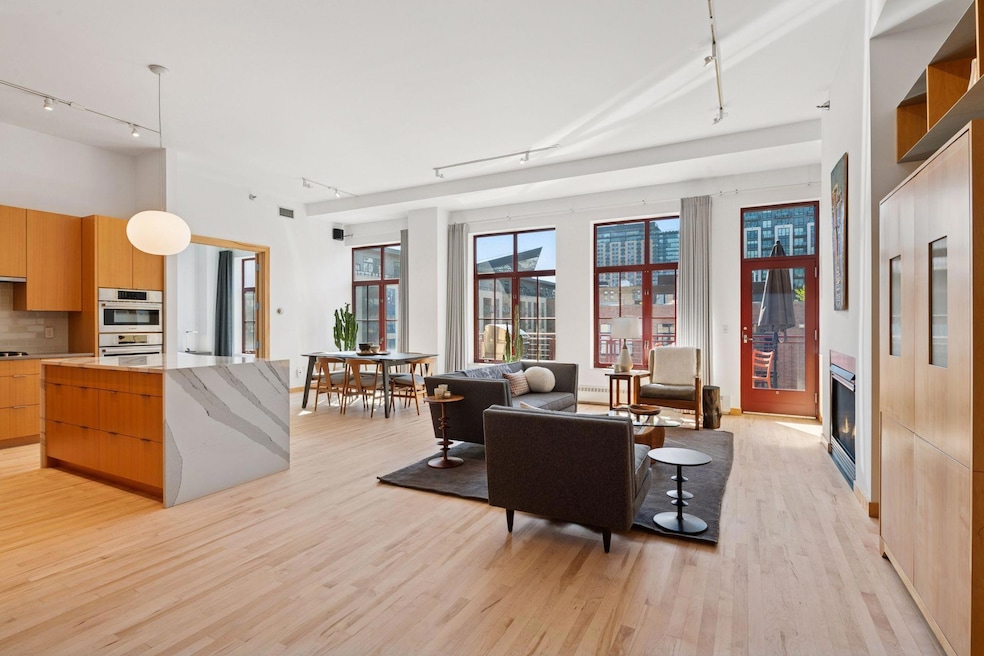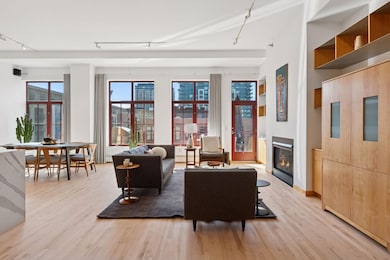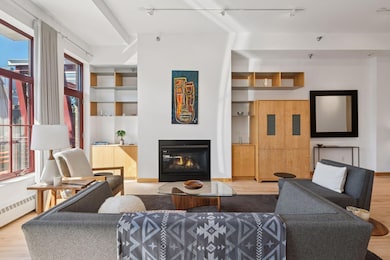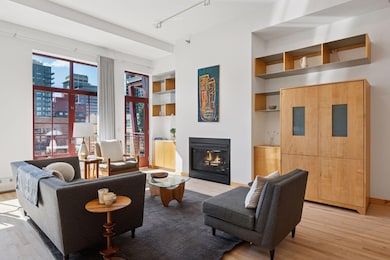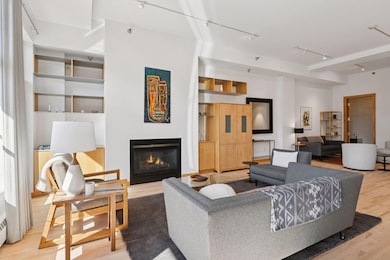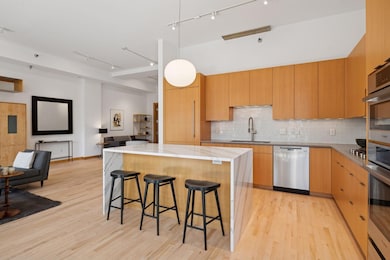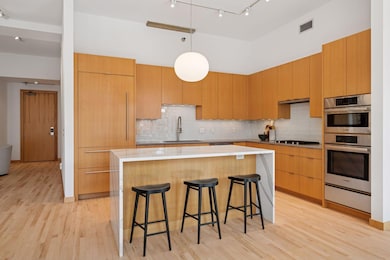Stone Arch Lofts 600 S 2nd St Unit S502 Minneapolis, MN 55401
Downtown East NeighborhoodEstimated payment $8,103/month
Highlights
- City View
- Deck
- Covered Patio or Porch
- 67,213 Sq Ft lot
- Home Office
- 1-minute walk to Mill Ruins Park
About This Home
Welcome to your spectacular two-bedroom, two-bathroom residence on the fifth floor of the esteemed Stone Arch Lofts in the historic Mill District. This home offers a blend of luxury and function, showcasing clean lines and airy, minimalist modern design throughout. Inside, you'll find abundant natural light streaming through many windows, along with fresh paint and freshly refinished maple hardwood floors, which create a bright, inviting atmosphere. The open-concept space features a gourmet kitchen with high-end appliances and countertops, centered around a stunning new Cambria waterfall center island. Step out onto your private balcony to enjoy incredible views of the city skyline. The private primary suite is a true retreat, complete with a generous walk-in closet and a luxurious private en suite bathroom that features its own window for natural light. A comfortable guest bedroom (currently used as a media room), a cozy office nook, and dedicated laundry and pantry space provide excellent flexibility and practicality. Two parking stalls and private storage are also included. Building amenities include a fitness center, bike storage room, resident caretaker, and a shared rooftop deck and outdoor kitchen overlooking the Stone Arch Bridge and Saint Anthony Falls. Located moments from the scenic Mississippi riverfront, Stone Arch Bridge, Guthrie Theater, parks, trails, and renowned dining, this is prime urban living.
Property Details
Home Type
- Condominium
Est. Annual Taxes
- $12,792
Year Built
- Built in 2000
HOA Fees
- $1,793 Monthly HOA Fees
Parking
- 2 Car Attached Garage
- Heated Garage
- Garage Door Opener
- Secure Parking
Interior Spaces
- 1,730 Sq Ft Home
- 1-Story Property
- Gas Fireplace
- Entrance Foyer
- Living Room with Fireplace
- Dining Room
- Home Office
Kitchen
- Built-In Oven
- Cooktop
- Microwave
- Dishwasher
- Disposal
Bedrooms and Bathrooms
- 2 Bedrooms
- En-Suite Bathroom
- Walk-In Closet
Laundry
- Laundry Room
- Dryer
- Washer
Home Security
Outdoor Features
- Deck
- Covered Patio or Porch
Utilities
- Forced Air Heating and Cooling System
- Vented Exhaust Fan
- Baseboard Heating
Additional Features
- No Interior Steps
- Additional Parcels
Listing and Financial Details
- Assessor Parcel Number 2302924340208
Community Details
Overview
- Association fees include air conditioning, maintenance structure, parking, professional mgmt, trash, sewer, shared amenities, snow removal
- First Service Residential Association, Phone Number (952) 277-2700
- High-Rise Condominium
- Cic 0935 Stone Arch Washburn Lofts Subdivision
- Car Wash Area
Amenities
- Community Deck or Porch
- Elevator
- Lobby
Additional Features
- Security
- Fire Sprinkler System
Map
About Stone Arch Lofts
Home Values in the Area
Average Home Value in this Area
Tax History
| Year | Tax Paid | Tax Assessment Tax Assessment Total Assessment is a certain percentage of the fair market value that is determined by local assessors to be the total taxable value of land and additions on the property. | Land | Improvement |
|---|---|---|---|---|
| 2024 | $11,959 | $748,000 | $175,000 | $573,000 |
| 2023 | $11,150 | $789,000 | $175,000 | $614,000 |
| 2022 | $12,264 | $773,000 | $161,000 | $612,000 |
| 2021 | $12,561 | $814,000 | $141,000 | $673,000 |
| 2020 | $13,599 | $857,000 | $129,200 | $727,800 |
| 2019 | $13,242 | $857,000 | $64,600 | $792,400 |
| 2018 | $12,368 | $816,000 | $64,600 | $751,400 |
| 2017 | $12,662 | $762,500 | $64,600 | $697,900 |
| 2016 | $10,939 | $654,500 | $64,600 | $589,900 |
| 2015 | $9,060 | $535,000 | $64,600 | $470,400 |
| 2014 | -- | $479,500 | $64,600 | $414,900 |
Property History
| Date | Event | Price | List to Sale | Price per Sq Ft | Prior Sale |
|---|---|---|---|---|---|
| 10/30/2025 10/30/25 | Pending | -- | -- | -- | |
| 10/08/2025 10/08/25 | For Sale | $995,000 | +10.6% | $575 / Sq Ft | |
| 06/25/2025 06/25/25 | Sold | $900,000 | 0.0% | $520 / Sq Ft | View Prior Sale |
| 06/25/2025 06/25/25 | For Sale | $900,000 | -- | $520 / Sq Ft |
Purchase History
| Date | Type | Sale Price | Title Company |
|---|---|---|---|
| Quit Claim Deed | $500 | None Listed On Document | |
| Warranty Deed | $900,000 | Executive Title | |
| Warranty Deed | $880,000 | Watermark Title Agency | |
| Warranty Deed | $429,427 | -- | |
| Deed | $880,000 | -- |
Mortgage History
| Date | Status | Loan Amount | Loan Type |
|---|---|---|---|
| Open | $675,000 | New Conventional | |
| Previous Owner | $704,000 | New Conventional | |
| Closed | $704,000 | No Value Available |
Source: NorthstarMLS
MLS Number: 6792420
APN: 23-029-24-34-0208
- 600 S 2nd St Unit S405
- 150 Portland Ave Unit 201
- 700 S 2nd St Unit W31
- 750 S 2nd St Unit 202
- 401 S 1st St Unit 401
- 401 S 1st St Unit 308
- 401 S 1st St Unit 918
- 401 S 1st St Unit 601
- 401 S 1st St Unit 315
- 401 S 1st St Unit 1812
- 401 S 1st St Unit 623
- 401 S 1st St Unit 1310
- 401 S 1st St Unit 1317
- 401 S 1st St Unit 1116
- 250 Park Ave Unit 304
- 250 Park Ave Unit 714
- 250 Park Ave Unit 307
- 100 3rd Ave S Unit 1101
- 100 3rd Ave S Unit 1801
- 100 3rd Ave S Unit 1001
