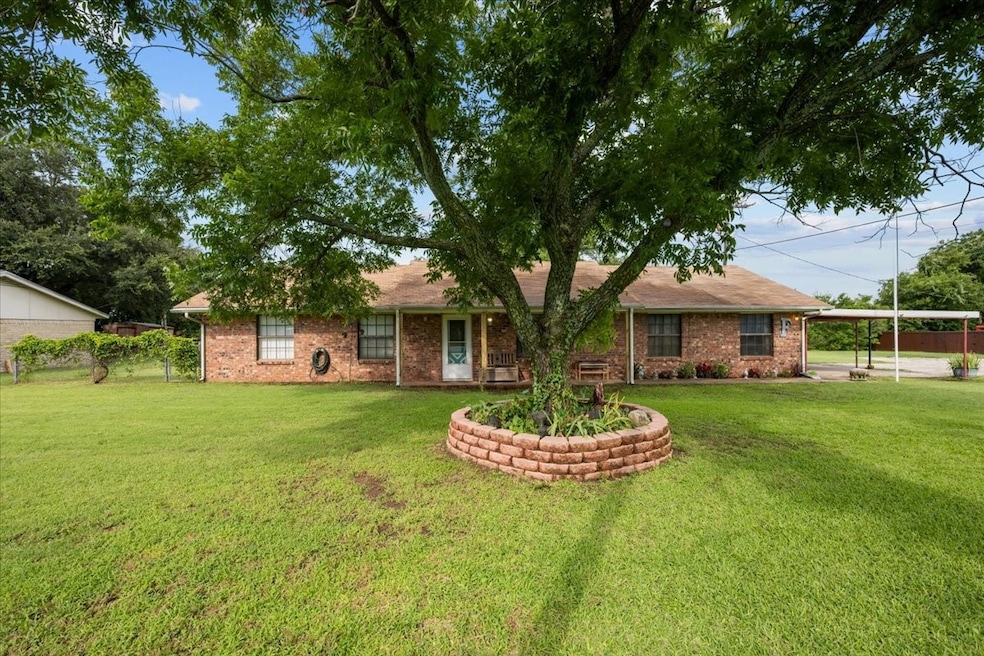600 S Colorado St Whitney, TX 76692
Estimated payment $1,634/month
Highlights
- Open Floorplan
- Laundry in Utility Room
- 2 Attached Carport Spaces
- Farmhouse Style Home
- 1-Story Property
- Central Heating and Cooling System
About This Home
Nestled in the charming town of Lake Whitney, this 3-bedroom, 2-bath brick home offers a seamless blend of comfort and convenience. With 1,638 square feet of thoughtfully designed living space, its open floor plan creates an inviting atmosphere perfect for entertaining or simply enjoying everyday life. Natural light pours through the windows, highlighting the spacious layout and warm, welcoming feel.
A large open kitchen provides plenty of room for cooking, gathering, and making memories, while a nice fenced-in backyard offers privacy and space for outdoor enjoyment. A great side entrance carport ensures easy access and ample parking. Situated just minutes from Lake Whitney and local businesses, this home offers the ideal balance of tranquility and convenience. Whether you're looking for a peaceful retreat or a great place for a family, this home delivers. The old flooring has been removed in the living, dining, and kitchen areas leaving a blank canvas for you to choose the flooring of your choice. Seller is offering $6,000 in concessions for new flooring. Come see for yourself!
Listing Agent
Weichert, Realtors - The Eastland Group License #0576085 Listed on: 06/09/2025

Home Details
Home Type
- Single Family
Est. Annual Taxes
- $3,631
Year Built
- Built in 1980
Lot Details
- 0.25 Acre Lot
Home Design
- Farmhouse Style Home
- Slab Foundation
- Shingle Roof
- Composition Roof
Interior Spaces
- 1,638 Sq Ft Home
- 1-Story Property
- Open Floorplan
- Ceiling Fan
- Fire and Smoke Detector
Kitchen
- Electric Oven
- Electric Cooktop
- Dishwasher
- Disposal
Flooring
- Carpet
- Concrete
Bedrooms and Bathrooms
- 3 Bedrooms
- 2 Full Bathrooms
Laundry
- Laundry in Utility Room
- Washer and Electric Dryer Hookup
Parking
- 2 Attached Carport Spaces
- Gravel Driveway
- Shared Driveway
Schools
- Whitney Elementary School
- Whitney High School
Utilities
- Central Heating and Cooling System
- High Speed Internet
- Phone Available
- Cable TV Available
Community Details
- Grantham #1 Subdivision
Listing and Financial Details
- Legal Lot and Block 5 / 3
- Assessor Parcel Number 131012
Map
Home Values in the Area
Average Home Value in this Area
Tax History
| Year | Tax Paid | Tax Assessment Tax Assessment Total Assessment is a certain percentage of the fair market value that is determined by local assessors to be the total taxable value of land and additions on the property. | Land | Improvement |
|---|---|---|---|---|
| 2024 | $3,631 | $170,610 | $18,990 | $151,620 |
| 2023 | $3,289 | $156,730 | $18,990 | $137,740 |
| 2022 | $3,335 | $136,440 | $17,900 | $118,540 |
| 2021 | $3,019 | $112,310 | $11,390 | $100,920 |
| 2020 | $3,007 | $108,180 | $10,400 | $97,780 |
| 2019 | $2,994 | $103,840 | $9,210 | $94,630 |
| 2018 | $2,871 | $99,780 | $8,370 | $91,410 |
| 2017 | $2,768 | $95,570 | $7,830 | $87,740 |
| 2016 | $2,749 | $94,920 | $7,830 | $87,090 |
| 2015 | -- | $91,140 | $7,310 | $83,830 |
| 2014 | -- | $87,660 | $6,970 | $80,690 |
Property History
| Date | Event | Price | Change | Sq Ft Price |
|---|---|---|---|---|
| 07/23/2025 07/23/25 | Price Changed | $249,900 | -7.4% | $153 / Sq Ft |
| 06/09/2025 06/09/25 | For Sale | $269,900 | -- | $165 / Sq Ft |
Purchase History
| Date | Type | Sale Price | Title Company |
|---|---|---|---|
| Deed | -- | Eastland Title | |
| Vendors Lien | -- | Eastland Title Company |
Mortgage History
| Date | Status | Loan Amount | Loan Type |
|---|---|---|---|
| Open | $112,917 | FHA | |
| Previous Owner | $92,000 | New Conventional | |
| Previous Owner | $68,000 | New Conventional |
Source: North Texas Real Estate Information Systems (NTREIS)
MLS Number: 20965072
APN: 131012
- 601 S Colorado St
- 514 S Llano St
- 507 S Colorado St
- 405 S Colorado St
- 500 Bush Dr
- 400 S San Jacinto St
- 602 Bush Dr
- 231 S Colorado St
- 3323 S Fm 933 St
- TBD Fm 1713
- TBD Fm 933
- 103 S San Jacinto St
- 304 W Cleveland Ave
- 504 E Polk Ave
- 140 Catherine Dr
- TBD Hcr-1212
- 226 Stillmeadow Way
- 137 County Road 1306
- 105 S Lavaca St
- 404 W Jefferson Ave
- 1107 W Whitney Place Dr
- 1076 Texas 22
- 433 Hcr 2105 Loop N
- 205 Waterview Dr
- 239 Cr 1743 Rd
- 437 County Road 1768
- 26035 Heartwood Dr Unit 416
- 405 Stoneridge Dr
- 100 Highland St
- 103 Spring St
- 188 Private Road 410
- 105 W North St Unit 3
- 105 W North St Unit 4
- 105 W North St
- 101 W Capps St Unit A
- 411 Lewis St
- 200 Nutt Dr
- 6941 Guadalupe Rd
- 11125 Beckon Falls
- 4248 Fm 67






