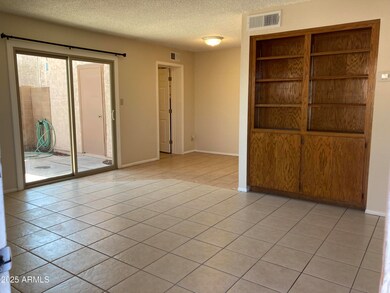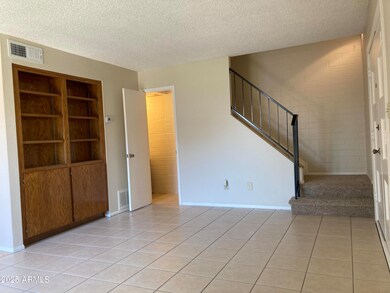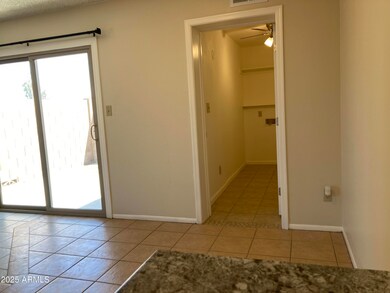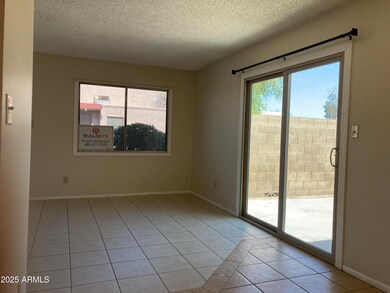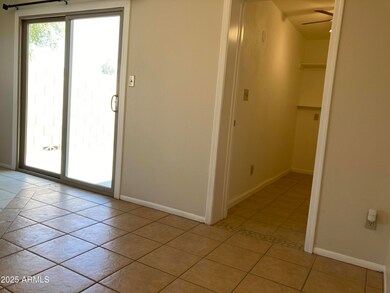
600 S Dobson Rd Unit 197 Mesa, AZ 85202
West Central Mesa NeighborhoodHighlights
- Contemporary Architecture
- Property is near public transit
- Detached Garage
- Franklin at Brimhall Elementary School Rated A
- Community Pool
- Solar Screens
About This Home
As of April 2025Unique 3 bedroom 1.5 bathroom townhome in great Mesa location. Functional floorplan with 3 bedrooms, linen closet, and full bath upstairs. Living room, dining room, kitchen, half-bath, and laundry room downstairs. New carpet, new interior & exterior paint, new sun-screens, new light fixtures, new kitchen and bath counter tops, new faucets... Interior laundry/storage room, walk-in pantry, natural solid oak wood cabinetry, & newer stainless steel appliances.
Private fenced patio that opens to large greenbelt. The unit sits on the N-E corner of the building and has lots of shade.
This is a quiet community in a great location near the 60, 101, & light-rail. Also close to MCC, Banner, and lots of shopping and restaurants.
The property is vacant, very clean, and ready to move into.
Last Agent to Sell the Property
Bullseye Property Management, LLC License #SA550154000 Listed on: 02/06/2025
Townhouse Details
Home Type
- Townhome
Est. Annual Taxes
- $389
Year Built
- Built in 1972
Lot Details
- 932 Sq Ft Lot
- Two or More Common Walls
- Block Wall Fence
- Grass Covered Lot
HOA Fees
- $222 Monthly HOA Fees
Home Design
- Contemporary Architecture
- Wood Frame Construction
- Built-Up Roof
- Foam Roof
- Block Exterior
- Stucco
Interior Spaces
- 1,061 Sq Ft Home
- 2-Story Property
- Solar Screens
- Laminate Countertops
- Washer and Dryer Hookup
Flooring
- Carpet
- Tile
Bedrooms and Bathrooms
- 3 Bedrooms
- 1.5 Bathrooms
Parking
- Detached Garage
- 1 Carport Space
- Assigned Parking
- Community Parking Structure
Outdoor Features
- Patio
Location
- Property is near public transit
- Property is near a bus stop
Schools
- Roosevelt Elementary School
- Franklin Junior High School
- Westwood High School
Utilities
- Central Air
- Heating Available
- High Speed Internet
- Cable TV Available
Listing and Financial Details
- Tax Lot 121
- Assessor Parcel Number 134-39-640
Community Details
Overview
- Association fees include roof repair, insurance, sewer, ground maintenance, street maintenance, front yard maint, trash, roof replacement, maintenance exterior
- Gud Property Managem Association, Phone Number (480) 635-1133
- Built by Hallcraft
- Hallcraft Villas Mesa Subdivision, 3 / 1.5 Floorplan
Recreation
- Community Pool
Ownership History
Purchase Details
Purchase Details
Purchase Details
Home Financials for this Owner
Home Financials are based on the most recent Mortgage that was taken out on this home.Purchase Details
Purchase Details
Home Financials for this Owner
Home Financials are based on the most recent Mortgage that was taken out on this home.Purchase Details
Home Financials for this Owner
Home Financials are based on the most recent Mortgage that was taken out on this home.Purchase Details
Home Financials for this Owner
Home Financials are based on the most recent Mortgage that was taken out on this home.Similar Homes in Mesa, AZ
Home Values in the Area
Average Home Value in this Area
Purchase History
| Date | Type | Sale Price | Title Company |
|---|---|---|---|
| Interfamily Deed Transfer | -- | None Available | |
| Quit Claim Deed | -- | None Available | |
| Interfamily Deed Transfer | -- | Transnation Title | |
| Interfamily Deed Transfer | -- | Transnation Title | |
| Interfamily Deed Transfer | -- | Transnation Title | |
| Interfamily Deed Transfer | -- | -- | |
| Warranty Deed | $61,000 | North American Title Agency | |
| Joint Tenancy Deed | $51,000 | Security Title Agency | |
| Warranty Deed | $37,900 | United Title Agency |
Mortgage History
| Date | Status | Loan Amount | Loan Type |
|---|---|---|---|
| Previous Owner | $70,000 | Fannie Mae Freddie Mac | |
| Previous Owner | $52,500 | Unknown | |
| Previous Owner | $54,900 | New Conventional | |
| Previous Owner | $50,873 | FHA | |
| Previous Owner | $38,088 | FHA |
Property History
| Date | Event | Price | Change | Sq Ft Price |
|---|---|---|---|---|
| 04/29/2025 04/29/25 | Sold | $265,000 | -4.3% | $250 / Sq Ft |
| 03/21/2025 03/21/25 | Price Changed | $277,000 | 0.0% | $261 / Sq Ft |
| 03/21/2025 03/21/25 | For Sale | $277,000 | +4.5% | $261 / Sq Ft |
| 02/13/2025 02/13/25 | Off Market | $265,000 | -- | -- |
| 02/06/2025 02/06/25 | For Sale | $285,000 | -- | $269 / Sq Ft |
Tax History Compared to Growth
Tax History
| Year | Tax Paid | Tax Assessment Tax Assessment Total Assessment is a certain percentage of the fair market value that is determined by local assessors to be the total taxable value of land and additions on the property. | Land | Improvement |
|---|---|---|---|---|
| 2025 | $389 | $3,964 | -- | -- |
| 2024 | $392 | $3,775 | -- | -- |
| 2023 | $392 | $16,810 | $3,360 | $13,450 |
| 2022 | $384 | $12,610 | $2,520 | $10,090 |
| 2021 | $389 | $11,110 | $2,220 | $8,890 |
| 2020 | $384 | $9,920 | $1,980 | $7,940 |
| 2019 | $359 | $8,110 | $1,620 | $6,490 |
| 2018 | $344 | $6,980 | $1,390 | $5,590 |
| 2017 | $334 | $6,100 | $1,220 | $4,880 |
| 2016 | $328 | $5,870 | $1,170 | $4,700 |
| 2015 | $308 | $4,670 | $930 | $3,740 |
Agents Affiliated with this Home
-
S
Seller's Agent in 2025
Shane Robinson
Bullseye Property Management, LLC
(480) 988-7100
1 in this area
3 Total Sales
-

Buyer's Agent in 2025
Jason Crittenden
Realty One Group
(602) 432-5367
4 in this area
444 Total Sales
-

Buyer Co-Listing Agent in 2025
Ryan Dobmeier
Realty One Group
(480) 231-0464
1 in this area
128 Total Sales
Map
Source: Arizona Regional Multiple Listing Service (ARMLS)
MLS Number: 6816812
APN: 134-39-640
- 600 S Dobson Rd Unit 178
- 600 S Dobson Rd Unit 148
- 600 S Dobson Rd Unit 53
- 600 S Dobson Rd Unit 175
- 600 S Dobson Rd Unit 75
- 701 S Dobson Rd Unit 16
- 701 S Dobson Rd Unit 203
- 701 S Dobson Rd Unit 158
- 720 S Dobson Rd Unit 95
- 2106 W 8th Ave Unit 4
- 830 S Dobson Rd Unit 86
- 830 S Dobson Rd Unit 19
- 930 S Dobson Rd Unit 3
- 2215 W Emelita Ave
- 1740 W Crescent Ave
- 805 S Sycamore Unit 109
- 645 S Esquire Way
- 1017 S San Jose
- 1730 W Emelita Ave Unit 2027
- 1627 W Pueblo Ave

