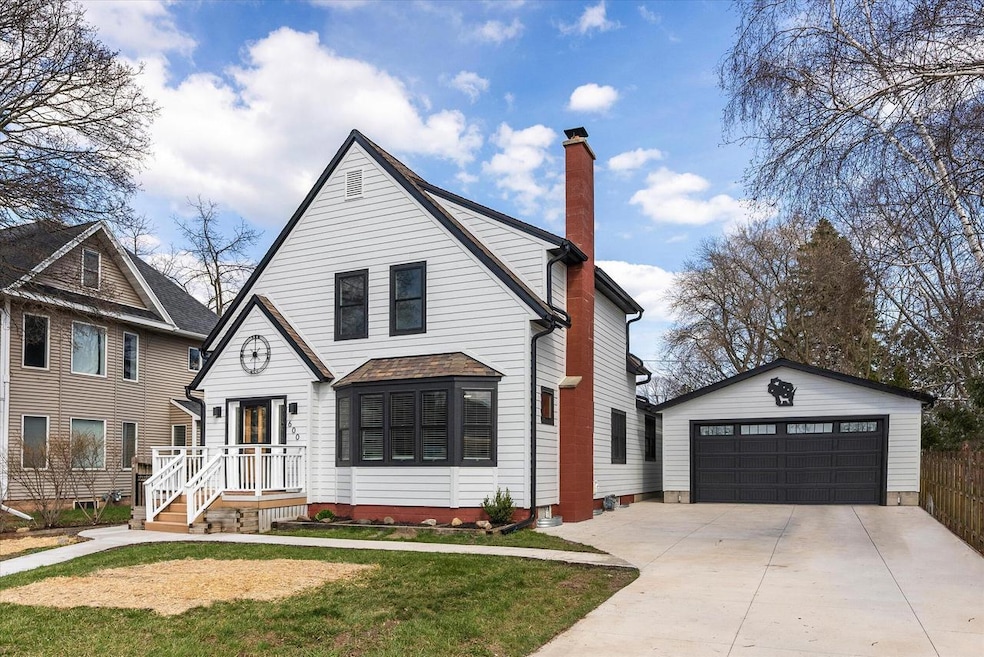
600 S Main St Cedar Grove, WI 53013
Highlights
- Main Floor Primary Bedroom
- Fenced Yard
- Bathtub
- Cedar Grove-Belgium Elementary School Rated A-
- 2.75 Car Detached Garage
- En-Suite Primary Bedroom
About This Home
As of August 2024Opportunity knocks! Discover luxury in this Cedar Grove haven, upgraded with over $200K in renovations. This exquisite home features superior finishes, seamless indoor/outdoor entertaining, and laundry hookups on every floor. A new driveway and patio enhance functionality and aesthetics. The bright foyer leads to a spacious living/dining area, while the modern kitchen dazzles with new appliances. The main floor master suite boasts a walk-in shower, and upstairs you'll find three bedrooms and a full bath. The detached oversized garage is perfect for all your cars and toys, with a back door opening to a serene backyard. Located in the Ozaukee school district. Walk to trails, parks, shopping and enjoy community events right outside your front door.
Last Agent to Sell the Property
LaGalbo Realty, LLC. Brokerage Phone: 414-333-4724 License #49094-94 Listed on: 04/11/2024
Last Buyer's Agent
Meghan Dinmore
Real Broker LLC License #90980-94
Home Details
Home Type
- Single Family
Est. Annual Taxes
- $2,757
Year Built
- Built in 1940
Lot Details
- 10,019 Sq Ft Lot
- Fenced Yard
Parking
- 2.75 Car Detached Garage
- Garage Door Opener
Home Design
- Poured Concrete
Interior Spaces
- 1,976 Sq Ft Home
- 2-Story Property
Kitchen
- Oven
- Range
- Microwave
- Dishwasher
- Disposal
Bedrooms and Bathrooms
- 4 Bedrooms
- Primary Bedroom on Main
- En-Suite Primary Bedroom
- Bathtub
- Walk-in Shower
Laundry
- Dryer
- Washer
Basement
- Basement Fills Entire Space Under The House
- Block Basement Construction
Schools
- Cedar Grove-Belgium Elementary And Middle School
- Cedar Grove-Belgium High School
Utilities
- Forced Air Heating and Cooling System
- Heating System Uses Natural Gas
Listing and Financial Details
- Exclusions: Sellers personal property
Ownership History
Purchase Details
Home Financials for this Owner
Home Financials are based on the most recent Mortgage that was taken out on this home.Purchase Details
Purchase Details
Home Financials for this Owner
Home Financials are based on the most recent Mortgage that was taken out on this home.Purchase Details
Similar Home in Cedar Grove, WI
Home Values in the Area
Average Home Value in this Area
Purchase History
| Date | Type | Sale Price | Title Company |
|---|---|---|---|
| Warranty Deed | $359,900 | Burnet Title | |
| Warranty Deed | $307,006 | Land Title | |
| Warranty Deed | $153,513 | Champion Title | |
| Warranty Deed | $112,500 | -- |
Mortgage History
| Date | Status | Loan Amount | Loan Type |
|---|---|---|---|
| Open | $269,250 | New Conventional | |
| Previous Owner | $290,000 | Non Purchase Money Mortgage | |
| Previous Owner | $214,200 | New Conventional | |
| Previous Owner | $132,500 | New Conventional | |
| Previous Owner | $131,191 | VA |
Property History
| Date | Event | Price | Change | Sq Ft Price |
|---|---|---|---|---|
| 08/22/2024 08/22/24 | Sold | $359,900 | +2.9% | $182 / Sq Ft |
| 07/01/2024 07/01/24 | Price Changed | $349,900 | -6.7% | $177 / Sq Ft |
| 04/16/2024 04/16/24 | Price Changed | $375,000 | -5.0% | $190 / Sq Ft |
| 04/11/2024 04/11/24 | For Sale | $394,900 | +158.9% | $200 / Sq Ft |
| 01/08/2021 01/08/21 | Sold | $152,513 | 0.0% | $103 / Sq Ft |
| 12/10/2020 12/10/20 | Pending | -- | -- | -- |
| 11/04/2020 11/04/20 | For Sale | $152,513 | -- | $103 / Sq Ft |
Tax History Compared to Growth
Tax History
| Year | Tax Paid | Tax Assessment Tax Assessment Total Assessment is a certain percentage of the fair market value that is determined by local assessors to be the total taxable value of land and additions on the property. | Land | Improvement |
|---|---|---|---|---|
| 2024 | $5,746 | $351,800 | $34,500 | $317,300 |
| 2023 | $3,304 | $137,100 | $32,000 | $105,100 |
| 2022 | $2,366 | $121,600 | $32,000 | $89,600 |
| 2021 | $2,137 | $114,000 | $32,000 | $82,000 |
| 2020 | $2,256 | $114,000 | $32,000 | $82,000 |
| 2019 | $2,195 | $114,000 | $32,000 | $82,000 |
| 2018 | $2,251 | $114,000 | $32,000 | $82,000 |
| 2017 | $2,239 | $114,000 | $32,000 | $82,000 |
| 2016 | $2,263 | $114,000 | $32,000 | $82,000 |
| 2015 | $2,242 | $114,000 | $32,000 | $82,000 |
| 2014 | $2,274 | $114,000 | $32,000 | $82,000 |
Agents Affiliated with this Home
-
L
Seller's Agent in 2024
LaGalbo Legacy Group*
LaGalbo Realty, LLC.
-
M
Buyer's Agent in 2024
Meghan Dinmore
Real Broker LLC
-
M
Seller's Agent in 2021
Markus Savaglio
eXp Realty
-
T
Buyer's Agent in 2021
Tori Torres
RE/MAX
Map
Source: Metro MLS
MLS Number: 1870902
APN: 59112553330
- 502 S Main St
- 0 S Main St
- 143 Parkview Ct
- 118 Sunrise Ct
- 116 Sunrise Ct
- S Main St
- 115 S Main St
- 631 E Cedar Ave
- 107 S 1st St
- 1003 S 2nd St
- 505 Meadows Ave
- 155 W Union Ave
- Lt42 Lake Ct
- 154 Water Ct
- 41 Hickory Dr
- N266 County Road Ll
- N155 Surfside Dr
- Lt5A County Road Kw
- Lt5B County Road Kw
- 183 Twin Valley Trail
