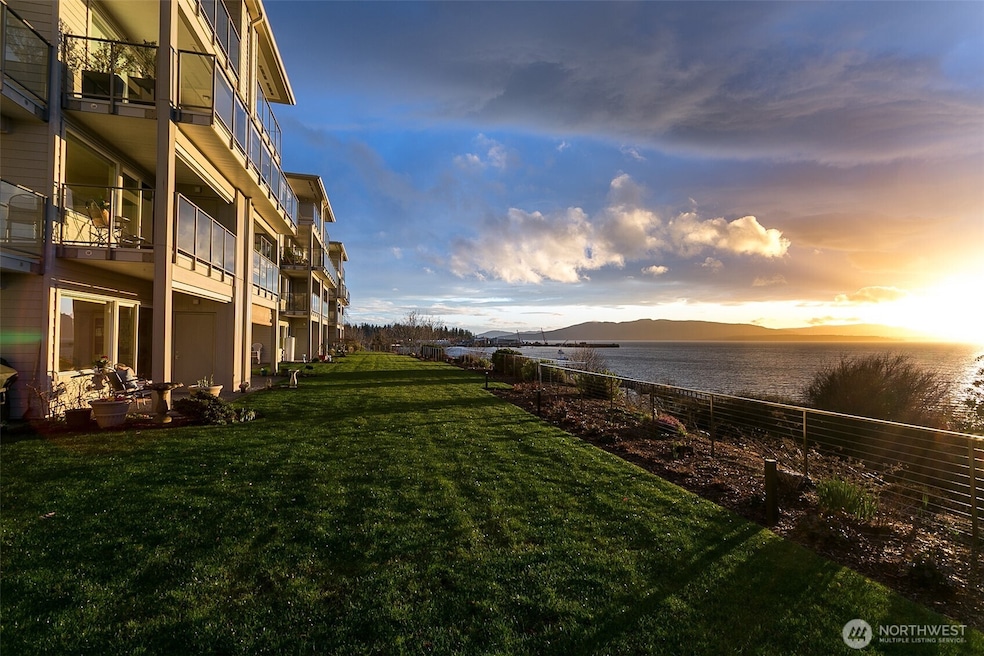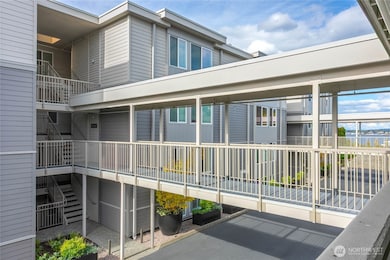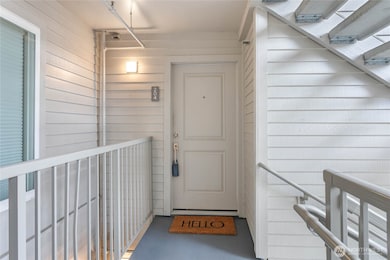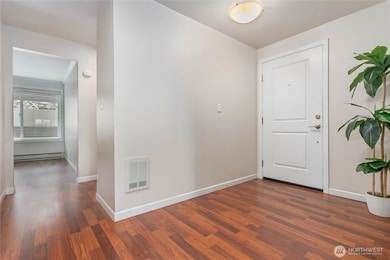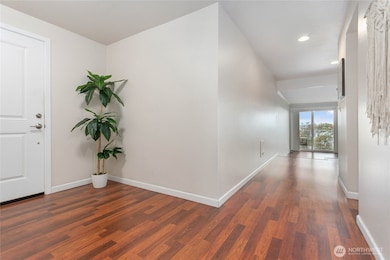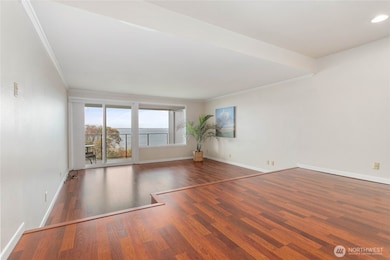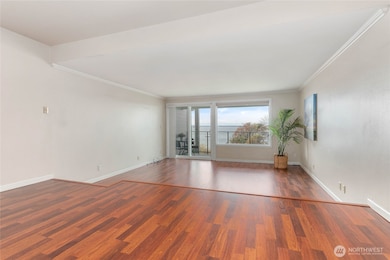600 S State St Unit 204 Bellingham, WA 98225
South Hill NeighborhoodEstimated payment $4,292/month
Highlights
- Views of a Sound
- Waterfront
- Game Room
- Fairhaven Middle School Rated A-
- Corner Lot
- 1-minute walk to Boulevard Park
About This Home
Unrivaled views of Bellingham Bay, the San Juan Islands, and breathtaking sunsets make this the one you’ve been waiting for! This move-in ready 2 bed, 1.75 bath Rip Tide condo sits beside Boulevard Park with Taylor Dock’s boardwalk leading into historic Fairhaven. Enjoy coffee on your deck, stroll the waterfront, or walk to shops, cafés, and dining in one of Bellingham’s most beloved neighborhoods. The single-level home features picture windows, open living/dining, and in-unit washer/dryer. Rip Tide recently completed $2M in upgrades including roof, siding, and landscaping. Reserved covered parking, ample guest parking, assigned secured storage space, and a refreshed clubhouse for your use complete this exceptional offering.
Source: Northwest Multiple Listing Service (NWMLS)
MLS#: 2439640
Property Details
Home Type
- Condominium
Est. Annual Taxes
- $5,228
Year Built
- Built in 1977
HOA Fees
- $588 Monthly HOA Fees
Property Views
- Views of a Sound
- Bay
- Strait Views
- Mountain
- Territorial
Home Design
- Bitumen Roof
- Cement Board or Planked
Interior Spaces
- 1,050 Sq Ft Home
- 4-Story Property
- Insulated Windows
- Laminate Flooring
Kitchen
- Stove
- Microwave
- Dishwasher
- Disposal
Bedrooms and Bathrooms
- 2 Main Level Bedrooms
- Walk-In Closet
- Bathroom on Main Level
Laundry
- Dryer
- Washer
Parking
- 1 Parking Space
- Carport
- Uncovered Parking
- Off-Street Parking
Utilities
- Baseboard Heating
- High Speed Internet
- Cable TV Available
Additional Features
- Balcony
- Waterfront
Listing and Financial Details
- Down Payment Assistance Available
- Visit Down Payment Resource Website
- Assessor Parcel Number 3702010674370015
Community Details
Overview
- Association fees include cable TV, common area maintenance, lawn service, trash
- 46 Units
- Brandye Hubb Association
- Secondary HOA Phone (360) 733-7944
- Rip Tide Condos
- Fairhaven Subdivision
- Property is near a preserve or public land
Amenities
- Game Room
- Recreation Room
- Elevator
Recreation
- Trails
Pet Policy
- Pets Allowed with Restrictions
Map
Home Values in the Area
Average Home Value in this Area
Tax History
| Year | Tax Paid | Tax Assessment Tax Assessment Total Assessment is a certain percentage of the fair market value that is determined by local assessors to be the total taxable value of land and additions on the property. | Land | Improvement |
|---|---|---|---|---|
| 2024 | $4,970 | $638,586 | $118,531 | $520,055 |
| 2023 | $4,970 | $638,586 | $118,531 | $520,055 |
| 2022 | $4,393 | $555,279 | $103,068 | $452,211 |
| 2021 | $4,137 | $470,577 | $87,346 | $383,231 |
| 2020 | $3,947 | $409,181 | $75,950 | $333,231 |
| 2019 | $2,832 | $377,125 | $70,000 | $307,125 |
| 2018 | $2,974 | $271,368 | $65,010 | $206,358 |
| 2017 | $2,724 | $244,654 | $58,600 | $186,054 |
| 2016 | $2,517 | $233,848 | $57,100 | $176,748 |
| 2015 | $2,370 | $225,161 | $54,850 | $170,311 |
| 2014 | -- | $205,110 | $50,000 | $155,110 |
| 2013 | -- | $205,110 | $50,000 | $155,110 |
Property History
| Date | Event | Price | List to Sale | Price per Sq Ft |
|---|---|---|---|---|
| 10/01/2025 10/01/25 | For Sale | $620,000 | -- | $590 / Sq Ft |
Purchase History
| Date | Type | Sale Price | Title Company |
|---|---|---|---|
| Warranty Deed | $325,280 | Whatcom Land Title | |
| Warranty Deed | $325,280 | Stewart Title Company | |
| Warranty Deed | $290,000 | Stewart Title Company | |
| Warranty Deed | -- | Chicago Title Insurance Co |
Mortgage History
| Date | Status | Loan Amount | Loan Type |
|---|---|---|---|
| Previous Owner | $292,500 | Purchase Money Mortgage | |
| Previous Owner | $195,000 | Fannie Mae Freddie Mac |
Source: Northwest Multiple Listing Service (NWMLS)
MLS Number: 2439640
APN: 370201-067437-0015
- 600 S State St Unit 208
- 600 S State St Unit 212
- 600 S State St Unit 101
- 510 S State St Unit 2
- 805 11th St
- 917 13th St
- 444 S State St Unit 417
- 444 S State St Unit 307
- 1014 11th St Unit 302
- 706 16th St Unit A&B
- 0 XXX S State St
- 337 S State St Unit 2
- 1005 15th St
- 1012 17th St
- 1315 Mill Ave
- 1201 13th St Unit 301
- 910 Harris Ave Unit 304
- 910 Harris Ave Unit 208
- 240 S Forest St
- 1211 14th St
- 490 S State St
- 1305 Harris Ave
- 2110 Bill McDonald Pkwy
- 2115 Taylor Ave
- 2011 Knox Ave
- 927 22nd St
- 2300 Bill McDonald Pkwy
- 2305 Douglas Ave
- 2401 Taylor Ave
- 2001 Larrabee Ave
- 2502-2506 Douglas Ave
- 1900 18th St
- 2516 Douglas Ave
- 3025 Ferry Ave
- 487 31st St
- 820 32nd St
- 524 32nd St
- 705-709 32nd St
- 517 32nd St
- 839 N State St
