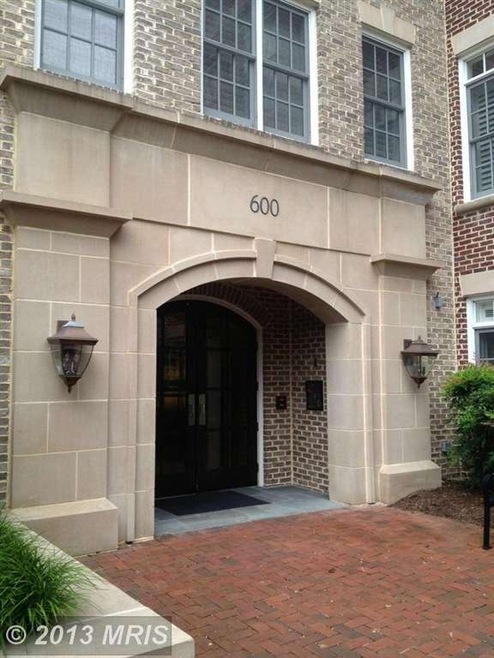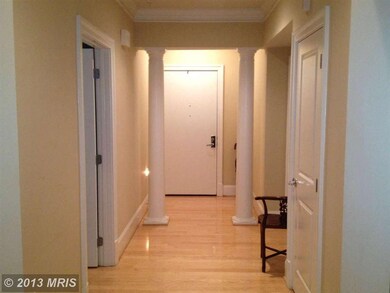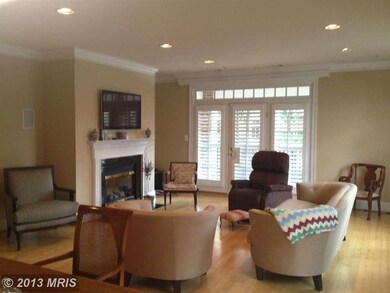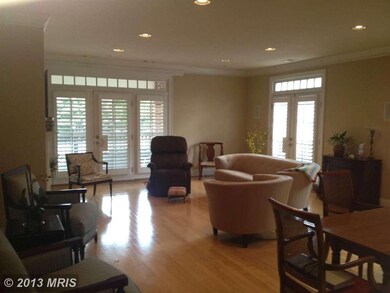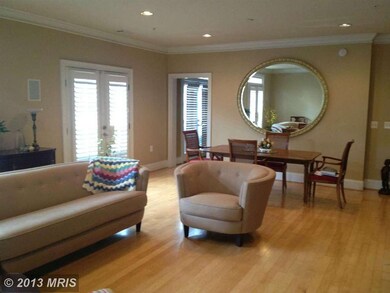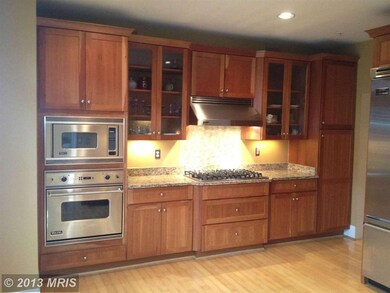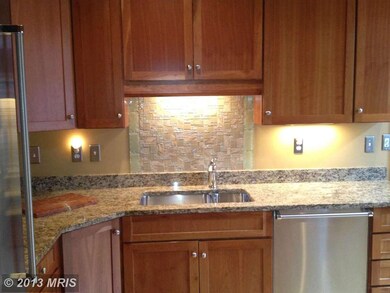
600 Second St Unit 101 Alexandria, VA 22314
Old Town NeighborhoodHighlights
- Open Floorplan
- Wood Flooring
- 1 Fireplace
- Colonial Architecture
- Main Floor Bedroom
- Terrace
About This Home
As of April 2014Best location, quiet courtyard setting, w/full southern exposure (plus east and west), this luxurious residence is flooded with light. Exquisite finishing details, & loaded w/upgrades: Viking Professional series kitchen, HW floors, Plantation shutters, recessed lighting throughout, Fr. doors to pvt terrace, to-die-for master suite has 2 WIC's, Cat.5 wired w/surround sound, installed TV's convey
Property Details
Home Type
- Condominium
Est. Annual Taxes
- $9,376
Year Built
- Built in 2004
HOA Fees
- $617 Monthly HOA Fees
Home Design
- Colonial Architecture
- Brick Exterior Construction
Interior Spaces
- 2,080 Sq Ft Home
- Property has 1 Level
- Open Floorplan
- Built-In Features
- Crown Molding
- Ceiling height of 9 feet or more
- Ceiling Fan
- Recessed Lighting
- 1 Fireplace
- Double Pane Windows
- Window Treatments
- Window Screens
- Six Panel Doors
- Living Room
- Wood Flooring
- Alarm System
Kitchen
- Eat-In Kitchen
- Gas Oven or Range
- Range Hood
- Microwave
- Ice Maker
- Dishwasher
- Upgraded Countertops
- Disposal
Bedrooms and Bathrooms
- 3 Main Level Bedrooms
- En-Suite Primary Bedroom
- En-Suite Bathroom
Laundry
- Dryer
- Washer
Parking
- Subterranean Parking
- Parking Space Number Location: F37,8
- Garage Door Opener
Accessible Home Design
- Accessible Elevator Installed
- Halls are 48 inches wide or more
- Doors are 32 inches wide or more
Utilities
- Forced Air Heating and Cooling System
- Vented Exhaust Fan
- Natural Gas Water Heater
- Cable TV Available
Additional Features
- Terrace
- Property is in very good condition
Community Details
- Association fees include lawn maintenance, management, insurance, snow removal, trash
- Low-Rise Condominium
- Revere
- Liberty Row Community
- The community has rules related to alterations or architectural changes, no recreational vehicles, boats or trailers
Listing and Financial Details
- Assessor Parcel Number 50715430
Ownership History
Purchase Details
Home Financials for this Owner
Home Financials are based on the most recent Mortgage that was taken out on this home.Purchase Details
Home Financials for this Owner
Home Financials are based on the most recent Mortgage that was taken out on this home.Purchase Details
Home Financials for this Owner
Home Financials are based on the most recent Mortgage that was taken out on this home.Similar Homes in Alexandria, VA
Home Values in the Area
Average Home Value in this Area
Purchase History
| Date | Type | Sale Price | Title Company |
|---|---|---|---|
| Warranty Deed | $1,049,000 | -- | |
| Warranty Deed | $1,000,000 | -- | |
| Warranty Deed | $90,000 | -- |
Mortgage History
| Date | Status | Loan Amount | Loan Type |
|---|---|---|---|
| Previous Owner | $500,000 | Construction | |
| Previous Owner | $210,500 | New Conventional | |
| Previous Owner | $225,000 | New Conventional | |
| Previous Owner | $115,000 | Credit Line Revolving |
Property History
| Date | Event | Price | Change | Sq Ft Price |
|---|---|---|---|---|
| 04/11/2014 04/11/14 | Sold | $1,049,000 | 0.0% | $500 / Sq Ft |
| 02/07/2014 02/07/14 | Pending | -- | -- | -- |
| 02/07/2014 02/07/14 | For Sale | $1,049,000 | +4.9% | $500 / Sq Ft |
| 09/16/2013 09/16/13 | Sold | $1,000,000 | -4.8% | $481 / Sq Ft |
| 07/26/2013 07/26/13 | Pending | -- | -- | -- |
| 07/08/2013 07/08/13 | For Sale | $1,049,900 | -- | $505 / Sq Ft |
Tax History Compared to Growth
Tax History
| Year | Tax Paid | Tax Assessment Tax Assessment Total Assessment is a certain percentage of the fair market value that is determined by local assessors to be the total taxable value of land and additions on the property. | Land | Improvement |
|---|---|---|---|---|
| 2025 | $18,294 | $1,666,964 | $732,746 | $934,218 |
| 2024 | $18,294 | $1,604,002 | $704,563 | $899,439 |
| 2023 | $15,526 | $1,398,698 | $612,664 | $786,034 |
| 2022 | $14,122 | $1,272,275 | $486,241 | $786,034 |
| 2021 | $13,220 | $1,191,005 | $454,431 | $736,574 |
| 2020 | $13,117 | $1,157,343 | $420,769 | $736,574 |
| 2019 | $13,078 | $1,157,343 | $420,769 | $736,574 |
| 2018 | $11,436 | $1,012,059 | $375,687 | $636,372 |
| 2017 | $11,113 | $983,456 | $364,745 | $618,711 |
| 2016 | $10,552 | $983,456 | $364,745 | $618,711 |
| 2015 | $10,257 | $983,456 | $364,745 | $618,711 |
| 2014 | $9,968 | $955,685 | $354,121 | $601,564 |
Agents Affiliated with this Home
-
Klanci Vanderhyde

Seller's Agent in 2014
Klanci Vanderhyde
McEnearney Associates
(703) 919-4460
5 in this area
10 Total Sales
-
Bette Gorman
B
Buyer's Agent in 2014
Bette Gorman
Real Living at Home
(703) 585-2235
7 in this area
32 Total Sales
-
John Randolph

Seller's Agent in 2013
John Randolph
Long & Foster
(703) 307-4182
12 Total Sales
Map
Source: Bright MLS
MLS Number: 1003609980
APN: 054.02-0A-3.101
- 1117 E Abingdon Dr
- 1027 N Pitt St
- 1000 N Royal St
- 1111 N Pitt St Unit 1C
- 610 Bashford Ln Unit 1301
- 612 Bashford Ln Unit 1221
- 311 Hearthstone Mews
- 1201 N Royal St Unit 214
- 1305 E Abingdon Dr Unit 2
- 801 N Pitt St Unit 909
- 801 N Pitt St Unit 212
- 801 N Pitt St Unit 1206
- 1116 Powhatan St
- 811 N Columbus St Unit 301
- 811 N Columbus St Unit 401
- 811 N Columbus St Unit 501
- 811 N Columbus St Unit 214
- 811 N Columbus St Unit 210
- 811 N Columbus St Unit 508
- 811 N Columbus St Unit 404
